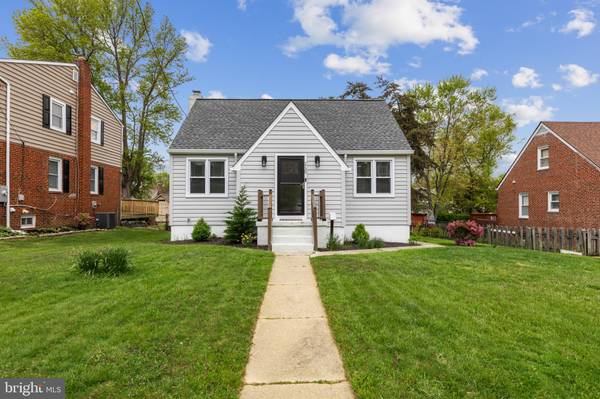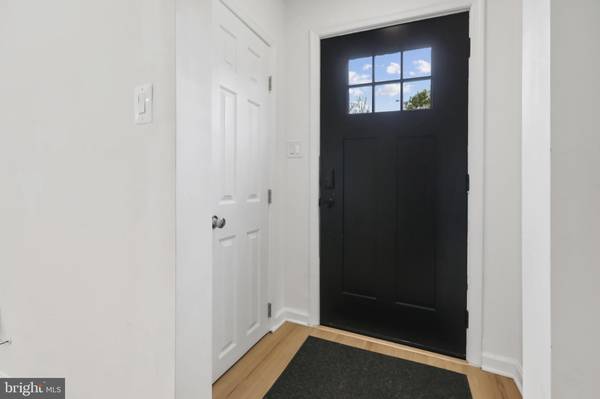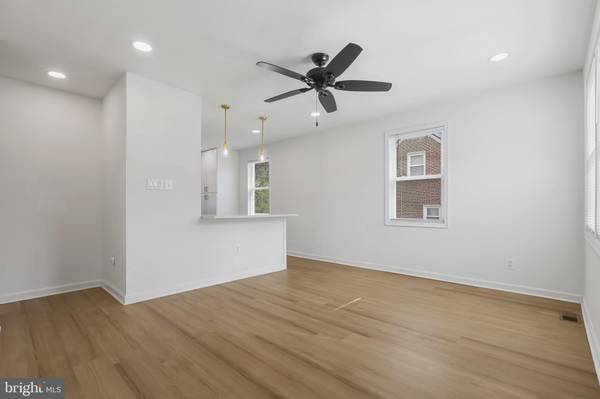$320,000
$335,000
4.5%For more information regarding the value of a property, please contact us for a free consultation.
4 Beds
3 Baths
1,907 SqFt
SOLD DATE : 08/02/2024
Key Details
Sold Price $320,000
Property Type Single Family Home
Sub Type Detached
Listing Status Sold
Purchase Type For Sale
Square Footage 1,907 sqft
Price per Sqft $167
Subdivision Taylor Heights
MLS Listing ID MDBA2127176
Sold Date 08/02/24
Style Cape Cod
Bedrooms 4
Full Baths 3
HOA Y/N N
Abv Grd Liv Area 1,152
Originating Board BRIGHT
Year Built 1950
Annual Tax Amount $2,652
Tax Year 2024
Lot Size 7,497 Sqft
Acres 0.17
Property Description
Parkville location! Outstanding renovation in 2022 boasts a new kitchen with quartz countertops, cabinets w/soft-close doors and drawers, and stainless steel appliances, 3 new bathrooms, deco faucets; all new flooring, new windows, new HVAC, HWH, deco light switches and dimmers, large deck, and more. In 2023 - new siding, gutters, downspouts, and new front storm door.
This home is light, bright, and airy. Enjoy gas cooking on the 5-burner range; 3-door stainless steel refrigerator. The fully finished lower level offers a huge family room, a full bath, laundry room, a possible bedroom, and easy access to the back yard. The large back yard is enclosed and completely useable. A huge deck offers a great place for entertaining or to just hang out and enjoy the outdoors. A shed provides a place to store all your equipment. There is a driveway for off-street parking, and sidewalks for taking a neighborhood stroll. Quiet area off the beaten path yet convenient to so much! ***Special financing available through preferred lender: No PMI - up to 100% LTV - up to $5,000 closing cost grant.***
Location
State MD
County Baltimore City
Zoning R
Rooms
Basement Fully Finished, Interior Access, Outside Entrance, Sump Pump, Walkout Stairs, Water Proofing System
Main Level Bedrooms 2
Interior
Interior Features Attic/House Fan, Carpet, Entry Level Bedroom, Bathroom - Tub Shower, Upgraded Countertops, Ceiling Fan(s), Recessed Lighting, Walk-in Closet(s), Breakfast Area, Kitchen - Island, Kitchen - Table Space, Pantry, Primary Bath(s)
Hot Water Natural Gas
Heating Forced Air
Cooling Central A/C
Flooring Carpet, Luxury Vinyl Plank, Ceramic Tile
Equipment Built-In Microwave, Dishwasher, Stainless Steel Appliances, Washer/Dryer Hookups Only, Dual Flush Toilets, Icemaker, Oven/Range - Gas, Refrigerator
Fireplace N
Window Features Double Pane,Energy Efficient,Screens,Double Hung
Appliance Built-In Microwave, Dishwasher, Stainless Steel Appliances, Washer/Dryer Hookups Only, Dual Flush Toilets, Icemaker, Oven/Range - Gas, Refrigerator
Heat Source Natural Gas
Laundry Lower Floor
Exterior
Exterior Feature Deck(s), Porch(es)
Garage Spaces 2.0
Fence Chain Link
Utilities Available Cable TV Available
Water Access N
Roof Type Architectural Shingle
Accessibility None
Porch Deck(s), Porch(es)
Total Parking Spaces 2
Garage N
Building
Lot Description Level, Landscaping
Story 3
Foundation Permanent
Sewer Public Sewer
Water Public
Architectural Style Cape Cod
Level or Stories 3
Additional Building Above Grade, Below Grade
New Construction N
Schools
School District Baltimore City Public Schools
Others
Senior Community No
Tax ID 0327045506B031
Ownership Fee Simple
SqFt Source Assessor
Security Features Smoke Detector
Special Listing Condition Standard
Read Less Info
Want to know what your home might be worth? Contact us for a FREE valuation!

Our team is ready to help you sell your home for the highest possible price ASAP

Bought with Melissa D Wolinski • Samson Properties
"My job is to find and attract mastery-based agents to the office, protect the culture, and make sure everyone is happy! "






