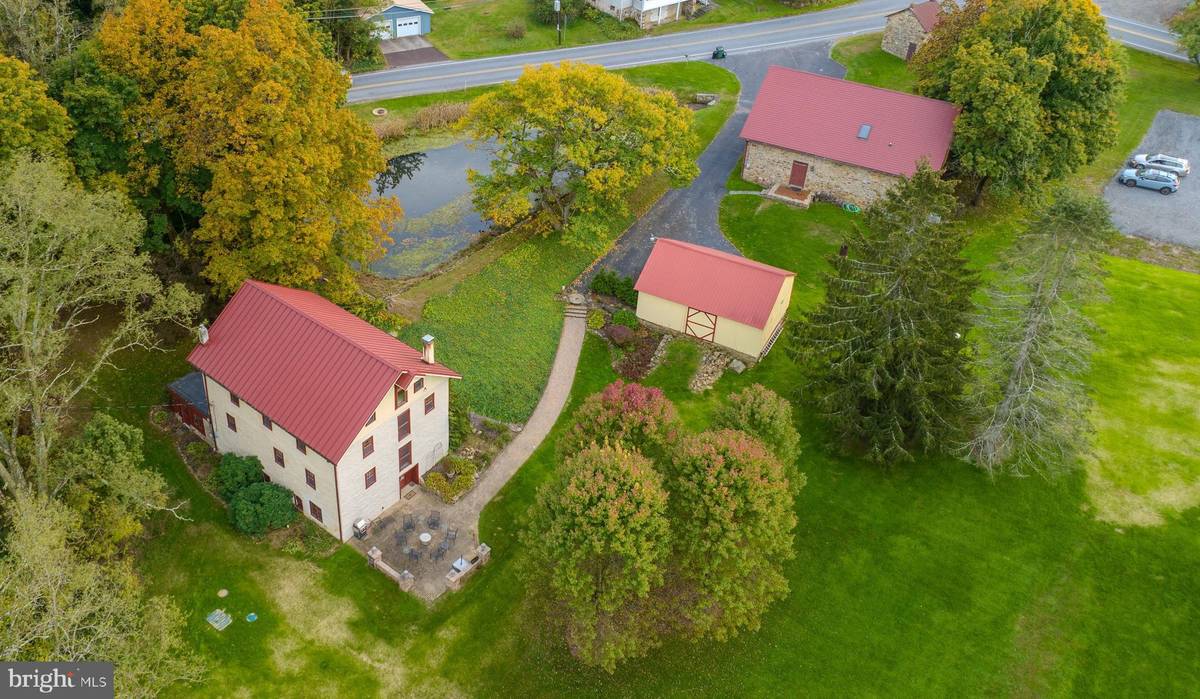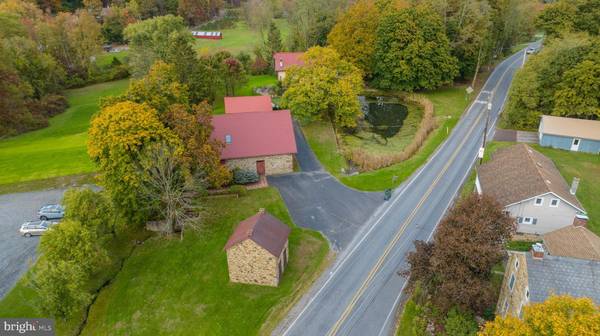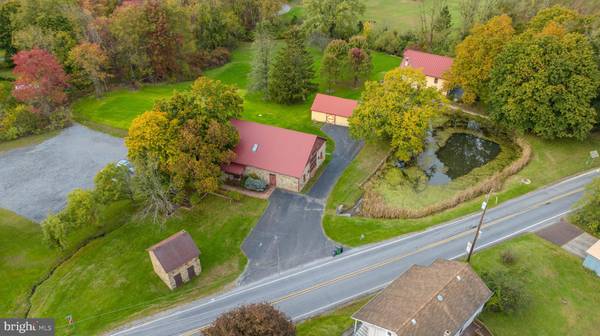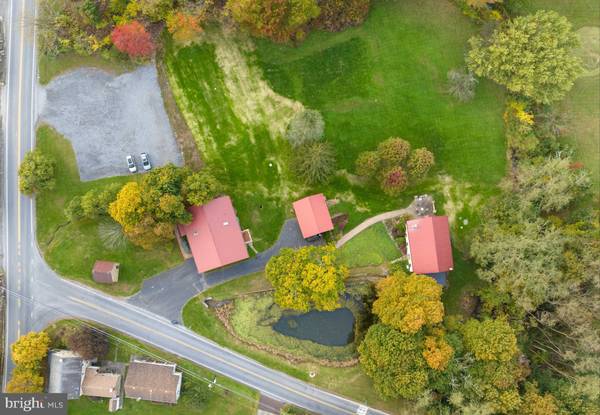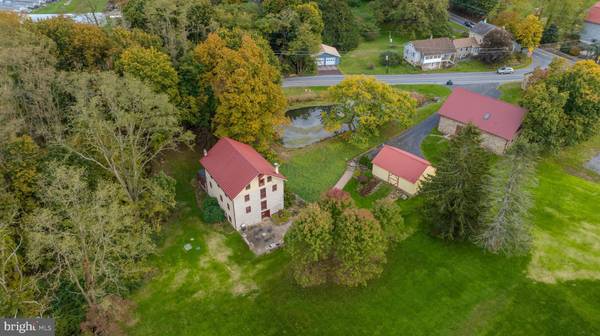$865,000
$925,000
6.5%For more information regarding the value of a property, please contact us for a free consultation.
5 Beds
4 Baths
4,916 SqFt
SOLD DATE : 08/05/2024
Key Details
Sold Price $865,000
Property Type Single Family Home
Sub Type Detached
Listing Status Sold
Purchase Type For Sale
Square Footage 4,916 sqft
Price per Sqft $175
Subdivision None Available
MLS Listing ID PABK2036080
Sold Date 08/05/24
Style Converted Barn,Converted Dwelling,Dwelling w/Separate Living Area
Bedrooms 5
Full Baths 3
Half Baths 1
HOA Y/N N
Abv Grd Liv Area 4,916
Originating Board BRIGHT
Year Built 1800
Annual Tax Amount $5,434
Tax Year 2023
Lot Size 3.400 Acres
Acres 3.4
Lot Dimensions 0.00 x 0.00
Property Description
Historic Grist Mill Residence/Business Opportunity
Main House is a 4916 sq. ft. Grist Mill, featuring 5 beds, 3.5 baths.
Converted Barn offers approx. 2000 sq. ft., including 3 beds, 1.5 baths, a huge, open living space for potential events/receptions, kitchen, office space, and living room.
This truly one-of-a-kind, historic gem is bursting with rustic charm, updated elegance, and business potential! The main home is completely furnished with Mahogany wood exterior doors, deep set windows, and wood beamed ceilings throughout.
Up the stone walkway with “grinding stone” accents to the lovely brick paver patio is the front entry, where you’re welcomed by the incredible kitchen that flows seamlessly to the rest of the main level. The chef will love the tile flooring, soapstone countertops, curved center island with breakfast bar and farm sink, built-in stainless steel dishwasher and range, slide out pantry space flanking the fridge and spacious breakfast room.
Continue on where the awesome Williamsburg Cage wet bar with wooden countertop perfectly merges the kitchen to the living room with exposed stone wall wooden columns. The fantastic dining room has room to host every holiday, plus corner built-in cabinet and coal stove, low stone wall, and access to the backyard and creek.
A statement-making wood and metal open staircase highlights the entire lower level as it leads to even more ideal spaces to entertain, including a large family room and separate game room with hardwood floors and wood beamed ceilings, while dutch doors with original hardware provide another way to the scenic exterior. The second level also offers a bedroom with ensuite bathroom with tile floor and stall shower.
The third level also has all wood ceilings, while revealing the wonderful Master bedroom with its own wood ceiling and a private bathroom with a tile floor and waterfall shower, marble vanity top, and walk-in closet. Down the hall, bedrooms 3 and 4 have bi-fold closets and share a full tile bathroom with tub/shower and granite top vanity. A walk up to the finished attic offers potential for a large fifth bedroom with carpeting, small sitting room, walk-in closet, access to storage, and great views.
The converted barn is rustic elegance at its finest, offering a massive event/living space with hardwood floors, stone walls, vaulted soaring height ceilings with wood beams, huge windows, and sliding wood doors to the kitchen/dining area. Here, the aesthetic is a perfect match, while offering plenty of space for cooking, hosting, working, and more.
Upstairs, the living space is highlighted by large double windows with bench storage and tall vaulted ceilings with wood beams. French doors lead to the three bedrooms, each boasting their own unique architectural touches, including bench storage, exposed beams, vaulted ceilings, chair rail molding, and more, while the main bedroom has windows down to the space below.
This gorgeous property also features a 3-stall horse stable and tack room with repainted stone and redone bathrooms, a separate smokehouse, and a beautiful pond and creek.
All of this within walking distance of top ranked ski resort, Bear Creek Mountain Resort.
Location
State PA
County Berks
Area Longswamp Twp (10259)
Zoning MIXED USE
Rooms
Other Rooms Living Room, Dining Room, Primary Bedroom, Bedroom 2, Bedroom 3, Bedroom 4, Bedroom 5, Kitchen, Game Room, Family Room, Laundry
Interior
Interior Features Attic, Breakfast Area, Built-Ins, Carpet, Exposed Beams, Floor Plan - Open, Formal/Separate Dining Room, Kitchen - Eat-In, Kitchen - Island, Kitchen - Table Space, Primary Bath(s), Tub Shower, Upgraded Countertops, Wainscotting, Walk-in Closet(s), Water Treat System, Wet/Dry Bar, Wood Floors, Stove - Wood
Hot Water Electric
Heating Baseboard - Hot Water, Heat Pump - Electric BackUp
Cooling Ductless/Mini-Split
Flooring Carpet, Ceramic Tile, Hardwood, Stone
Equipment Built-In Range, Dishwasher, Dryer, Microwave, Oven - Self Cleaning, Oven - Single, Oven/Range - Electric, Refrigerator, Stainless Steel Appliances, Washer, Water Conditioner - Owned, Water Heater
Furnishings Yes
Fireplace N
Window Features Replacement
Appliance Built-In Range, Dishwasher, Dryer, Microwave, Oven - Self Cleaning, Oven - Single, Oven/Range - Electric, Refrigerator, Stainless Steel Appliances, Washer, Water Conditioner - Owned, Water Heater
Heat Source Oil, Electric
Laundry Upper Floor
Exterior
Exterior Feature Patio(s)
Garage Spaces 5.0
Waterfront N
Water Access N
View Pond
Roof Type Metal,Pitched,Rubber
Accessibility None
Porch Patio(s)
Road Frontage Boro/Township
Parking Type Driveway, Parking Lot
Total Parking Spaces 5
Garage N
Building
Lot Description Backs to Trees, Corner, Front Yard, Landscaping, Level, Open, Private, Rear Yard, Rural, SideYard(s), Stream/Creek
Story 3.5
Foundation Stone
Sewer On Site Septic
Water Well
Architectural Style Converted Barn, Converted Dwelling, Dwelling w/Separate Living Area
Level or Stories 3.5
Additional Building Above Grade, Below Grade
Structure Type Beamed Ceilings,Plaster Walls,Wood Ceilings
New Construction N
Schools
School District Brandywine Heights Area
Others
Senior Community No
Tax ID 59-5492-01-39-6026
Ownership Fee Simple
SqFt Source Estimated
Acceptable Financing Cash, Conventional
Horse Property Y
Horse Feature Stable(s)
Listing Terms Cash, Conventional
Financing Cash,Conventional
Special Listing Condition Standard
Read Less Info
Want to know what your home might be worth? Contact us for a FREE valuation!

Our team is ready to help you sell your home for the highest possible price ASAP

Bought with NON MEMBER • Non Subscribing Office

"My job is to find and attract mastery-based agents to the office, protect the culture, and make sure everyone is happy! "

