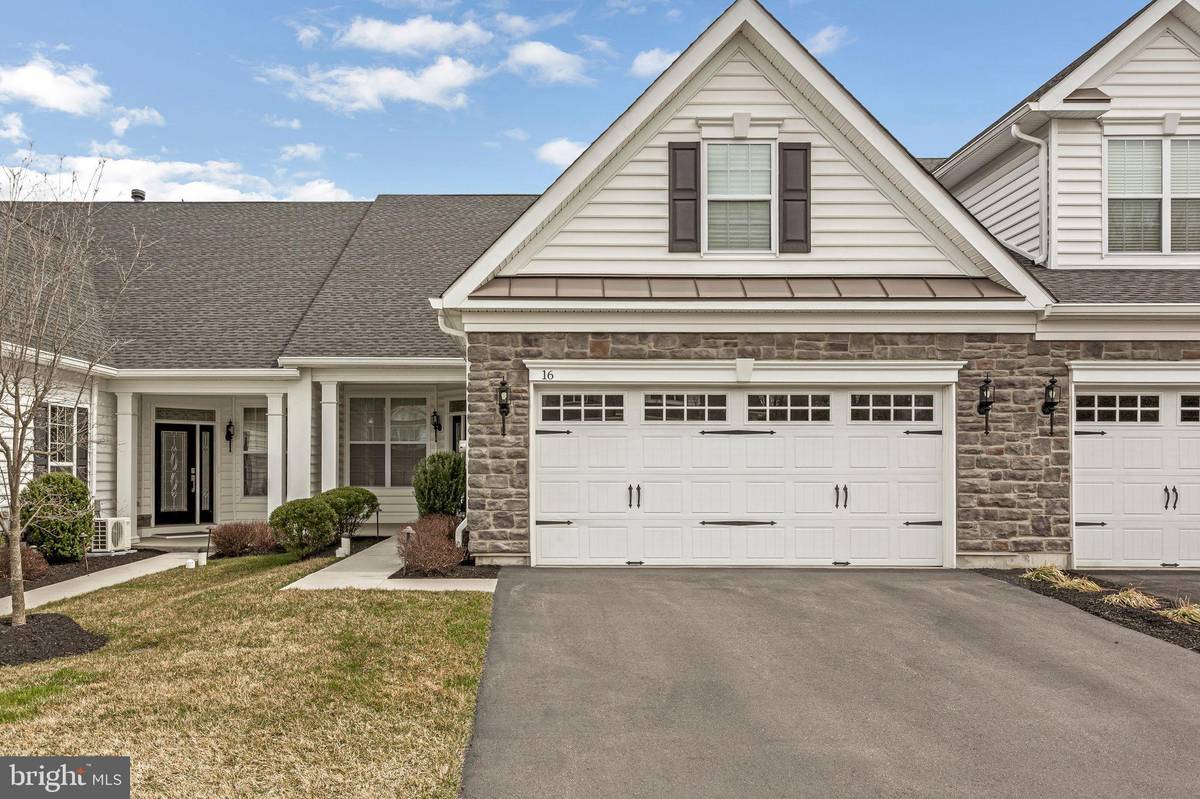$600,000
$574,995
4.3%For more information regarding the value of a property, please contact us for a free consultation.
2 Beds
2 Baths
1,644 SqFt
SOLD DATE : 08/06/2024
Key Details
Sold Price $600,000
Property Type Townhouse
Sub Type Interior Row/Townhouse
Listing Status Sold
Purchase Type For Sale
Square Footage 1,644 sqft
Price per Sqft $364
Subdivision Regency At Yardley
MLS Listing ID PABU2067494
Sold Date 08/06/24
Style Ranch/Rambler
Bedrooms 2
Full Baths 2
HOA Fees $382/mo
HOA Y/N Y
Abv Grd Liv Area 1,644
Originating Board BRIGHT
Year Built 2019
Annual Tax Amount $11,684
Tax Year 2023
Lot Dimensions 0.00 x 0.00
Property Description
Welcome to Regency at Yardley, a premier active adult community! Experience the epitome of one-story living with this exquisite home that boasts 2 bedrooms (possibly 3), 2 bathrooms, a finished bonus room above the garage, and not one, but two covered porches. This home is nestled in a tranquil cul-de-sac setting with no homes to the rear. Indulge in the warmth of a fireplace and embrace the convenience of a location where every detail is meticulously designed for your comfort. The clubhouse offers a plethora of amenities, including pickleball, tennis, social events, indoor and outdoor pools, hot tub, and bocce, ensuring there's always something exciting to do. Say goodbye to the hassles of maintenance with our low-maintenance community, where lawn care, snow removal, and trash are all taken care of for you. Plus, rest easy knowing your home is covered by the builder's structural warranty for approximately 5 more years. Conveniently located near shopping and just minutes away from major highways, Regency at Yardley offers a lifestyle of luxury, leisure, and convenience that's second to none. Schedule an appointment to see all this community has to offer!
Location
State PA
County Bucks
Area Lower Makefield Twp (10120)
Zoning C3
Rooms
Main Level Bedrooms 2
Interior
Interior Features Floor Plan - Open, Pantry, Sprinkler System, Stall Shower, Recessed Lighting, Walk-in Closet(s), Window Treatments, Wood Floors, Other
Hot Water Natural Gas
Heating Forced Air
Cooling Central A/C
Flooring Engineered Wood, Tile/Brick, Carpet
Fireplaces Number 1
Equipment Built-In Microwave, Cooktop, Exhaust Fan, Range Hood, Refrigerator
Furnishings No
Fireplace Y
Appliance Built-In Microwave, Cooktop, Exhaust Fan, Range Hood, Refrigerator
Heat Source Natural Gas
Laundry Main Floor
Exterior
Exterior Feature Patio(s)
Garage Garage - Front Entry
Garage Spaces 2.0
Utilities Available Natural Gas Available, Electric Available, Cable TV Available
Amenities Available Club House, Fitness Center, Jog/Walk Path, Hot tub, Meeting Room, Party Room, Pool - Indoor, Pool - Outdoor, Recreational Center, Tennis - Indoor, Other
Waterfront N
Water Access N
View Garden/Lawn
Accessibility 2+ Access Exits
Porch Patio(s)
Parking Type Attached Garage
Attached Garage 2
Total Parking Spaces 2
Garage Y
Building
Story 1
Foundation Slab
Sewer Public Sewer
Water Public
Architectural Style Ranch/Rambler
Level or Stories 1
Additional Building Above Grade, Below Grade
Structure Type 9'+ Ceilings
New Construction N
Schools
School District Pennsbury
Others
Pets Allowed Y
HOA Fee Include All Ground Fee,Lawn Care Front,Lawn Care Rear,Management,Pool(s),Recreation Facility,Road Maintenance,Security Gate,Sauna,Snow Removal
Senior Community Yes
Age Restriction 55
Tax ID 20-032-326
Ownership Fee Simple
SqFt Source Estimated
Security Features Carbon Monoxide Detector(s),Smoke Detector,Sprinkler System - Indoor
Acceptable Financing Conventional, Cash, FHA, VA
Horse Property N
Listing Terms Conventional, Cash, FHA, VA
Financing Conventional,Cash,FHA,VA
Special Listing Condition Standard
Pets Description No Pet Restrictions
Read Less Info
Want to know what your home might be worth? Contact us for a FREE valuation!

Our team is ready to help you sell your home for the highest possible price ASAP

Bought with Diane Loomis • Keller Williams Real Estate-Langhorne

"My job is to find and attract mastery-based agents to the office, protect the culture, and make sure everyone is happy! "






