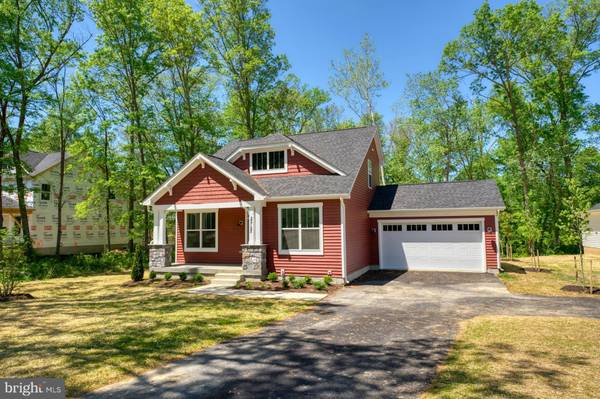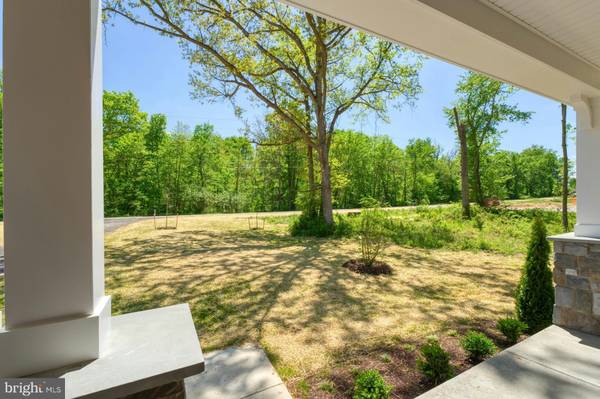$740,000
$740,000
For more information regarding the value of a property, please contact us for a free consultation.
3 Beds
3 Baths
2,210 SqFt
SOLD DATE : 08/07/2024
Key Details
Sold Price $740,000
Property Type Single Family Home
Sub Type Detached
Listing Status Sold
Purchase Type For Sale
Square Footage 2,210 sqft
Price per Sqft $334
Subdivision None Available
MLS Listing ID VALO2072826
Sold Date 08/07/24
Style Craftsman
Bedrooms 3
Full Baths 2
Half Baths 1
HOA Y/N N
Abv Grd Liv Area 2,210
Originating Board BRIGHT
Year Built 2024
Annual Tax Amount $5,869
Tax Year 2024
Lot Size 0.560 Acres
Acres 0.56
Lot Dimensions 0.00 x 0.00
Property Description
Welcome to your dream home in rural Middleburg, a stunning new construction home completed in 2024 by Hometown Collection. Nestled on a serene half-acre lot, this exquisite property offers an ideal blend of luxury, comfort, and tranquility. The main level features an expanded primary suite designed with privacy and convenience in mind, the deluxe option primary bathroom with an oversized shower, a gourmet kitchen with top-of-the-line appliances, quartz countertops, soft close cabinetry and an expansive island perfect for culinary adventures and entertaining. The main level laundry room makes household chores a breeze and the kitchen extension and large pantry will help you stay organized. The family room, highlighted by an elegant gas fireplace, provides a cozy space for relaxation, while the main level study offers a quiet area for work or reading. Saratoga ISP is available for strong wifi connectivity. The open floor plan also offers space for a dining room, with views to the front porch. Beautiful and durable luxury vinyl plank flooring flows throughout the main living areas.
Upstairs, you’ll find two generously sized bedrooms and a full bath, ideal for family or guests. The expansive unfinished basement with walk-up stairs, an egress window for a 4th legal bedroom and roughed in plumbing for a future bathroom, offers endless potential for customization. Outside, a big front porch invites you to enjoy the peaceful rural surroundings, and a long driveway leads to an attached two-car garage, complete with an upgraded garage door opener for added convenience. This home boasts several upgrades, including upgraded carpet, ceramic tile, and thoughtfully selected lighting fixtures, enhancing the overall aesthetic and comfort.
Located just outside of downtown Middleburg, this home is just minutes away from fine dining, casual restaurants and cafes, antique shops, retail stores, wineries, breweries, and is home to the nationally renowned Christmas in Middleburg Parade, the Middleburg Film Festival and is also known for being the country's "National Horse and Hunt Capital". Close by are Purcellville, Aldie and Leesburg which offer additional options for a variety of shopping, dining, entertainment, farmers markets and seasonal activities.
This exquisite property in Middleburg provides a unique opportunity to own a brand-new home with all the modern amenities and high-end finishes you desire. Don’t miss out on making this dream home your reality. Schedule a private tour today and experience the unparalleled charm and elegance this home has to offer!
Location
State VA
County Loudoun
Zoning CR3
Rooms
Other Rooms Dining Room, Primary Bedroom, Bedroom 2, Bedroom 3, Kitchen, Family Room, Study, Primary Bathroom, Full Bath, Half Bath
Basement Interior Access, Outside Entrance, Poured Concrete, Rough Bath Plumb, Space For Rooms, Walkout Stairs
Main Level Bedrooms 1
Interior
Interior Features Breakfast Area, Carpet, Combination Kitchen/Living, Dining Area, Entry Level Bedroom, Family Room Off Kitchen, Floor Plan - Open, Kitchen - Gourmet, Kitchen - Island, Pantry, Primary Bath(s), Recessed Lighting, Stall Shower, Upgraded Countertops, Walk-in Closet(s), Water Treat System
Hot Water Propane
Heating Heat Pump(s), Programmable Thermostat
Cooling Central A/C, Programmable Thermostat
Flooring Ceramic Tile, Luxury Vinyl Plank, Partially Carpeted
Fireplaces Number 1
Fireplaces Type Fireplace - Glass Doors, Gas/Propane
Equipment Built-In Microwave, Dishwasher, Disposal, Refrigerator, Stainless Steel Appliances, Stove, Water Heater
Fireplace Y
Appliance Built-In Microwave, Dishwasher, Disposal, Refrigerator, Stainless Steel Appliances, Stove, Water Heater
Heat Source Propane - Leased
Laundry Main Floor
Exterior
Garage Garage - Front Entry, Garage Door Opener, Inside Access
Garage Spaces 7.0
Utilities Available Propane
Waterfront N
Water Access N
View Trees/Woods
Roof Type Architectural Shingle
Street Surface Black Top
Accessibility None
Road Frontage State
Parking Type Attached Garage, Driveway
Attached Garage 2
Total Parking Spaces 7
Garage Y
Building
Lot Description Backs to Trees, Front Yard, Level, Not In Development, Rear Yard
Story 3
Foundation Concrete Perimeter, Passive Radon Mitigation
Sewer Public Sewer
Water Well, Private
Architectural Style Craftsman
Level or Stories 3
Additional Building Above Grade, Below Grade
New Construction Y
Schools
Elementary Schools Banneker
Middle Schools Blue Ridge
High Schools Loudoun Valley
School District Loudoun County Public Schools
Others
Senior Community No
Tax ID 596355365000
Ownership Fee Simple
SqFt Source Assessor
Horse Property N
Special Listing Condition Standard
Read Less Info
Want to know what your home might be worth? Contact us for a FREE valuation!

Our team is ready to help you sell your home for the highest possible price ASAP

Bought with NON MEMBER • Non Subscribing Office

"My job is to find and attract mastery-based agents to the office, protect the culture, and make sure everyone is happy! "






