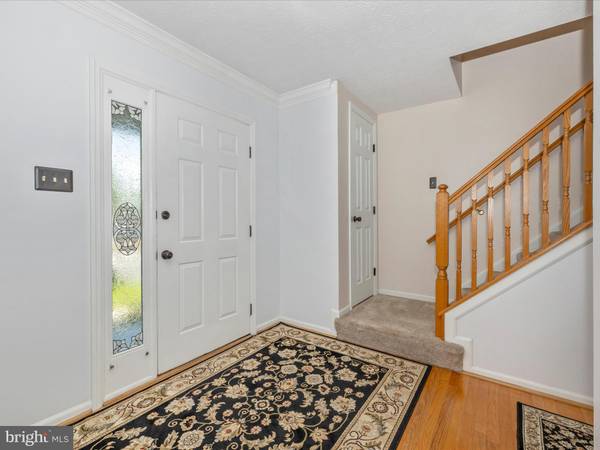$549,900
$549,900
For more information regarding the value of a property, please contact us for a free consultation.
4 Beds
4 Baths
1,876 SqFt
SOLD DATE : 08/08/2024
Key Details
Sold Price $549,900
Property Type Single Family Home
Sub Type Detached
Listing Status Sold
Purchase Type For Sale
Square Footage 1,876 sqft
Price per Sqft $293
Subdivision Golf View
MLS Listing ID MDFR2049790
Sold Date 08/08/24
Style Colonial
Bedrooms 4
Full Baths 3
Half Baths 1
HOA Y/N N
Abv Grd Liv Area 1,876
Originating Board BRIGHT
Year Built 1992
Annual Tax Amount $5,793
Tax Year 2024
Lot Size 0.279 Acres
Acres 0.28
Property Description
Presenting a meticulously maintained residence. This dilligently updated home is in great condition throughout. This sparking colonial offers 4 Bedrooms, 3.5 Baths & is located in Golf View, a prime location off Mt Phillip Rd. Living room, formal dining room & entry foyer feature wood floors. Kitchen offers ample natural lighting & cabinetry, built-in microwave & pantry. Adjoining breakfast area off kitchen, plus family room with wood burning fireplace & sliding glass doors walk-out to back yard patio. Private well kept backyard fully fenced with 15' x 30' above ground pool! Spacious primary bedroom in upper level with large walk-in closet. Upgraded primary bath boasts double vanity, ceramic floor & gorgeous ceramic step-in shower with glass doors. 3 more upper level bedrooms plus full bath with ceramic flooring & tub shower. Finished basement offers full bath with tub shower, hallway & 2 finished rooms - perfect for various entertainment set-ups or home office. There is also convenient laundry/utility room, & walk-out stairs to back yard. Attached garage on main level with 2 overhead doors, storage space & entrance in family room. Step into relaxation on the large covered front porch or the back yard concrete patio with a lovely Koi Pond plus lots of beautiful landscaping to enjoy. Many upgrades are included with this home! New insulated double hung windows installed less than one year with life-time warranty! 50 year architectural roof shingles 8 years old. Heat pump 7 years old. Solar panels in place to save electric costs & sellers will supply information & details. Pride of ownership obvious in this lovely home!
Location
State MD
County Frederick
Zoning R6
Rooms
Other Rooms Living Room, Dining Room, Primary Bedroom, Bedroom 2, Bedroom 3, Bedroom 4, Kitchen, Family Room, Foyer, Breakfast Room, Laundry, Recreation Room, Bonus Room, Primary Bathroom, Full Bath, Half Bath
Basement Full, Fully Finished, Connecting Stairway, Walkout Stairs, Sump Pump, Heated, Poured Concrete
Interior
Interior Features Carpet, Ceiling Fan(s), Family Room Off Kitchen, Floor Plan - Traditional, Formal/Separate Dining Room, Kitchen - Table Space, Pantry, Primary Bath(s), Stall Shower, Tub Shower, Walk-in Closet(s), Wood Floors
Hot Water Electric
Heating Heat Pump(s)
Cooling Heat Pump(s), Ceiling Fan(s)
Flooring Carpet, Ceramic Tile, Concrete, Wood, Vinyl
Fireplaces Number 1
Fireplaces Type Brick, Mantel(s)
Equipment Disposal, Dryer - Electric, Washer, Water Heater, Stove, Built-In Microwave, Dishwasher, Exhaust Fan, Icemaker
Fireplace Y
Window Features Insulated,Replacement,Screens
Appliance Disposal, Dryer - Electric, Washer, Water Heater, Stove, Built-In Microwave, Dishwasher, Exhaust Fan, Icemaker
Heat Source Electric
Laundry Basement, Dryer In Unit, Washer In Unit
Exterior
Exterior Feature Patio(s), Porch(es)
Garage Garage - Front Entry, Garage Door Opener, Inside Access
Garage Spaces 2.0
Fence Rear, Wood
Pool Above Ground
Waterfront N
Water Access N
Roof Type Shingle,Asphalt
Accessibility None
Porch Patio(s), Porch(es)
Parking Type Attached Garage, Driveway
Attached Garage 2
Total Parking Spaces 2
Garage Y
Building
Story 3
Foundation Permanent
Sewer Public Sewer
Water Public
Architectural Style Colonial
Level or Stories 3
Additional Building Above Grade
New Construction N
Schools
School District Frederick County Public Schools
Others
Pets Allowed Y
Senior Community No
Tax ID 1102161990
Ownership Fee Simple
SqFt Source Assessor
Horse Property N
Special Listing Condition Standard
Pets Description Cats OK, Dogs OK
Read Less Info
Want to know what your home might be worth? Contact us for a FREE valuation!

Our team is ready to help you sell your home for the highest possible price ASAP

Bought with Joaquin Cerritos • RE/MAX Realty Group

"My job is to find and attract mastery-based agents to the office, protect the culture, and make sure everyone is happy! "






