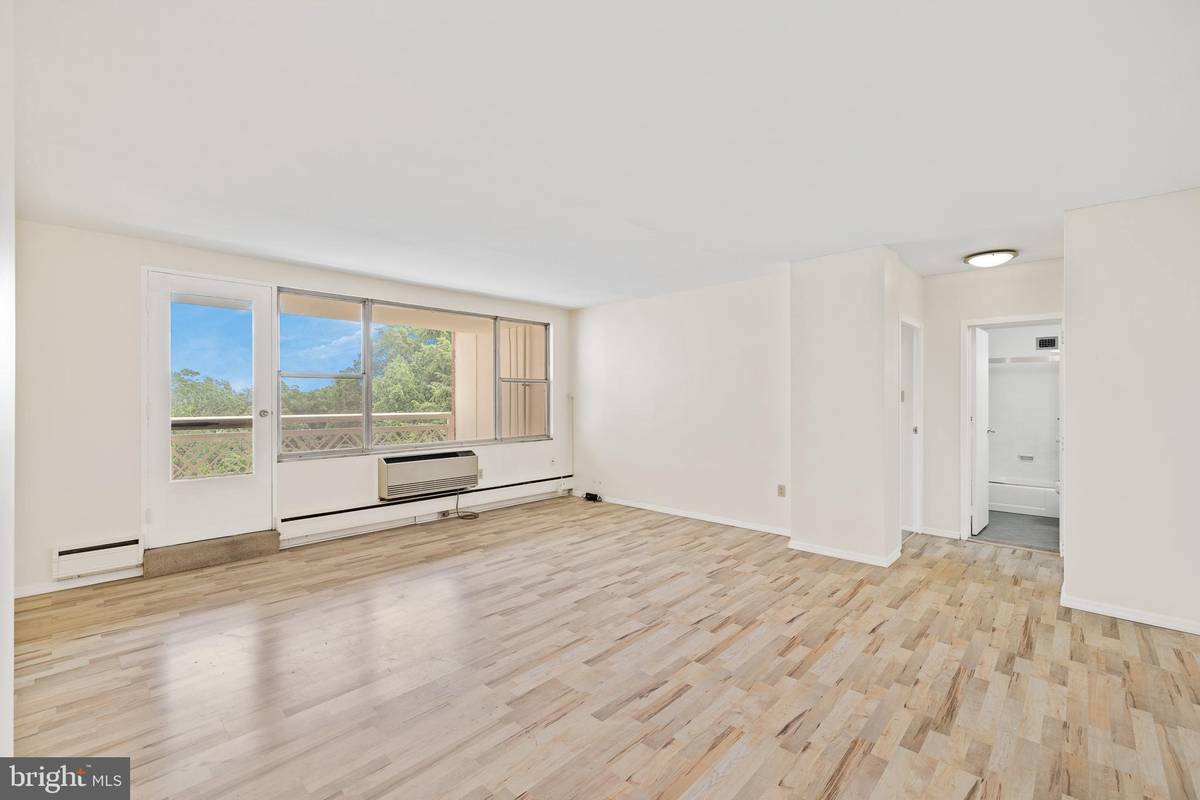$145,000
$150,000
3.3%For more information regarding the value of a property, please contact us for a free consultation.
1 Bed
1 Bath
840 SqFt
SOLD DATE : 08/07/2024
Key Details
Sold Price $145,000
Property Type Condo
Sub Type Condo/Co-op
Listing Status Sold
Purchase Type For Sale
Square Footage 840 sqft
Price per Sqft $172
Subdivision Elkins Park
MLS Listing ID PAMC2109918
Sold Date 08/07/24
Style Unit/Flat
Bedrooms 1
Full Baths 1
Condo Fees $619/mo
HOA Y/N N
Abv Grd Liv Area 840
Originating Board BRIGHT
Year Built 1957
Annual Tax Amount $3,065
Tax Year 2024
Lot Dimensions 0.00 x 0.00
Property Description
Newly renovated, brightly sunlit, one bedroom, one bathroom residence at esteemed Elkins Park House available for new ownership! This seventh floor residence offers an airy, open floor plan with a foyer, notably large living area, separate dining area, a kitchen with french doors that may be closed for privacy while entertaining, an expansive balcony with tree top views for al fresco dining, spacious bedroom, and incredible amount of storage space, including a separate storage unit outside of the residence. The residence is truly turnkey, offering a completely brand new contemporary kitchen with quartz countertops, glass tile backsplash, shaker cabinets with brushed nickel hardware, stainless steel appliances, and a breakfast nook with a view. The bathroom has also been newly renovated, offering a tub shower with a sliding glass door, contemporary vanity, medicine storage with ample storage, and efficient dual flush toilet. Building amenities include secured entry, resident lounge, fitness center, outdoor pool, and ample surface parking (garage parking for additional fee based on availability), with conveniences such as limited free car washes, dental office, restaurant, and dry cleaners on site.
Location
State PA
County Montgomery
Area Cheltenham Twp (10631)
Zoning M3
Rooms
Main Level Bedrooms 1
Interior
Interior Features Breakfast Area, Carpet, Dining Area, Entry Level Bedroom, Flat, Floor Plan - Open, Tub Shower, Upgraded Countertops, Window Treatments
Hot Water Other
Heating Baseboard - Hot Water
Cooling Wall Unit
Equipment Dishwasher, Microwave, Oven/Range - Gas, Refrigerator, Stainless Steel Appliances
Fireplace N
Appliance Dishwasher, Microwave, Oven/Range - Gas, Refrigerator, Stainless Steel Appliances
Heat Source Natural Gas, Other
Laundry Common, Shared
Exterior
Exterior Feature Balcony
Amenities Available Common Grounds, Elevator, Exercise Room, Fitness Center, Laundry Facilities, Meeting Room, Pool - Outdoor, Security, Swimming Pool, Guest Suites
Waterfront N
Water Access N
Accessibility Elevator, Level Entry - Main
Porch Balcony
Parking Type Parking Lot
Garage N
Building
Story 1
Unit Features Hi-Rise 9+ Floors
Sewer Public Sewer
Water Public
Architectural Style Unit/Flat
Level or Stories 1
Additional Building Above Grade, Below Grade
New Construction N
Schools
High Schools Cheltenham
School District Cheltenham
Others
Pets Allowed N
HOA Fee Include Common Area Maintenance,Gas,Heat,Water
Senior Community No
Tax ID 31-00-30007-112
Ownership Condominium
Security Features Desk in Lobby,Main Entrance Lock
Special Listing Condition Standard
Read Less Info
Want to know what your home might be worth? Contact us for a FREE valuation!

Our team is ready to help you sell your home for the highest possible price ASAP

Bought with Satishchandra Brahmbhatt • Iron Valley Real Estate of Central PA

"My job is to find and attract mastery-based agents to the office, protect the culture, and make sure everyone is happy! "

