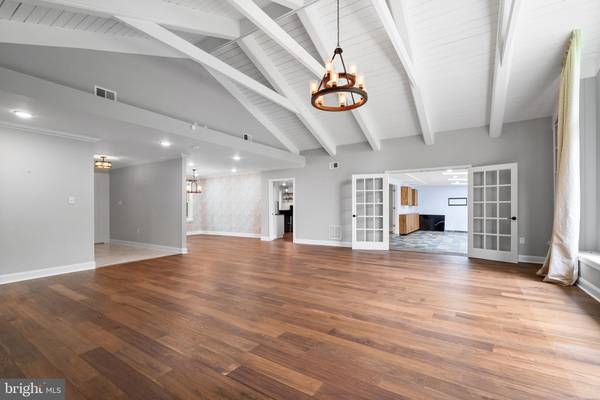$1,320,000
$1,320,000
For more information regarding the value of a property, please contact us for a free consultation.
4 Beds
4 Baths
4,475 SqFt
SOLD DATE : 08/09/2024
Key Details
Sold Price $1,320,000
Property Type Single Family Home
Sub Type Detached
Listing Status Sold
Purchase Type For Sale
Square Footage 4,475 sqft
Price per Sqft $294
Subdivision Allgates
MLS Listing ID PADE2067376
Sold Date 08/09/24
Style Ranch/Rambler
Bedrooms 4
Full Baths 4
HOA Y/N N
Abv Grd Liv Area 4,475
Originating Board BRIGHT
Year Built 1957
Annual Tax Amount $21,048
Tax Year 2024
Lot Size 1.980 Acres
Acres 1.98
Lot Dimensions 199.00 x 450.00
Property Description
From the inviting circular driveway to the beautiful rear paver patio, this exquisite custom home offers an unparalleled blend of luxury and functionality across nearly 2 acres of lush landscape. Boasting a spacious layout spanning 4 bedrooms and 4 full bathrooms within its 4,475 square feet, this property epitomizes contemporary elegance fused with timeless charm, catering effortlessly to both grand gatherings and day-to-day relaxation. Stepping into the foyer, you are immediately greeted by soaring cathedral ceilings adorned with rustic wood beams and intricate architectural accents. The expansive Great Room captivates with a striking stone wall housing a wood-burning fireplace, complemented by built-in shelving, towering 12-foot windows bathing the space in natural light, and a cozy window seat offering serene views of the backyard oasis. Seamlessly connected to the dining area, the chef-inspired Kitchen is a culinary haven, featuring a sizable center island with bar-height seating, custom 42-inch cabinets, subway tile backsplash, premium stainless-steel appliances, a generous walk-in pantry, and an area for dining. Adjacent to the Kitchen lies the bright Solarium, accessible through French doors from both the Kitchen and Great Room, boasting porcelain tile flooring, skylights, built-in shelving, and sliding doors opening onto the rear patio, creating an idyllic indoor-outdoor flow. The thoughtfully designed floor plan further encompasses a spacious Family Room, a full bathroom, laundry room, large storage room, and mudroom with custom storage that leads to the attached two-car garage. Nestled on the opposite wing are the tranquil sleeping quarters, comprising of two well-appointed bedrooms sharing a Jack-n-Jill bathroom with dual vanity and tub shower, and an additional gracious bedroom with and a hall bathroom featuring a vanity and stall shower. You will also find an owner's suite replete with a vast walk-in closet with custom shelving, and a sumptuous bathroom boasting a marble vanity, tile flooring, and a spa-like shower. Noteworthy amenities include whole house generator, custom lighting, crown molding, gleaming wood floors, an upgraded electrical package, and a two-zone HVAC system, new skylights, and a partially replaced roof. Situated on a sprawling 1.98-acre lot within proximity to Merion Golf Club, Haverford Reserve, prestigious schools & universities, upscale shopping, dining destinations, and major thoroughfares, this impeccable residence offers a harmonious fusion of prime location and contemporary luxury living, presenting an unmissable opportunity for buyers seeking the epitome of move-in ready sophistication. This property & home must be toured to appreciate all that it has to offer- schedule your tour today!
Location
State PA
County Delaware
Area Haverford Twp (10422)
Zoning R-10
Rooms
Main Level Bedrooms 4
Interior
Hot Water Natural Gas
Heating Hot Water
Cooling Central A/C
Fireplaces Number 1
Fireplaces Type Gas/Propane
Fireplace Y
Heat Source Natural Gas
Laundry Main Floor
Exterior
Garage Garage - Side Entry
Garage Spaces 2.0
Waterfront N
Water Access N
Roof Type Asphalt
Accessibility None
Parking Type Attached Garage
Attached Garage 2
Total Parking Spaces 2
Garage Y
Building
Story 1
Foundation Slab
Sewer Public Sewer
Water Public
Architectural Style Ranch/Rambler
Level or Stories 1
Additional Building Above Grade, Below Grade
New Construction N
Schools
Elementary Schools Coopertown
Middle Schools Haverford
High Schools Haverford Senior
School District Haverford Township
Others
Senior Community No
Tax ID 22-05-00196-00
Ownership Fee Simple
SqFt Source Estimated
Acceptable Financing Conventional
Listing Terms Conventional
Financing Conventional
Special Listing Condition Standard
Read Less Info
Want to know what your home might be worth? Contact us for a FREE valuation!

Our team is ready to help you sell your home for the highest possible price ASAP

Bought with Robin R. Gordon • BHHS Fox & Roach-Haverford

"My job is to find and attract mastery-based agents to the office, protect the culture, and make sure everyone is happy! "






