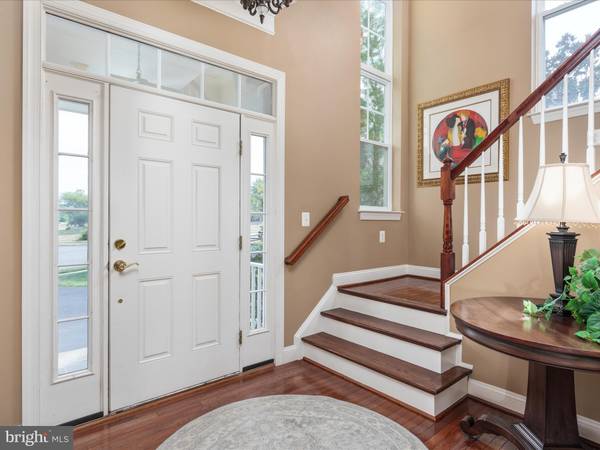$905,000
$875,000
3.4%For more information regarding the value of a property, please contact us for a free consultation.
4 Beds
4 Baths
4,551 SqFt
SOLD DATE : 08/09/2024
Key Details
Sold Price $905,000
Property Type Single Family Home
Sub Type Detached
Listing Status Sold
Purchase Type For Sale
Square Footage 4,551 sqft
Price per Sqft $198
Subdivision Pembrooke
MLS Listing ID VAPW2074164
Sold Date 08/09/24
Style Colonial
Bedrooms 4
Full Baths 3
Half Baths 1
HOA Fees $120/mo
HOA Y/N Y
Abv Grd Liv Area 3,209
Originating Board BRIGHT
Year Built 2004
Annual Tax Amount $7,485
Tax Year 2024
Lot Size 0.316 Acres
Acres 0.32
Property Description
Nestled within a serene cul-de-sac shared with just one other home, this impeccably upgraded Miller & Smith Leland model offers an idyllic retreat surrounded by lush woodland views. Outdoor enthusiasts will delight in the expansive deck and charming gazebo, perfect for al fresco dining and relaxing amidst nature’s tranquility. The fully finished walkout basement boasts a seamless transition to a picturesque natural stone patio, ideal for hosting gatherings or enjoying quiet moments outdoors.
Meticulously maintained landscaping, complemented by thoughtfully placed outdoor lighting and an irrigation system, enhances the enchanting ambiance both day and night. This exquisite property seamlessly blends luxurious indoor comforts with the allure of unparalleled outdoor living, promising a relaxing amid nature's beauty.
Inside this gem there are four bedrooms & 3.5 baths, lovingly cared for by the original owners. BRAND NEW dual HVAC systems, 2-year-old water heater, sump pump & updated appliances are just a few of the upgrades. The seamless & open floor plan provides both privacy & effortless transitions into the living & dining areas well into the expansive kitchen. A large center island, double ovens, gas cooktop & abundant cabinetry opens up into the airy breakfast room with panoramic treed views. The family room with its gas fireplace & butler's pantry/wet bar are added features on the main level.
Upstairs you will find the expansive primary suite with a private sitting room stretching over the garage which offers a multi-use flex space. Two walk-in closets and an ensuite bath make this primary suite the ultimate escape. A conveniently placed laundry room, additional hall bath & three sizable secondary bedrooms complete the upper level.
A fully finished walkout basement is the perfect escape and/or additional entertaining area with a full wet bar, theatre room, game and gathering areas and a full bath. Victory Lakes with its convenient location and easy access to downtown and surrounding area is the perfect blend of suburban convenience and luxury living. Don't miss this amazing opportunity to call Howard Park Court your next home!
Location
State VA
County Prince William
Zoning R4
Rooms
Basement Fully Finished, Poured Concrete, Sump Pump, Walkout Level
Interior
Interior Features Ceiling Fan(s), Kitchen - Gourmet, Kitchen - Island, Recessed Lighting, Upgraded Countertops, Walk-in Closet(s), Wood Floors, Window Treatments
Hot Water Natural Gas
Heating Forced Air
Cooling Ceiling Fan(s), Central A/C
Flooring Hardwood
Fireplaces Number 1
Fireplaces Type Gas/Propane
Equipment Built-In Microwave, Cooktop, Dishwasher, Disposal, Dryer, Exhaust Fan, Oven - Double, Refrigerator, Stainless Steel Appliances, Washer
Fireplace Y
Appliance Built-In Microwave, Cooktop, Dishwasher, Disposal, Dryer, Exhaust Fan, Oven - Double, Refrigerator, Stainless Steel Appliances, Washer
Heat Source Natural Gas
Exterior
Garage Garage - Front Entry, Garage Door Opener
Garage Spaces 2.0
Amenities Available Common Grounds, Jog/Walk Path, Pool - Outdoor, Tennis Courts, Tot Lots/Playground
Waterfront N
Water Access N
View Trees/Woods
Accessibility None
Parking Type Attached Garage
Attached Garage 2
Total Parking Spaces 2
Garage Y
Building
Lot Description Backs to Trees, Cul-de-sac, Premium, Trees/Wooded
Story 3
Foundation Concrete Perimeter
Sewer Public Sewer
Water Public
Architectural Style Colonial
Level or Stories 3
Additional Building Above Grade, Below Grade
New Construction N
Schools
School District Prince William County Public Schools
Others
HOA Fee Include Common Area Maintenance,Management,Pool(s),Recreation Facility,Reserve Funds,Road Maintenance,Snow Removal
Senior Community No
Tax ID 7595-09-3794
Ownership Fee Simple
SqFt Source Assessor
Special Listing Condition Standard
Read Less Info
Want to know what your home might be worth? Contact us for a FREE valuation!

Our team is ready to help you sell your home for the highest possible price ASAP

Bought with Rex Thomas • Samson Properties

"My job is to find and attract mastery-based agents to the office, protect the culture, and make sure everyone is happy! "






