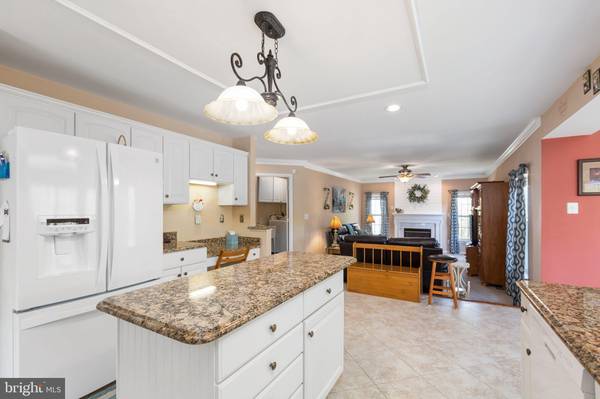$555,000
$545,000
1.8%For more information regarding the value of a property, please contact us for a free consultation.
4 Beds
4 Baths
3,767 SqFt
SOLD DATE : 08/13/2024
Key Details
Sold Price $555,000
Property Type Single Family Home
Sub Type Detached
Listing Status Sold
Purchase Type For Sale
Square Footage 3,767 sqft
Price per Sqft $147
Subdivision Salem Fields
MLS Listing ID VASP2025872
Sold Date 08/13/24
Style Colonial
Bedrooms 4
Full Baths 2
Half Baths 2
HOA Fees $76/mo
HOA Y/N Y
Abv Grd Liv Area 2,792
Originating Board BRIGHT
Year Built 2001
Annual Tax Amount $2,961
Tax Year 2022
Lot Size 10,854 Sqft
Acres 0.25
Property Description
Nestled at the end of a tranquil cul-de-sac, this spacious colonial home offers four bedrooms, two full baths, and two half baths for comfortable living, with a total of over 4,200 square feet. The property boasts meticulously maintained landscaping and a generous fenced backyard bordered by serene trees.
Hardwood floors grace the main level, extending through the formal living and dining rooms, enhancing the home's inviting atmosphere. The gourmet kitchen is a chef's delight with tile flooring, a sizable island, granite countertops, and a stylish backsplash. Natural light floods the breakfast area, which overlooks the expansive backyard. Cooking enthusiasts will appreciate the gas stove and abundant cabinet space.
Adjacent to the kitchen, the cozy family room features a convenient gas fireplace, ideal for gatherings.
Upstairs, the primary bedroom impresses with a spacious walk-in closet and an ensuite bathroom featuring a double vanity, jacuzzi soaking tub, and separate shower. Three additional well-proportioned bedrooms share a hall bath with a double vanity and a tub shower enclosed in tile.
The lower level offers ample space for guests or recreation, including a recreational room and additional cooking facilities with two wall ovens. This area also provides versatility for personalization and creative endeavors, as well as lots of storage.
Outside, the expansive, two-level deck off the breakfast area invites outdoor living and entertaining, complementing the home's indoor comforts. The Sunsetter awning keeps you in the shade, even on the hottest days.
Located in the desirable neighborhood of Salem Fields, this home offers a blend of comfort, convenience, and elegance, perfect for those seeking a serene yet well-connected living environment.
The roof is six years old, the HVAC system is seven years old and has been serviced every year, and the hot water heater is eight years old.
Please remove shoes or wear the provided shoe covers while inside the house.
Location
State VA
County Spotsylvania
Zoning P3*
Rooms
Other Rooms Living Room, Dining Room, Primary Bedroom, Bedroom 2, Bedroom 3, Bedroom 4, Kitchen, Game Room, Family Room, Foyer, Sun/Florida Room, Laundry, Storage Room
Basement Connecting Stairway, Outside Entrance, Sump Pump, Full, Partially Finished, Walkout Level
Interior
Interior Features Family Room Off Kitchen, Kitchen - Island, Kitchen - Table Space, Dining Area, Primary Bath(s), Window Treatments, Wood Floors, Floor Plan - Open
Hot Water Natural Gas
Heating Forced Air
Cooling Ceiling Fan(s), Central A/C
Fireplaces Number 1
Fireplaces Type Fireplace - Glass Doors, Gas/Propane
Equipment Dishwasher, Disposal, Dryer, Exhaust Fan, Icemaker, Microwave, Oven/Range - Gas, Refrigerator, Washer
Fireplace Y
Window Features Bay/Bow,Double Pane
Appliance Dishwasher, Disposal, Dryer, Exhaust Fan, Icemaker, Microwave, Oven/Range - Gas, Refrigerator, Washer
Heat Source Natural Gas
Exterior
Garage Garage Door Opener
Garage Spaces 2.0
Fence Picket, Wood
Utilities Available Natural Gas Available
Amenities Available Community Center, Jog/Walk Path, Pool - Outdoor, Tennis Courts, Tot Lots/Playground
Waterfront N
Water Access N
View Trees/Woods
Roof Type Asphalt
Street Surface Black Top
Accessibility None
Parking Type Attached Garage
Attached Garage 2
Total Parking Spaces 2
Garage Y
Building
Lot Description Backs - Open Common Area, Backs - Parkland, Backs to Trees, Cul-de-sac, Premium
Story 3
Foundation Concrete Perimeter
Sewer Public Sewer
Water Public
Architectural Style Colonial
Level or Stories 3
Additional Building Above Grade, Below Grade
Structure Type Dry Wall
New Construction N
Schools
School District Spotsylvania County Public Schools
Others
HOA Fee Include Pool(s),Recreation Facility,Snow Removal
Senior Community No
Tax ID 22T4-47-
Ownership Fee Simple
SqFt Source Assessor
Acceptable Financing Cash, FHA, VA, Conventional
Listing Terms Cash, FHA, VA, Conventional
Financing Cash,FHA,VA,Conventional
Special Listing Condition Standard
Read Less Info
Want to know what your home might be worth? Contact us for a FREE valuation!

Our team is ready to help you sell your home for the highest possible price ASAP

Bought with Jean Kacou Aboi • Green Homes Realty & Property Management Company

"My job is to find and attract mastery-based agents to the office, protect the culture, and make sure everyone is happy! "






