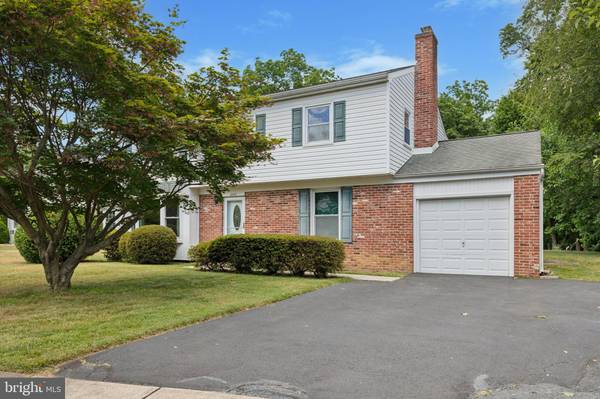$501,223
$450,000
11.4%For more information regarding the value of a property, please contact us for a free consultation.
5 Beds
3 Baths
1,949 SqFt
SOLD DATE : 08/14/2024
Key Details
Sold Price $501,223
Property Type Single Family Home
Sub Type Detached
Listing Status Sold
Purchase Type For Sale
Square Footage 1,949 sqft
Price per Sqft $257
Subdivision Willow Grove
MLS Listing ID PAMC2107168
Sold Date 08/14/24
Style Colonial
Bedrooms 5
Full Baths 3
HOA Y/N N
Abv Grd Liv Area 1,949
Originating Board BRIGHT
Year Built 1963
Annual Tax Amount $7,683
Tax Year 2023
Lot Size 0.370 Acres
Acres 0.37
Lot Dimensions 89.00 x 0.00
Property Description
Welcome to this well maintained colonial home, nestled on a quiet cul-de-sac in the highly sought-after Upper Moreland School District. This home combines spacious living with a serene outdoor retreat, offering a perfect blend of comfort and style. Upon entering, you are greeted by a bright and airy living room adorned with gleaming hardwood floors and expansive bay windows that fill the space with natural light. The living room seamlessly flows into a dining area, also bathed in sunlight from large bay windows overlooking the picturesque backyard. A central air/forced heat system ensures year-round comfort throughout the home.
Adjacent to the living area, a cozy den awaits, featuring a fireplace—perfect for intimate evenings or serving as a versatile space for a home office or additional family room. The den conveniently connects to the main floor laundry room and offers access to the side exit. The updated kitchen boasts ample cabinet space, granite countertops, hardwood flooring, and recessed lighting. Adjacent to the kitchen is the In-Law Suite featuring a freshly painted bathroom. The main bedroom leads into an office space including double closet doors and exit to the side yard. Upstairs, are five additional bedrooms and two bathrooms. Three of the bedrooms feature gleaming hardwood floors, while the other two bedrooms offers freshly shampooed carpet. All bedrooms include double closets for ample storage. The basement features high ceiling and offers space for entertainment, with the added bonus of a pool table included in the sale, or removed upon buyer's request. Enjoy the convenience of an attached garage and driveway parking. Additional highlights include a new water heater installed in 2023 along with meticulous maintenance evident in the finishing touches throughout the home. Located just minutes from Willow Grove Mall, shopping plazas, dining options, and parks, this home offers convenience in a prime location. This unique property is part of an Estate Sale and is being sold As-Is, presenting a rare opportunity with motivated sellers. Don't miss out on the chance to schedule a viewing and experience everything this charming colonial home has to offer!
Location
State PA
County Montgomery
Area Upper Moreland Twp (10659)
Zoning 1101 RES: 1 FAM
Rooms
Other Rooms Living Room, Dining Room, Bedroom 2, Bedroom 3, Bedroom 4, Kitchen, Den, Basement, Bedroom 1, Laundry, Bathroom 1, Bathroom 2, Bathroom 3
Basement Partially Finished, Full
Main Level Bedrooms 1
Interior
Interior Features Ceiling Fan(s), Dining Area, Entry Level Bedroom, Floor Plan - Traditional, Recessed Lighting, Bathroom - Soaking Tub, Bathroom - Stall Shower, Bathroom - Tub Shower, Carpet
Hot Water Natural Gas
Heating Forced Air
Cooling Central A/C
Flooring Hardwood, Partially Carpeted, Tile/Brick
Fireplaces Number 1
Equipment Cooktop, Dishwasher, Disposal, Dryer, Microwave, Oven/Range - Gas, Refrigerator, Washer, Water Heater
Fireplace Y
Appliance Cooktop, Dishwasher, Disposal, Dryer, Microwave, Oven/Range - Gas, Refrigerator, Washer, Water Heater
Heat Source Natural Gas
Laundry Dryer In Unit, Main Floor, Washer In Unit
Exterior
Garage Garage - Front Entry
Garage Spaces 3.0
Waterfront N
Water Access N
Accessibility Level Entry - Main
Parking Type Driveway, On Street, Attached Garage
Attached Garage 1
Total Parking Spaces 3
Garage Y
Building
Story 2
Foundation Brick/Mortar
Sewer Public Sewer
Water Public
Architectural Style Colonial
Level or Stories 2
Additional Building Above Grade, Below Grade
New Construction N
Schools
Elementary Schools Upper Moreland Primary School
Middle Schools Upper Moreland
High Schools Upper Moreland
School District Upper Moreland
Others
Senior Community No
Tax ID 59-00-10834-006
Ownership Fee Simple
SqFt Source Estimated
Acceptable Financing Cash, Conventional, FHA, VA
Listing Terms Cash, Conventional, FHA, VA
Financing Cash,Conventional,FHA,VA
Special Listing Condition Standard
Read Less Info
Want to know what your home might be worth? Contact us for a FREE valuation!

Our team is ready to help you sell your home for the highest possible price ASAP

Bought with Colleen Sabina • Keller Williams Real Estate Tri-County

"My job is to find and attract mastery-based agents to the office, protect the culture, and make sure everyone is happy! "






