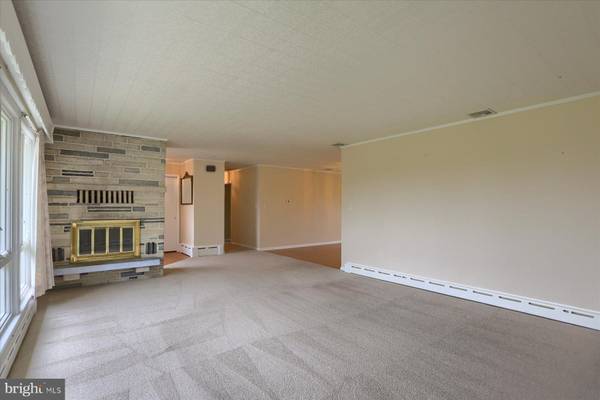$367,000
$339,900
8.0%For more information regarding the value of a property, please contact us for a free consultation.
5 Beds
2 Baths
3,101 SqFt
SOLD DATE : 08/14/2024
Key Details
Sold Price $367,000
Property Type Single Family Home
Sub Type Detached
Listing Status Sold
Purchase Type For Sale
Square Footage 3,101 sqft
Price per Sqft $118
Subdivision None Available
MLS Listing ID PADA2033720
Sold Date 08/14/24
Style Ranch/Rambler
Bedrooms 5
Full Baths 2
HOA Y/N N
Abv Grd Liv Area 1,701
Originating Board BRIGHT
Year Built 1960
Annual Tax Amount $3,439
Tax Year 2023
Lot Size 1.000 Acres
Acres 1.0
Property Description
Solid, spacious, and full of unexpected features, this mid-century ranch is awaiting it's new owners! The epitome of 'they don't build them like this anymore', this home offers all of the amenities you'd expect to find in a home of this era: a practical floor plan that blends traditional and open concept, large bedrooms, spacious (and numerous!) closets, loads of natural light, a stone fireplace, and even a convenient laundry chute! The main level offers a seamless blend between living and dining spaces, a fully equipped eat-in kitchen with peninsula, built-in cooktop and wall oven, a sizeable bathroom, and 3 bedrooms. Perfect for multi-generational living or even additional income potential this home features a 1 bedroom apartment/in-law suite in the lower level (adjoining office space could be used as 2nd bedroom). With 2 separate exterior entrances, a full kitchenette and bath, large living room, and generously sized bedroom, this space offers the privacy, space, and functionality needed for a comfortable and convenient independent living space. Located on a private, no-outlet road on a full one acre lot, you'll have plenty of visitors including deer and turkey, ample space for outdoor activities, and a wooded backyard boundary.
Location
State PA
County Dauphin
Area West Hanover Twp (14068)
Zoning RES
Rooms
Other Rooms Living Room, Dining Room, Primary Bedroom, Bedroom 2, Bedroom 3, Bedroom 4, Bedroom 5, Kitchen, Bathroom 2, Full Bath
Basement Daylight, Full, Heated, Improved, Interior Access, Outside Entrance, Partially Finished, Rear Entrance, Walkout Level, Windows
Main Level Bedrooms 3
Interior
Interior Features Carpet, Combination Dining/Living, Dining Area, Entry Level Bedroom, Floor Plan - Traditional, Kitchen - Table Space, Laundry Chute, Tub Shower
Hot Water Oil
Heating Baseboard - Hot Water
Cooling Central A/C
Fireplaces Number 1
Fireplaces Type Fireplace - Glass Doors, Stone
Equipment Built-In Range, Cooktop, Dishwasher, Disposal, Dryer, Oven - Wall, Oven/Range - Electric, Range Hood, Refrigerator, Washer
Fireplace Y
Appliance Built-In Range, Cooktop, Dishwasher, Disposal, Dryer, Oven - Wall, Oven/Range - Electric, Range Hood, Refrigerator, Washer
Heat Source Oil
Laundry Basement
Exterior
Garage Garage - Front Entry, Inside Access, Oversized
Garage Spaces 2.0
Waterfront N
Water Access N
Street Surface Paved
Accessibility Level Entry - Main
Road Frontage Private
Parking Type Attached Garage, Driveway
Attached Garage 2
Total Parking Spaces 2
Garage Y
Building
Lot Description Backs to Trees, Front Yard, No Thru Street, Rear Yard, Sloping
Story 1
Foundation Block
Sewer Private Sewer
Water Private, Well
Architectural Style Ranch/Rambler
Level or Stories 1
Additional Building Above Grade, Below Grade
New Construction N
Schools
High Schools Central Dauphin
School District Central Dauphin
Others
Senior Community No
Tax ID 68-035-013-000-0000
Ownership Fee Simple
SqFt Source Assessor
Acceptable Financing Cash, Conventional
Listing Terms Cash, Conventional
Financing Cash,Conventional
Special Listing Condition Standard
Read Less Info
Want to know what your home might be worth? Contact us for a FREE valuation!

Our team is ready to help you sell your home for the highest possible price ASAP

Bought with Heather Koperna • Howard Hanna Company-Hershey

"My job is to find and attract mastery-based agents to the office, protect the culture, and make sure everyone is happy! "






