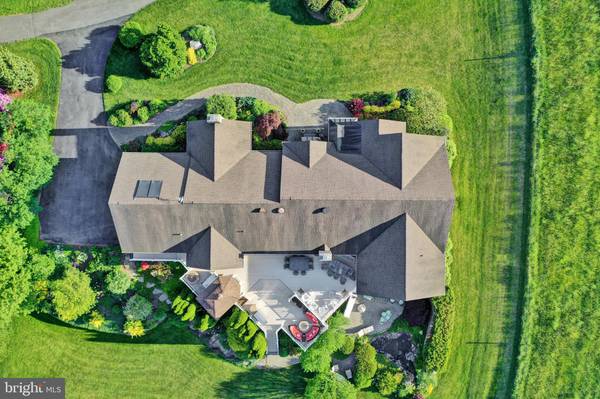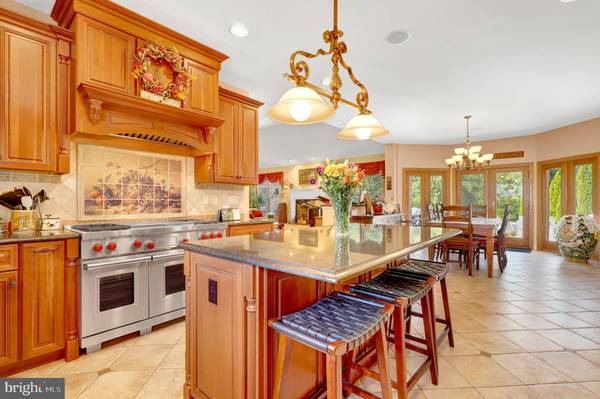$1,165,000
$1,175,000
0.9%For more information regarding the value of a property, please contact us for a free consultation.
4 Beds
4 Baths
6,046 SqFt
SOLD DATE : 08/15/2024
Key Details
Sold Price $1,165,000
Property Type Single Family Home
Sub Type Detached
Listing Status Sold
Purchase Type For Sale
Square Footage 6,046 sqft
Price per Sqft $192
Subdivision Berrett
MLS Listing ID MDCR2020346
Sold Date 08/15/24
Style Ranch/Rambler
Bedrooms 4
Full Baths 4
HOA Y/N N
Abv Grd Liv Area 3,759
Originating Board BRIGHT
Year Built 2008
Annual Tax Amount $8,740
Tax Year 2024
Lot Size 1.570 Acres
Acres 1.57
Property Description
WOW! This is an Entertainer's Delight from top to bottom and all around! You must come see this amazing property set on over 1.5 acres with over 6,000 square feet of living space! Featuring 4 bedrooms and 4 full bathrooms, this home has it all. This custom built Ranch home was built in 2007 with features that include: 9 foot ceilings throughout both levels, hardwood and tiled flooring throughout both levels, open layout, gorgeous kitchen complete with a stainless steel 48" commercial gas range, powerful range hood above, 2 dishwasher drawers, huge kitchen island, granite countertops, sub zero refrigerator, pantry with slide out shelves, hand painted tiled backsplash, recessed lighting, ceramic tiled floor and a hidden spice cabinet too. From the kitchen you can look out to the open layout where there is room for a large kitchen table, the living room is to your left with soaring ceilings, a wood-burning fireplace for cozy nights at home, recessed lighting, built-in speakers. This flows into the formal dining room with its huge bay window, decorative columns, crown and chair molding too. Down the hallway from the kitchen you will find the separate laundry room, a door out to the oversized 3-car garage with epoxy flooring, one of the generously sized guests rooms with an attached full bathroom, the perfect in-law suite, with a door out to the massive maintenance free, composite decking with vinyl rails. The deck has a screened-in gazebo for bug free enjoyment! Here you can look out to the most beautiful and serene backyard where something is always in bloom! Back inside, there is still so much to see. The main level also has the 2nd family room that will make you feel like you just traveled to a ski-lodge with the vaulted beamed ceiling, Brazilian Cherry flooring, stone fireplace that goes to the ceiling, Travel back down to the other end of the main level to find 3 more bedrooms and 2 more full bathrooms. The primary suite has a sitting room, trey ceiling, ceiling fan, your own door out to the deck, and a primary ensuite bathroom with a large custom built walk-in closet, two separate vanities, crown molding, separate shower with two towers of jets, custom tile and a large jetted tub, large enough for two! The other two bedrooms share the 3rd full bathroom with its double vanity and large soaking tub. The lower level is fully finished and you'd never feel like you're in a lower level with it's 9 foot ceilings, all solid surface flooring, recessed lighting, full sized windows and door, potential 5th bedroom with a large walk-in closet, full gym with hardwood floors, 4th full bathroom, 3rd family room for more entertaining AND a 2nd full kitchen with stainless steel appliances and granite countertops. The lower level also walks straight out to the fabulous brick paver patio where you can sit, watch and listen to the waterfall into the pond filled with goldfish and water lilies. You can admire the gorgeous land again, and don't miss the separate shed for your gardening tools! That has to be it? No, it isn't! One of the best features of this house is that it has Geo-thermal heating and cooling, plus solar panels that are owned. The cost of running this incredible home is so low, the savings are just incredible. All of this and you are minutes to I-70, 97, 29, I-95, close to shopping and restaurants too. You MUST check out the 3-D virtual tour!
Location
State MD
County Carroll
Zoning R
Rooms
Other Rooms Living Room, Dining Room, Primary Bedroom, Kitchen, Family Room, Foyer, Recreation Room, Primary Bathroom
Basement Connecting Stairway, Full, Fully Finished, Daylight, Full, Heated, Improved, Interior Access, Outside Entrance, Rear Entrance, Sump Pump, Walkout Level, Windows
Main Level Bedrooms 4
Interior
Interior Features 2nd Kitchen, Combination Kitchen/Dining, Dining Area, Entry Level Bedroom, Floor Plan - Open, Formal/Separate Dining Room, Kitchen - Eat-In, Kitchen - Gourmet, Kitchen - Island, Primary Bath(s), Recessed Lighting, Upgraded Countertops, Walk-in Closet(s), Wood Floors, Attic/House Fan, Breakfast Area, Ceiling Fan(s), Chair Railings, Crown Moldings, Family Room Off Kitchen, Kitchen - Table Space, Sprinkler System, WhirlPool/HotTub, Soaking Tub
Hot Water Electric, Solar, Other
Heating Heat Pump(s)
Cooling Central A/C, Geothermal
Flooring Solid Hardwood, Tile/Brick, Hardwood, Luxury Vinyl Plank, Wood
Fireplaces Number 2
Fireplaces Type Wood, Mantel(s), Screen, Marble, Stone
Equipment Dryer, Washer, Dishwasher, Exhaust Fan, Refrigerator, Stove, Built-In Microwave, Commercial Range, Stainless Steel Appliances
Fireplace Y
Window Features Bay/Bow,Double Hung
Appliance Dryer, Washer, Dishwasher, Exhaust Fan, Refrigerator, Stove, Built-In Microwave, Commercial Range, Stainless Steel Appliances
Heat Source Geo-thermal, Solar, Electric
Laundry Main Floor
Exterior
Exterior Feature Deck(s), Patio(s), Screened
Garage Garage - Side Entry, Inside Access, Garage Door Opener
Garage Spaces 13.0
Waterfront N
Water Access N
View Panoramic, Scenic Vista, Trees/Woods, Garden/Lawn
Accessibility Other
Porch Deck(s), Patio(s), Screened
Parking Type Attached Garage, Driveway
Attached Garage 3
Total Parking Spaces 13
Garage Y
Building
Lot Description Adjoins - Open Space, Backs to Trees, Cleared, Landscaping, Open, Premium, Private, Rear Yard, Secluded, SideYard(s), Trees/Wooded, Front Yard
Story 2
Foundation Other
Sewer Septic Exists
Water Well
Architectural Style Ranch/Rambler
Level or Stories 2
Additional Building Above Grade, Below Grade
Structure Type High,Cathedral Ceilings,9'+ Ceilings,Vaulted Ceilings,Beamed Ceilings,Tray Ceilings
New Construction N
Schools
School District Carroll County Public Schools
Others
Senior Community No
Tax ID 0714057315
Ownership Fee Simple
SqFt Source Assessor
Special Listing Condition Standard
Read Less Info
Want to know what your home might be worth? Contact us for a FREE valuation!

Our team is ready to help you sell your home for the highest possible price ASAP

Bought with Brian Pomeroy • RE/MAX Solutions

"My job is to find and attract mastery-based agents to the office, protect the culture, and make sure everyone is happy! "






