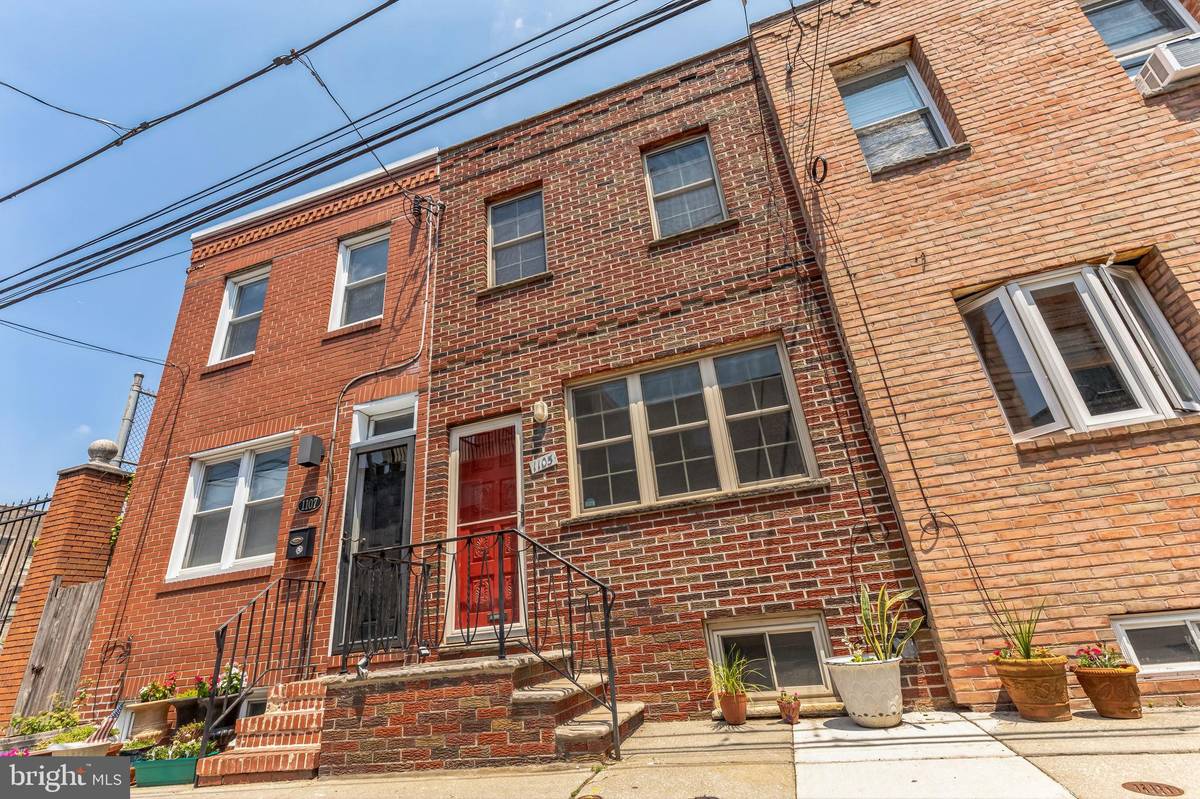$295,000
$299,000
1.3%For more information regarding the value of a property, please contact us for a free consultation.
2 Beds
1 Bath
780 SqFt
SOLD DATE : 08/16/2024
Key Details
Sold Price $295,000
Property Type Townhouse
Sub Type Interior Row/Townhouse
Listing Status Sold
Purchase Type For Sale
Square Footage 780 sqft
Price per Sqft $378
Subdivision Passyunk Square
MLS Listing ID PAPH2368014
Sold Date 08/16/24
Style Traditional
Bedrooms 2
Full Baths 1
HOA Y/N N
Abv Grd Liv Area 780
Originating Board BRIGHT
Year Built 1920
Annual Tax Amount $3,206
Tax Year 2022
Lot Size 557 Sqft
Acres 0.01
Lot Dimensions 13.00 x 42.00
Property Description
This charming townhome is located in highly desirable Passyunk Square and less than three blocks from the Avenue which is lined with amazing boutiques and bistros. Enter into the bright, wide-open living and dining area complete with hardwood floors that continue into the sunlit, spacious kitchen. The L-shaped kitchen features Shaker-style cabinetry, recessed lighting, an island with breakfast bar and large window overlooking the private outdoor patio; perfect for grilling and container gardening. On the second floor, you’ll find two sunny and spacious bedrooms, both with gorgeous hardwood floors and lovely natural light. There’s also a bonus room currently set up as a large, walk-in closet with ample storage space and custom shelving. The hallway bathroom features a modern white vanity with storage below, white subway tiled shower with a classic 2in x 2in blue tiled floor and a skylight above. The unfinished basement offers a ton of storage space and is complete with a utility sink and washer and dryer. With a walk score of 95, this home is just a short stroll to all the shops of Passyunk Square including Pat's and Geno's plus the Broad Street Line / Ellsworth Federal Station and Columbus Square Park.
Location
State PA
County Philadelphia
Area 19147 (19147)
Zoning RSA5
Direction South
Rooms
Basement Unfinished
Interior
Interior Features Combination Dining/Living, Floor Plan - Open, Kitchen - Island, Walk-in Closet(s), Wood Floors
Hot Water Natural Gas
Heating Baseboard - Hot Water, Radiator
Cooling Ductless/Mini-Split, Multi Units
Equipment Built-In Microwave, Built-In Range, Dishwasher, Refrigerator, Washer, Dryer
Fireplace N
Appliance Built-In Microwave, Built-In Range, Dishwasher, Refrigerator, Washer, Dryer
Heat Source Natural Gas
Laundry Basement
Exterior
Waterfront N
Water Access N
View City
Accessibility None
Parking Type On Street
Garage N
Building
Story 2
Foundation Other
Sewer Public Sewer
Water Public
Architectural Style Traditional
Level or Stories 2
Additional Building Above Grade, Below Grade
New Construction N
Schools
School District The School District Of Philadelphia
Others
Senior Community No
Tax ID 021303600
Ownership Fee Simple
SqFt Source Assessor
Special Listing Condition Standard
Read Less Info
Want to know what your home might be worth? Contact us for a FREE valuation!

Our team is ready to help you sell your home for the highest possible price ASAP

Bought with Keith M Stallone • Coldwell Banker Realty

"My job is to find and attract mastery-based agents to the office, protect the culture, and make sure everyone is happy! "






