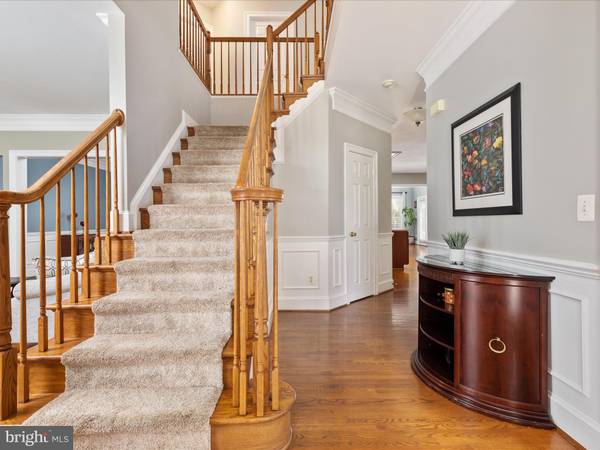$1,050,000
$1,050,000
For more information regarding the value of a property, please contact us for a free consultation.
6 Beds
6 Baths
6,130 SqFt
SOLD DATE : 08/16/2024
Key Details
Sold Price $1,050,000
Property Type Single Family Home
Sub Type Detached
Listing Status Sold
Purchase Type For Sale
Square Footage 6,130 sqft
Price per Sqft $171
Subdivision Victory Lakes
MLS Listing ID VAPW2074518
Sold Date 08/16/24
Style Colonial
Bedrooms 6
Full Baths 5
Half Baths 1
HOA Fees $120/mo
HOA Y/N Y
Abv Grd Liv Area 4,388
Originating Board BRIGHT
Year Built 2005
Annual Tax Amount $9,310
Tax Year 2024
Lot Size 0.420 Acres
Acres 0.42
Property Description
Luxurious Craftmark Chevy Chase Model Home! Experience the allure of this exquisite 4-level residence boasting 6 bedrooms on the upper levels, nestled in the highly-desired Victory Lakes community. Centrally positioned for effortless commuting, this home offers a private oasis on a spacious .42-acre lot, enveloped by a fenced yard and serene tree-lined backdrop. The open floor plan spans 6,324 square feet of finished living space, featuring gleaming hardwood floors throughout the main level. Enjoy evenings by the cozy gas stone fireplace or step out onto the deck overlooking the tranquil surroundings. The walk-up basement adds convenience, while the gourmet kitchen and 3-car garage elevate the home's appeal. Recent upgrades include plush carpeting on the upper levels and new LVP flooring in the basement, culminating in a perfect blend of luxury and comfort.
Location
State VA
County Prince William
Zoning R
Rooms
Other Rooms Living Room, Dining Room, Bedroom 2, Bedroom 4, Bedroom 5, Kitchen, Family Room, Foyer, Breakfast Room, Bedroom 1, Laundry, Loft, Mud Room, Office, Bedroom 6, Bathroom 3
Basement Fully Finished, Heated, Improved, Interior Access, Outside Entrance, Rear Entrance, Walkout Stairs
Interior
Hot Water Natural Gas
Heating Forced Air
Cooling Ceiling Fan(s), Central A/C
Flooring Carpet, Ceramic Tile, Hardwood, Luxury Vinyl Plank
Fireplaces Number 1
Fireplaces Type Mantel(s)
Fireplace Y
Heat Source Natural Gas
Exterior
Exterior Feature Deck(s)
Garage Garage - Front Entry
Garage Spaces 3.0
Fence Split Rail, Rear
Amenities Available Club House, Common Grounds, Community Center, Pool - Outdoor, Swimming Pool, Basketball Courts, Dog Park, Exercise Room, Fitness Center, Tennis Courts, Volleyball Courts, Tot Lots/Playground, Jog/Walk Path, Bike Trail
Waterfront N
Water Access N
Roof Type Shingle
Accessibility None
Porch Deck(s)
Parking Type Attached Garage
Attached Garage 3
Total Parking Spaces 3
Garage Y
Building
Lot Description Backs to Trees
Story 4
Foundation Slab
Sewer Public Sewer
Water Public
Architectural Style Colonial
Level or Stories 4
Additional Building Above Grade, Below Grade
New Construction N
Schools
Elementary Schools Victory
Middle Schools Marsteller
High Schools Patriot
School District Prince William County Public Schools
Others
Pets Allowed Y
HOA Fee Include Pool(s),Road Maintenance,Snow Removal,Trash
Senior Community No
Tax ID 7596-02-0452
Ownership Fee Simple
SqFt Source Estimated
Acceptable Financing Cash, Conventional, FHA, VA
Horse Property N
Listing Terms Cash, Conventional, FHA, VA
Financing Cash,Conventional,FHA,VA
Special Listing Condition Standard
Pets Description No Pet Restrictions
Read Less Info
Want to know what your home might be worth? Contact us for a FREE valuation!

Our team is ready to help you sell your home for the highest possible price ASAP

Bought with Abuzar Waleed • RE/MAX Galaxy

"My job is to find and attract mastery-based agents to the office, protect the culture, and make sure everyone is happy! "






