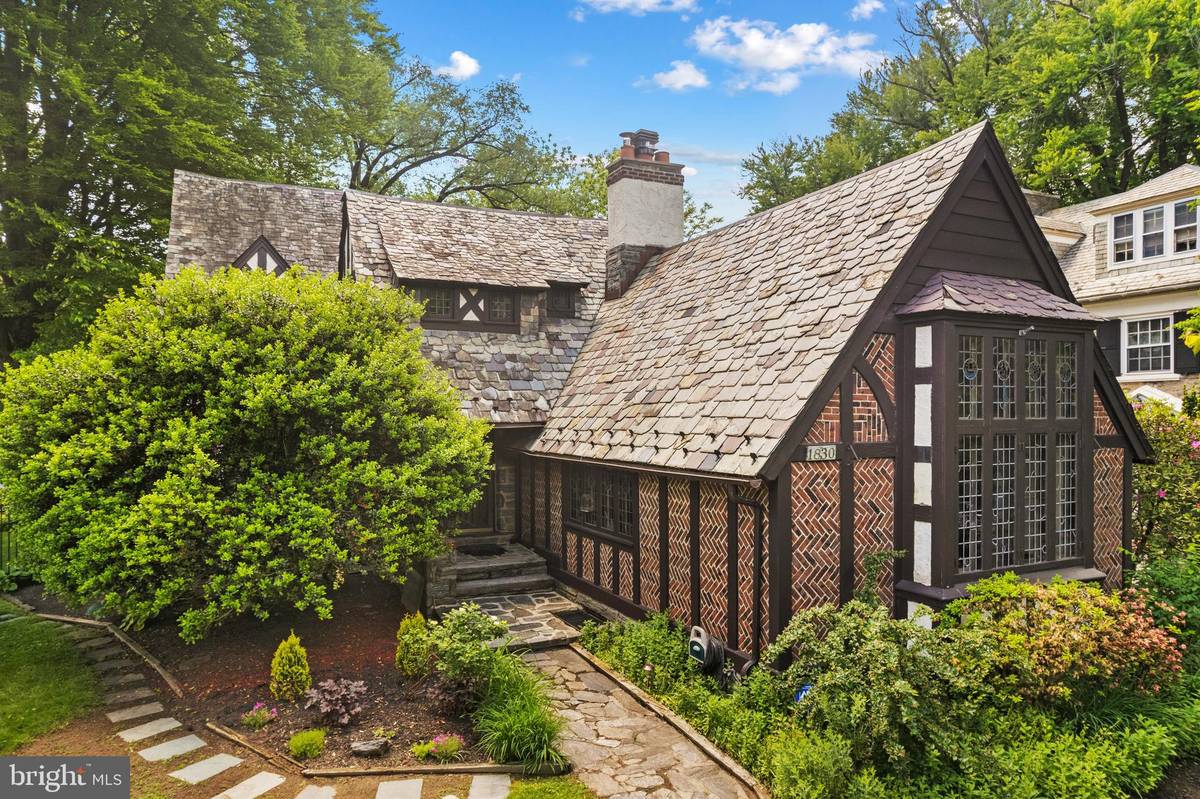$825,000
$789,000
4.6%For more information regarding the value of a property, please contact us for a free consultation.
5 Beds
5 Baths
3,700 SqFt
SOLD DATE : 08/15/2024
Key Details
Sold Price $825,000
Property Type Single Family Home
Sub Type Detached
Listing Status Sold
Purchase Type For Sale
Square Footage 3,700 sqft
Price per Sqft $222
Subdivision Overbrook Farms
MLS Listing ID PAPH2355500
Sold Date 08/15/24
Style Tudor
Bedrooms 5
Full Baths 3
Half Baths 2
HOA Y/N N
Abv Grd Liv Area 3,700
Originating Board BRIGHT
Year Built 1925
Annual Tax Amount $4,858
Tax Year 2023
Lot Size 0.412 Acres
Acres 0.41
Lot Dimensions 110.00 x 163.00
Property Description
Welcome to 1830 N 71st Street, where timeless Tudor elegance meets modern comfort. This captivating residence boasts five bedrooms, three full bathrooms, and two partial bathrooms, offering ample space for luxurious living. Stepping inside, you'll be greeted by the majestic living room adorned with vaulted ceilings, evoking a sense of grandeur and openness. Sunlight streams through large stained glass windows, illuminating the space with natural radiance. The first floor unveils an exceptional chef's kitchen, featuring a spacious island, a charming copper sink, and abundant cabinet space. Adjacent to the kitchen lies a generous den with slate floors and exposed beam ceilings, along with a sunlit breakfast nook ideal for leisurely mornings. A sophisticated office space awaits, complete with floor-to-ceiling built-in bookcases and glass doors leading to the expansive deck and lush backyard. Ascending upstairs, the master bedroom beckons with its serene ambiance and a cozy window seat. The newly updated master bath boasts a sizable shower and a quarter-sawn oak vanity with dual copper sinks, exuding luxury and style. Additionally, the second and third bedrooms each boast their own full baths, ensuring utmost convenience and privacy. The finished basement offers versatility with a fifth bedroom, complemented by a convenient half bath and abundant storage space, including a spacious walk-in cedar closet and a designated laundry area. Outside, a two-car garage and a sizable driveway accommodating up to five cars provide ample parking. Nestled in the historic enclave of Overbrook Farms, this residence promises a lifestyle of sophistication and charm.
Location
State PA
County Philadelphia
Area 19151 (19151)
Zoning RSD1
Direction Northeast
Rooms
Basement Partially Finished, Workshop, Improved
Main Level Bedrooms 1
Interior
Interior Features Breakfast Area, Built-Ins, Ceiling Fan(s), Cedar Closet(s), Combination Kitchen/Living, Crown Moldings, Double/Dual Staircase, Exposed Beams, Kitchen - Island, Pantry, Stain/Lead Glass
Hot Water Natural Gas
Heating Hot Water
Cooling Central A/C
Fireplaces Number 1
Fireplaces Type Brick
Equipment Built-In Range, Dishwasher, Disposal, Dryer, Dryer - Gas, Icemaker, Oven - Wall, Six Burner Stove, Washer, Water Heater
Fireplace Y
Window Features Bay/Bow,Transom,Wood Frame
Appliance Built-In Range, Dishwasher, Disposal, Dryer, Dryer - Gas, Icemaker, Oven - Wall, Six Burner Stove, Washer, Water Heater
Heat Source Natural Gas
Exterior
Garage Built In, Garage - Rear Entry
Garage Spaces 4.0
Waterfront N
Water Access N
Roof Type Slate
Accessibility None
Parking Type Attached Garage, Driveway, Off Street
Attached Garage 2
Total Parking Spaces 4
Garage Y
Building
Story 2.5
Foundation Concrete Perimeter, Stone
Sewer Public Sewer
Water Public
Architectural Style Tudor
Level or Stories 2.5
Additional Building Above Grade, Below Grade
New Construction N
Schools
School District The School District Of Philadelphia
Others
Senior Community No
Tax ID 344426400
Ownership Fee Simple
SqFt Source Assessor
Acceptable Financing Cash, Conventional
Listing Terms Cash, Conventional
Financing Cash,Conventional
Special Listing Condition Standard
Read Less Info
Want to know what your home might be worth? Contact us for a FREE valuation!

Our team is ready to help you sell your home for the highest possible price ASAP

Bought with Gregg Kravitz • OCF Realty LLC - Philadelphia

"My job is to find and attract mastery-based agents to the office, protect the culture, and make sure everyone is happy! "






