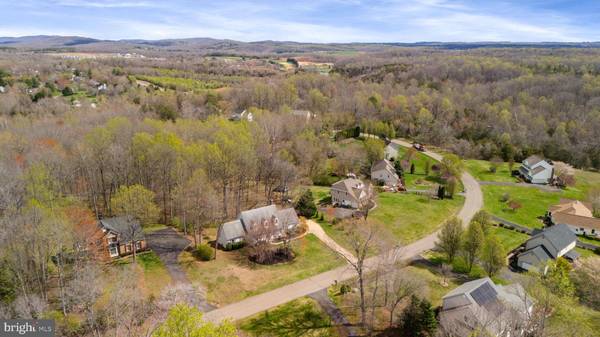$610,000
$610,000
For more information regarding the value of a property, please contact us for a free consultation.
5 Beds
3 Baths
3,189 SqFt
SOLD DATE : 08/19/2024
Key Details
Sold Price $610,000
Property Type Single Family Home
Sub Type Detached
Listing Status Sold
Purchase Type For Sale
Square Footage 3,189 sqft
Price per Sqft $191
Subdivision South Wales
MLS Listing ID VACU2007476
Sold Date 08/19/24
Style Cape Cod
Bedrooms 5
Full Baths 2
Half Baths 1
HOA Fees $60/qua
HOA Y/N Y
Abv Grd Liv Area 3,189
Originating Board BRIGHT
Year Built 1995
Annual Tax Amount $2,460
Tax Year 2022
Lot Size 1.100 Acres
Acres 1.1
Property Description
Motivated Seller! Price Improvement! Main Floor Living blends comfort and luxury in this charming home! Perfectly nestled on 1 acre between Warrenton and Culpeper! Spanning over 3,000 sq ft of exquisitely designed living space, this property is the epitome of style and functionality. The journey into tranquility begins with a stunning hardwood foyer, unfolding to the formal living room welcoming guests with open arms, while the family room(freshly painted), showcases vaulted ceiling and a cozy fireplace, merging seamlessly with a sun-drenched sunroom. Here, or from the privacy of your back deck, bask in the picturesque views of your wooded backyard, a serene escape from the bustling world outside. Culinary enthusiasts will revel in the gourmet kitchen, a masterpiece equipped with stainless steel appliances(newer refrigerator) , a double wall oven, a 5-burner gas stove, and a built-in microwave. The sprawling modern granite countertops and abundant cabinets provide ample space for all your cooking adventures. The main floor also hosts a dining area, powder room, laundry room (new dryer/newer washer) and a spacious primary bedroom sanctuary, featuring a vaulted ceiling, walk-in closet, and an ensuite with dual sinks, a deep jetted tub, and a custom-tiled shower. An additional bedroom or office and a convenient laundry room complete the first-floor haven. Discover the upper level's quaint nook area, perfect for reading or relaxing, along with three more bedrooms and a full bath, adding to the home's charm and versatility. The lower level offers over 2,000 sq ft of basement, filled with natural light from numerous windows and direct walk-out access to the backyard. Equipped with a workbench and ample room for a workout area and storage and room to grow, this space is ripe for customization to fit your desires. Newer tankless hot water heater! The property is further enhanced by an attached side entry 2-car garage and an additional attached storage room, ensuring all your needs are met with ease. Living in this neighborhood, you'll enjoy the perfect blend of modern conveniences and country charm, with public water, sewer, and Comcast service available. This unique gem offers an unparalleled living experience and is a rare find that won’t last long. Seize the opportunity to make this dream home yours and indulge in the luxury and comfort it provides.
Location
State VA
County Culpeper
Zoning R1
Rooms
Other Rooms Living Room, Dining Room, Primary Bedroom, Bedroom 2, Kitchen, Family Room, Foyer, Sun/Florida Room, Laundry, Primary Bathroom
Basement Connecting Stairway, Full, Interior Access, Outside Entrance, Sump Pump, Unfinished, Walkout Stairs, Windows
Main Level Bedrooms 2
Interior
Interior Features Attic, Breakfast Area, Carpet, Ceiling Fan(s), Chair Railings, Crown Moldings, Dining Area, Entry Level Bedroom, Family Room Off Kitchen, Formal/Separate Dining Room, Kitchen - Eat-In, Kitchen - Gourmet, Primary Bath(s), Upgraded Countertops, Walk-in Closet(s), Window Treatments, Wood Floors
Hot Water Natural Gas
Heating Forced Air
Cooling Central A/C
Flooring Hardwood, Luxury Vinyl Plank, Partially Carpeted, Ceramic Tile
Fireplaces Number 1
Fireplaces Type Brick, Wood
Equipment Built-In Microwave, Built-In Range, Dishwasher, Disposal, Dryer, Oven - Double, Oven - Wall, Oven/Range - Gas, Refrigerator, Stainless Steel Appliances, Washer
Fireplace Y
Appliance Built-In Microwave, Built-In Range, Dishwasher, Disposal, Dryer, Oven - Double, Oven - Wall, Oven/Range - Gas, Refrigerator, Stainless Steel Appliances, Washer
Heat Source Electric, Natural Gas
Laundry Main Floor, Has Laundry, Washer In Unit, Dryer In Unit
Exterior
Exterior Feature Deck(s)
Garage Garage - Side Entry, Inside Access, Garage Door Opener
Garage Spaces 2.0
Amenities Available Basketball Courts, Dog Park, Jog/Walk Path
Waterfront N
Water Access N
Accessibility None
Porch Deck(s)
Parking Type Attached Garage, Driveway
Attached Garage 2
Total Parking Spaces 2
Garage Y
Building
Lot Description Backs to Trees, Partly Wooded, Front Yard, Rear Yard
Story 3
Foundation Concrete Perimeter
Sewer Public Sewer
Water Public
Architectural Style Cape Cod
Level or Stories 3
Additional Building Above Grade, Below Grade
Structure Type Vaulted Ceilings
New Construction N
Schools
Elementary Schools Emerald Hill
Middle Schools Culpeper
High Schools Culpeper County
School District Culpeper County Public Schools
Others
HOA Fee Include Common Area Maintenance,Trash
Senior Community No
Tax ID 7G 3 121
Ownership Fee Simple
SqFt Source Assessor
Special Listing Condition Standard
Read Less Info
Want to know what your home might be worth? Contact us for a FREE valuation!

Our team is ready to help you sell your home for the highest possible price ASAP

Bought with Lindsey Gomes • Real Broker, LLC - McLean

"My job is to find and attract mastery-based agents to the office, protect the culture, and make sure everyone is happy! "






