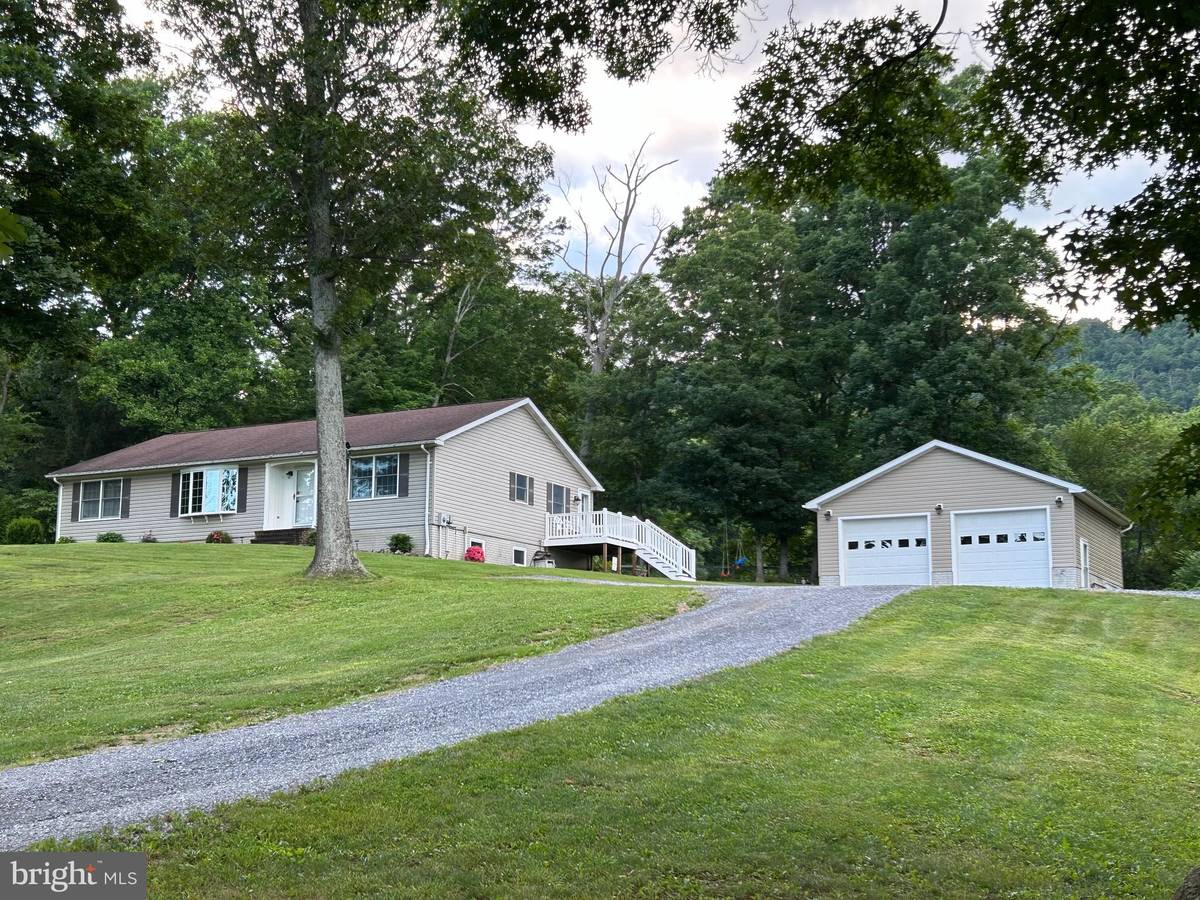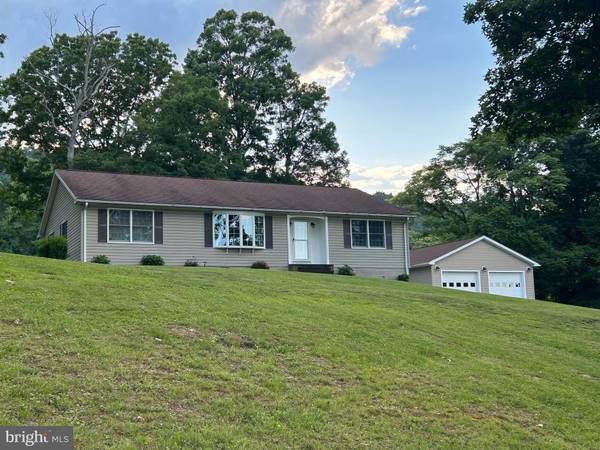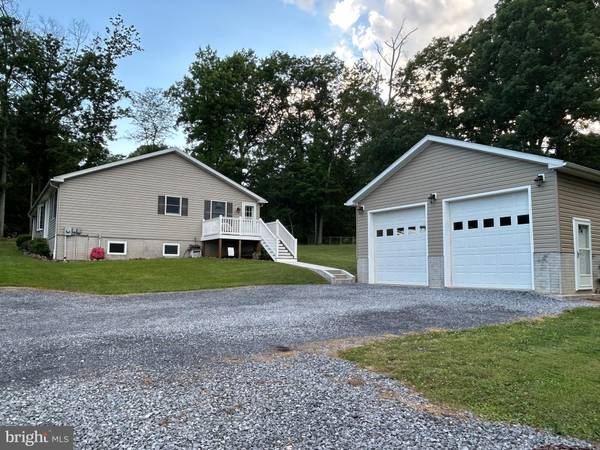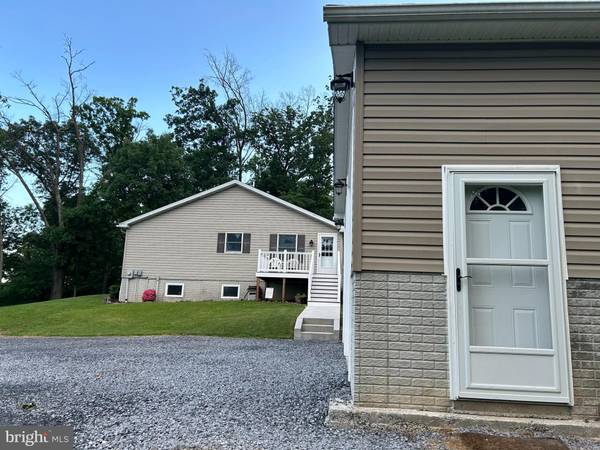$419,000
$419,000
For more information regarding the value of a property, please contact us for a free consultation.
3 Beds
2 Baths
2,208 SqFt
SOLD DATE : 08/19/2024
Key Details
Sold Price $419,000
Property Type Single Family Home
Sub Type Detached
Listing Status Sold
Purchase Type For Sale
Square Footage 2,208 sqft
Price per Sqft $189
Subdivision None Available
MLS Listing ID WVBE2030482
Sold Date 08/19/24
Style Ranch/Rambler
Bedrooms 3
Full Baths 2
HOA Y/N N
Abv Grd Liv Area 1,808
Originating Board BRIGHT
Year Built 1996
Annual Tax Amount $1,474
Tax Year 2022
Lot Size 1.060 Acres
Acres 1.06
Property Description
Nestled on over an acre of gorgeous unrestricted land in the heart of the highly sought after area of Arden, you'll find this rare piece of property. NO HOA…do as you please, the property has a flat cleared rear yard that backs to farmland lying at the base of the untouched wooded mountain; so no rear neighbors! With 2x6 exterior walls, a Trane HVAC System, great insulation throughout, poured concrete basement walls, 3/4” nail down real hardwood flooring in all the main living areas, buried utility lines to the home, and a massive detached garage; you're set with stability for years to come. The heated 28x28 detached garage has 2 bays with oversized 8x10 doors with remote openers, poured concrete flooring, electric, a work bench, pull down steps to access the attic with even more storage, and a side man door for easy access. Once entering the home, you'll find 3 bedrooms and 2 bathrooms on the main floor, with room to grow in the full unfinished walk-up basement. As you walk through the front door on your left, there is a sunny formal living room with a large bay window. Formal dining can be found to your right; and living room with exposed ceiling beams directly ahead with a door leading to a private rear concrete patio. Featuring all GE Stainless steel appliances, wall ovens, electric stovetop, and a window above the sink, the kitchen connects the formal dining room, as well as the centrally located living room. The back laundry area is conveniently located past the kitchen for all your chores to be completed in one place. Off the laundry area is a side door opening to a 8x12 Trex deck with stairs and a walkway to the garage and established gravel driveway. Bedrooms are situated down the hall, on the left side of the home for great sense of privacy. The owner's suite has two large his and her closets, and ensuite bathroom with an oversized garden tub and shower. From the main hallway, you can access the attic by drop down steps. The attic runs full length of the home with a ceiling pitched high enough to stand. Two additional rooms have already been added in the basement with nice finishes and large closets; currently used as bedrooms (no windows for egress). The remaining space in the basement is blank, electrically wired for many additions, and MASSIVE to create the space customized to you and your family. Location is prime and hard to come by; with I-81 being approximately 4 miles East, as well as The Commons shopping center for groceries, fuel, restaurants, and general shopping. While at the same time, you can walk to Poor House Farm Park to fish, hike or bike. High speed internet is available, so you can work from home! This location offers the best of both worlds, schedule your private tour TODAY before this one slips you by!
Location
State WV
County Berkeley
Zoning 101
Rooms
Basement Partially Finished, Walkout Stairs, Full
Main Level Bedrooms 3
Interior
Interior Features Attic, Carpet, Ceiling Fan(s), Dining Area, Family Room Off Kitchen, Exposed Beams, Floor Plan - Traditional, Formal/Separate Dining Room, Bathroom - Soaking Tub, Wood Floors
Hot Water Electric
Heating Central
Cooling Central A/C
Flooring Carpet, Hardwood, Vinyl
Equipment Cooktop, Dishwasher, Dryer - Electric, Oven - Wall, Refrigerator, Stainless Steel Appliances, Stove, Washer, Water Heater
Fireplace N
Appliance Cooktop, Dishwasher, Dryer - Electric, Oven - Wall, Refrigerator, Stainless Steel Appliances, Stove, Washer, Water Heater
Heat Source Electric
Laundry Main Floor
Exterior
Exterior Feature Patio(s), Deck(s)
Parking Features Garage Door Opener, Garage - Front Entry, Oversized
Garage Spaces 10.0
Utilities Available Cable TV Available, Electric Available, Under Ground, Water Available
Water Access N
Roof Type Shingle
Accessibility 2+ Access Exits
Porch Patio(s), Deck(s)
Road Frontage City/County
Total Parking Spaces 10
Garage Y
Building
Lot Description Partly Wooded, Private, Road Frontage, Unrestricted
Story 2
Foundation Concrete Perimeter
Sewer Septic Exists
Water Well
Architectural Style Ranch/Rambler
Level or Stories 2
Additional Building Above Grade, Below Grade
Structure Type Beamed Ceilings,Dry Wall
New Construction N
Schools
School District Berkeley County Schools
Others
Senior Community No
Tax ID 03 15003500010000
Ownership Fee Simple
SqFt Source Assessor
Special Listing Condition Standard
Read Less Info
Want to know what your home might be worth? Contact us for a FREE valuation!

Our team is ready to help you sell your home for the highest possible price ASAP

Bought with Jacqueline Diane Dayhuff • Burch Real Estate Group, LLC
"My job is to find and attract mastery-based agents to the office, protect the culture, and make sure everyone is happy! "






