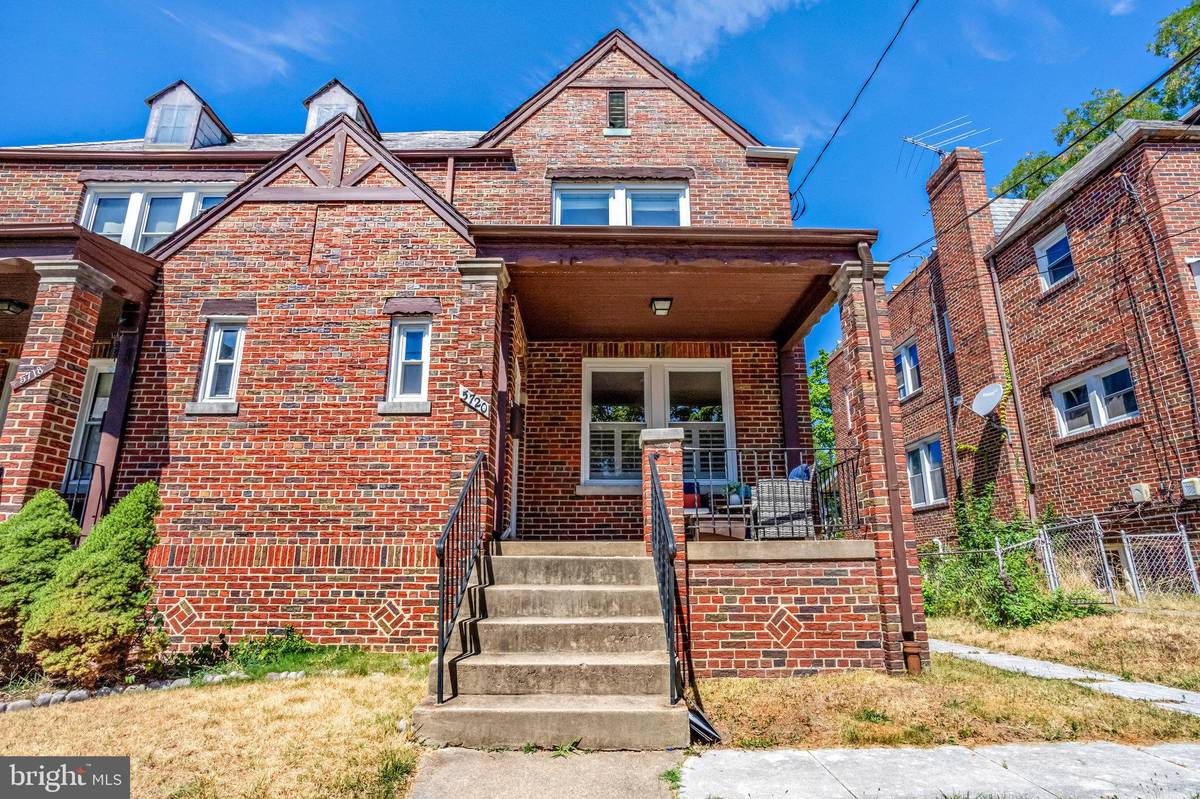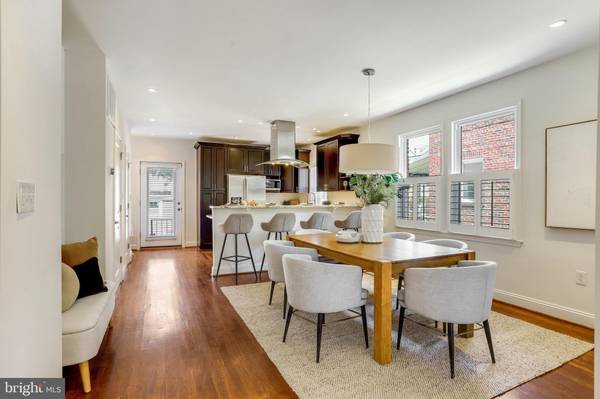$840,000
$865,000
2.9%For more information regarding the value of a property, please contact us for a free consultation.
4 Beds
4 Baths
2,785 SqFt
SOLD DATE : 08/20/2024
Key Details
Sold Price $840,000
Property Type Single Family Home
Sub Type Twin/Semi-Detached
Listing Status Sold
Purchase Type For Sale
Square Footage 2,785 sqft
Price per Sqft $301
Subdivision Brightwood
MLS Listing ID DCDC2146330
Sold Date 08/20/24
Style Tudor
Bedrooms 4
Full Baths 3
Half Baths 1
HOA Y/N N
Abv Grd Liv Area 1,935
Originating Board BRIGHT
Year Built 1938
Annual Tax Amount $5,474
Tax Year 2023
Lot Size 3,915 Sqft
Acres 0.09
Property Description
In the heart of Brightwood, a gorgeous 4-bedroom and 3.5-bath semi-detached Tudor townhouse awaits its lucky new occupants! The home welcomes with BIG proportions and an open floor plan on the first floor. A bright window-lined living room is centered by a stone fireplace and flanked by a convenient coat closet. The dining room, with ample space for a 6 or 8-seater table, has stylish lighting and large windows. Cooking and socializing is easy with the counter seating in the open kitchen, which is adorned with stainless steel appliances and plentiful cabinet space. A desk/WFH nook and a convenient half-bath round out this floor. Upstairs, you’ll find three large bedrooms, all with plenty of room for a queen-sized bed. In the upper hallway, you’ll also find a hall-bath with a tub and a large storage closet with laundry hookups, giving the choice of additional storage or additional laundry upstairs. A primary en-suite bedroom and bath lie at the front of the home, creating a luxurious private space for the owners. The lower level is set up to satisfy the needs of the next occupants, making possible either a big rec area with a guest room OR an Airbnb/rental unit to offset mortgage payments. The large basement living/rec area houses an additional fireplace, and a second full kitchen occupies the lower-rear of the home. A fourth bedroom, laundry with storage, and a utility room complete the space. The back deck and big yard invite gardening and outdoor play, and a garage with a parking pad beside it allows you to store all of your things and park with ease! This is city living at its absolute best with Fort Totten Metro, Walmart, the Takoma Aquatic Center, Fort Slocum Park, and grocery stores all located within a half mile of the home. We invite you to come by today to discover this well-loved home yourself!
*Fantastic Green touches throughout, with owned solar panels that cover your electric bill and rain barrels outside.
Location
State DC
County Washington
Zoning R2
Rooms
Other Rooms Basement
Basement Fully Finished, Connecting Stairway, Rear Entrance, Outside Entrance
Interior
Interior Features Dining Area, Floor Plan - Traditional, Floor Plan - Open, Kitchen - Gourmet, Kitchen - Island, Wood Floors, 2nd Kitchen, Crown Moldings
Hot Water Natural Gas
Heating Heat Pump(s)
Cooling Central A/C
Flooring Wood
Fireplaces Number 2
Fireplaces Type Brick, Wood, Stone
Equipment Built-In Range, Dishwasher, Disposal, Built-In Microwave, Stove, Stainless Steel Appliances, Refrigerator, Range Hood, Washer, Dryer
Fireplace Y
Window Features Double Hung,Screens
Appliance Built-In Range, Dishwasher, Disposal, Built-In Microwave, Stove, Stainless Steel Appliances, Refrigerator, Range Hood, Washer, Dryer
Heat Source Natural Gas
Exterior
Garage Garage - Rear Entry
Garage Spaces 1.0
Waterfront N
Water Access N
Accessibility None
Parking Type Detached Garage
Total Parking Spaces 1
Garage Y
Building
Story 3
Foundation Slab
Sewer Public Sewer
Water Public
Architectural Style Tudor
Level or Stories 3
Additional Building Above Grade, Below Grade
New Construction N
Schools
School District District Of Columbia Public Schools
Others
Senior Community No
Tax ID 3204//0133
Ownership Fee Simple
SqFt Source Assessor
Horse Property N
Special Listing Condition Standard
Read Less Info
Want to know what your home might be worth? Contact us for a FREE valuation!

Our team is ready to help you sell your home for the highest possible price ASAP

Bought with Jon Rudick • Compass

"My job is to find and attract mastery-based agents to the office, protect the culture, and make sure everyone is happy! "






