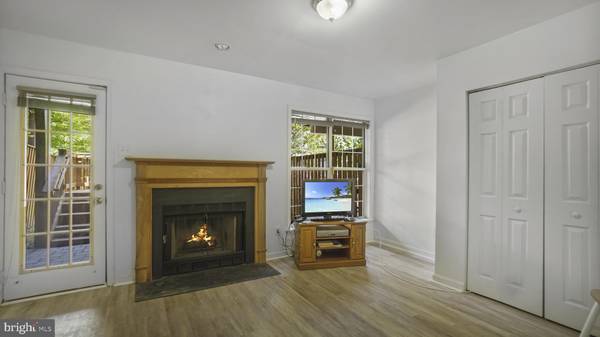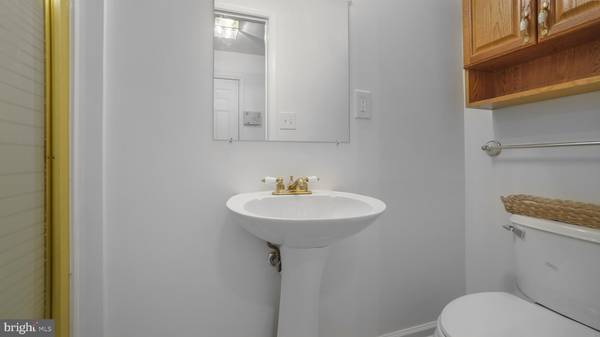$465,000
$475,000
2.1%For more information regarding the value of a property, please contact us for a free consultation.
3 Beds
4 Baths
2,112 SqFt
SOLD DATE : 08/21/2024
Key Details
Sold Price $465,000
Property Type Townhouse
Sub Type Interior Row/Townhouse
Listing Status Sold
Purchase Type For Sale
Square Footage 2,112 sqft
Price per Sqft $220
Subdivision Seven Oaks
MLS Listing ID MDAA2083514
Sold Date 08/21/24
Style Colonial
Bedrooms 3
Full Baths 3
Half Baths 1
HOA Fees $81/mo
HOA Y/N Y
Abv Grd Liv Area 2,112
Originating Board BRIGHT
Year Built 1992
Annual Tax Amount $3,689
Tax Year 2023
Lot Size 1,600 Sqft
Acres 0.04
Property Description
Amazing value! Well worth seeing! This three level, contemporary garage townhome is situated on a premier lot with a deck off the living area on the upper level backing to open space, with over 2100 sq. ft. Step inside and you’ll find a main level recreation room or 4th bedroom, wood burning fireplace, access to the fenced backyard, a laundry closet, and full bath. This could be a private space for that teenager, or family member that wants their own separate entrance. The upper level boasts a spacious living room with lots of natural light, dining area, Newly renovated (2024) eat-in kitchen featuring a pass-through window to the living room, stainless steel appliances and tiled backsplash, and half bath with pedestal sink. The bedroom level features vaulted ceilings in the owner’s suite with a full bath with shower, along with two additional bedrooms with vaulted ceilings and full bath. Some updated lighting fixtures! Fresh paint! New carpet! Some updates to baths! Enjoy all of the amenities the Seven Oaks Community has to offer, including an exercise room, 4 outdoor pools, 2 community centers, tennis courts, tot lots/playgrounds, walking trails/naturalized area and open spaces, baseball/recreational field, and bicycle playground!
Location
State MD
County Anne Arundel
Zoning RESIDENTIAL
Interior
Interior Features Breakfast Area, Combination Dining/Living, Entry Level Bedroom, Floor Plan - Open, Pantry, Walk-in Closet(s)
Hot Water Electric
Heating Heat Pump(s)
Cooling Central A/C, Heat Pump(s)
Flooring Carpet, Luxury Vinyl Plank
Fireplaces Number 1
Fireplaces Type Wood, Mantel(s)
Equipment Built-In Microwave, Disposal, Refrigerator, Stainless Steel Appliances, Oven/Range - Electric, Water Heater, Washer, Dryer - Electric
Fireplace Y
Appliance Built-In Microwave, Disposal, Refrigerator, Stainless Steel Appliances, Oven/Range - Electric, Water Heater, Washer, Dryer - Electric
Heat Source Electric
Laundry Main Floor
Exterior
Exterior Feature Deck(s)
Garage Garage - Front Entry, Inside Access
Garage Spaces 3.0
Fence Rear
Amenities Available Common Grounds, Community Center, Exercise Room, Pool - Outdoor, Tot Lots/Playground
Waterfront N
Water Access N
Accessibility Other
Porch Deck(s)
Parking Type Attached Garage, Driveway, Off Street
Attached Garage 1
Total Parking Spaces 3
Garage Y
Building
Lot Description No Thru Street, Rear Yard
Story 3
Foundation Slab
Sewer Public Sewer
Water Public
Architectural Style Colonial
Level or Stories 3
Additional Building Above Grade, Below Grade
Structure Type Cathedral Ceilings
New Construction N
Schools
School District Anne Arundel County Public Schools
Others
HOA Fee Include Common Area Maintenance,Management,Pool(s),Recreation Facility,Reserve Funds,Road Maintenance,Snow Removal,Trash
Senior Community No
Tax ID 020468090064448
Ownership Fee Simple
SqFt Source Estimated
Special Listing Condition Standard
Read Less Info
Want to know what your home might be worth? Contact us for a FREE valuation!

Our team is ready to help you sell your home for the highest possible price ASAP

Bought with Ryan Eric Greenberg • Lux Realty LLC

"My job is to find and attract mastery-based agents to the office, protect the culture, and make sure everyone is happy! "






