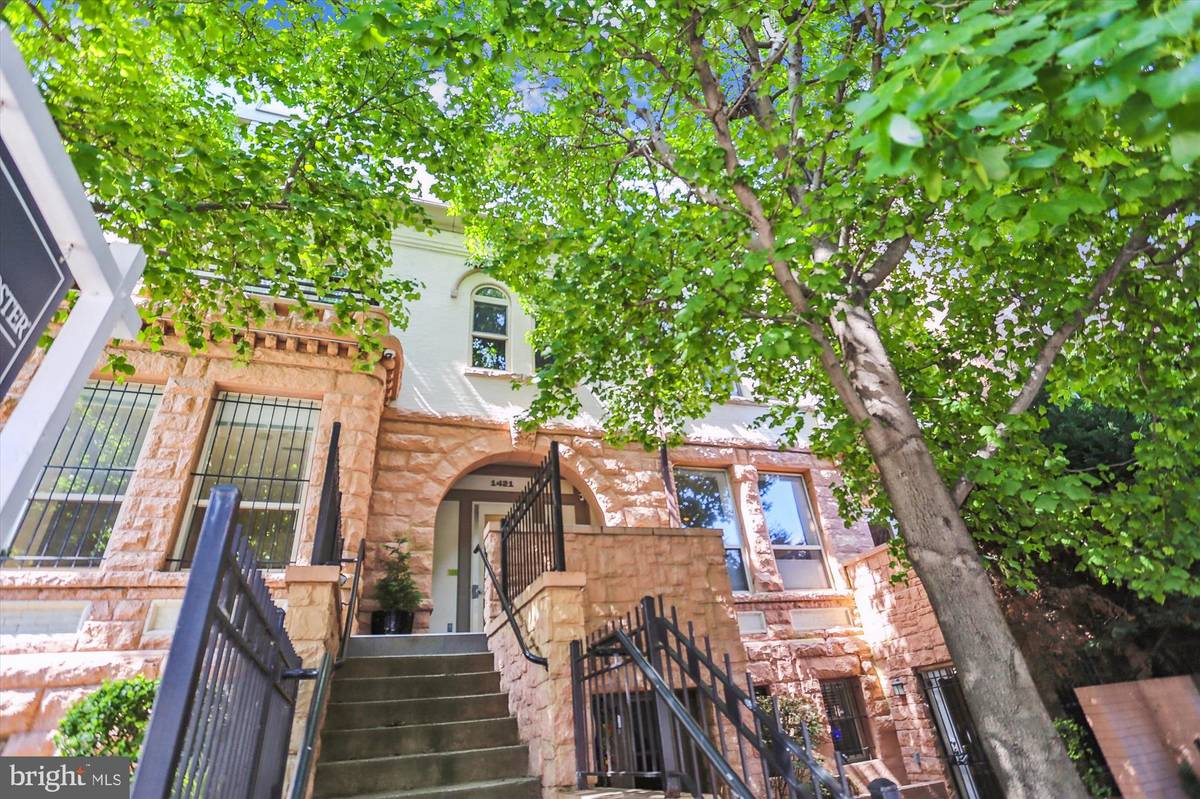$835,000
$849,000
1.6%For more information regarding the value of a property, please contact us for a free consultation.
2 Beds
2 Baths
1,112 SqFt
SOLD DATE : 08/22/2024
Key Details
Sold Price $835,000
Property Type Condo
Sub Type Condo/Co-op
Listing Status Sold
Purchase Type For Sale
Square Footage 1,112 sqft
Price per Sqft $750
Subdivision U Street Corridor
MLS Listing ID DCDC2144286
Sold Date 08/22/24
Style Beaux Arts
Bedrooms 2
Full Baths 2
Condo Fees $433/mo
HOA Y/N N
Abv Grd Liv Area 1,112
Originating Board BRIGHT
Year Built 1900
Annual Tax Amount $5,603
Tax Year 2023
Property Description
This immaculate dramatic Penthouse level two bedroom, two full-bath condominium with a stunning loft/den, exclusive private rooftop deck, and dedicated reserved surface parking is all yours in a fantastic location. Concealed behind a historic facade, this 14 unit condominium was built in 2005 and this top floor unit is a rare find in the neighborhood at this price point. The exceptional duplex residence boasts soaring 16+' cathedral ceilings, recessed lighting throughout, and a flood of natural light streaming through expansive windows. The open, airy layout features a chef's kitchen with granite counters, stainless steel appliances, and plenty of cabinet space. It is adjacent to an inviting living room featuring a large gas fireplace with mantel, and an elegant dining area with a Romeo and Juliet front balcony. The spacious primary bedroom with a large closet has an en-suite limestone tile shower and its own balcony overlooking the quiet community courtyard. The second bedroom has a spacious closet and is served by a hall full bath with shower next to a convenient washer and dryer. Ascend to the loft, a versatile space that can effortlessly transform into a media haven or a productive home office. This enchanting loft opens onto a sunny private rooftop deck. With city views of the Old Post Office Tower and Washington Monument, enjoy next year's the 4th of July fireworks in the privacy of your own intimate oasis. Savor tranquil moments or host delightful al fresco gatherings. The Meridian Heights area is a dynamic and diverse community with a blend of historic charm, cultural richness, and modern amenities, making it a desirable place to live, work, and visit, centrally located, providing easy access to downtown and other major neighborhoods. It is home to parks and green space, several educational institutions, including public schools, charter schools, and higher education facilities. Various cultural institutions, galleries, and performance spaces contribute to the rich cultural fabric of this urban residential area. This residence is not just a home; it's a testament to the art of living beautifully. Explore the possibilities!
Location
State DC
County Washington
Zoning RA-2
Rooms
Main Level Bedrooms 2
Interior
Interior Features Combination Dining/Living, Primary Bath(s), Upgraded Countertops, Window Treatments, Wood Floors, Floor Plan - Open, Kitchen - Gourmet, Recessed Lighting, Spiral Staircase
Hot Water Electric
Heating Forced Air
Cooling Central A/C
Fireplaces Number 1
Fireplaces Type Fireplace - Glass Doors, Gas/Propane, Mantel(s)
Equipment Built-In Microwave, Dishwasher, Disposal, Exhaust Fan, Icemaker, Refrigerator, Oven/Range - Gas, Washer/Dryer Stacked, Water Heater
Furnishings No
Fireplace Y
Appliance Built-In Microwave, Dishwasher, Disposal, Exhaust Fan, Icemaker, Refrigerator, Oven/Range - Gas, Washer/Dryer Stacked, Water Heater
Heat Source Natural Gas
Laundry Dryer In Unit, Washer In Unit
Exterior
Exterior Feature Balcony, Deck(s), Roof
Garage Spaces 1.0
Amenities Available Common Grounds
Waterfront N
Water Access N
View City, Panoramic
Accessibility None
Porch Balcony, Deck(s), Roof
Parking Type Off Street, Parking Lot
Total Parking Spaces 1
Garage N
Building
Story 2
Unit Features Garden 1 - 4 Floors
Sewer Public Sewer
Water Public
Architectural Style Beaux Arts
Level or Stories 2
Additional Building Above Grade, Below Grade
Structure Type 2 Story Ceilings,Cathedral Ceilings
New Construction N
Schools
School District District Of Columbia Public Schools
Others
Pets Allowed Y
HOA Fee Include Common Area Maintenance,Custodial Services Maintenance,Ext Bldg Maint,Management,Insurance,Reserve Funds,Sewer,Snow Removal,Trash,Water
Senior Community No
Tax ID 2662//2178
Ownership Condominium
Security Features Fire Detection System,Sprinkler System - Indoor,Smoke Detector
Special Listing Condition Standard
Pets Description Dogs OK
Read Less Info
Want to know what your home might be worth? Contact us for a FREE valuation!

Our team is ready to help you sell your home for the highest possible price ASAP

Bought with Eric M Broermann • Compass

"My job is to find and attract mastery-based agents to the office, protect the culture, and make sure everyone is happy! "






