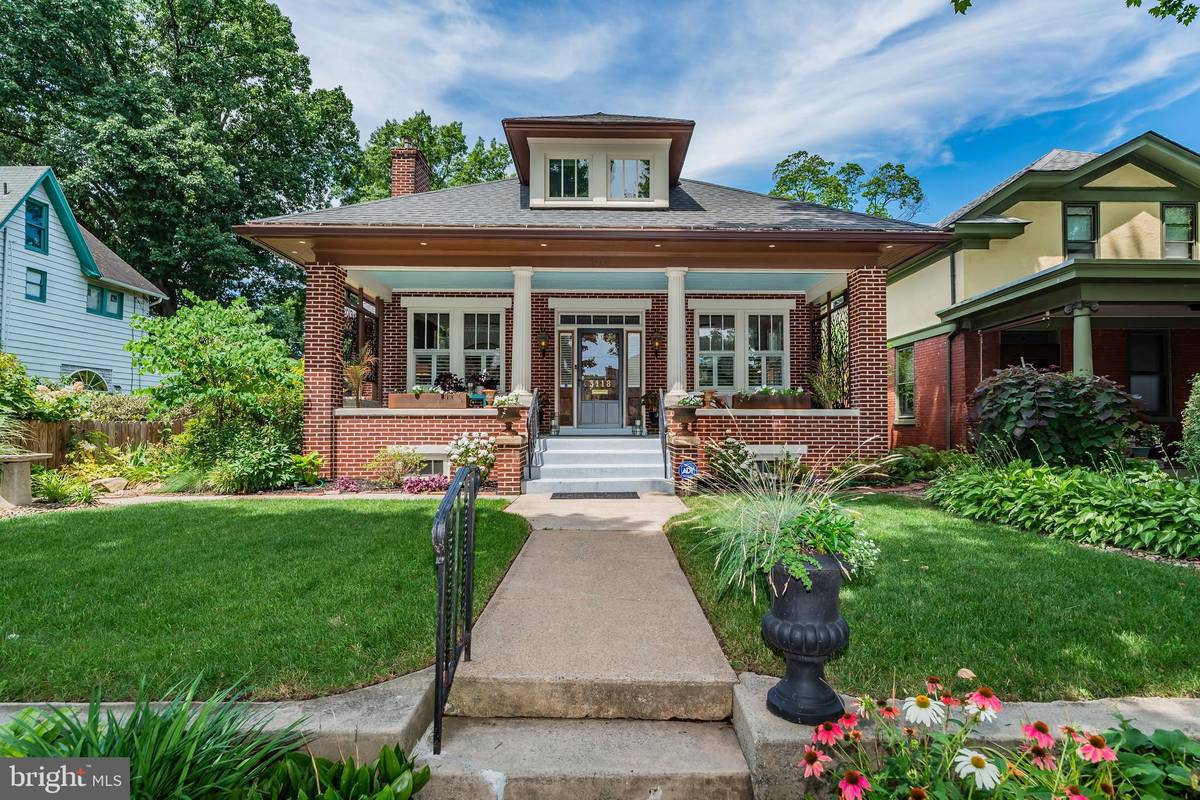$436,000
$387,000
12.7%For more information regarding the value of a property, please contact us for a free consultation.
3 Beds
2 Baths
2,500 SqFt
SOLD DATE : 08/21/2024
Key Details
Sold Price $436,000
Property Type Single Family Home
Sub Type Detached
Listing Status Sold
Purchase Type For Sale
Square Footage 2,500 sqft
Price per Sqft $174
Subdivision Riverside
MLS Listing ID PADA2034986
Sold Date 08/21/24
Style Craftsman,Bungalow
Bedrooms 3
Full Baths 2
HOA Y/N N
Abv Grd Liv Area 2,500
Originating Board BRIGHT
Year Built 1920
Annual Tax Amount $4,693
Tax Year 2022
Lot Size 7,405 Sqft
Acres 0.17
Property Description
Come prepared to fall in love! This charming home in sought after "Riverside" has been meticulously renovated top to bottom, inside and out, with attention to the finest of details and offers a delightful, eclectic mix of styles. The front porch is perfect for relaxing and says "Welcome Home" and leads to a spacious, bright Living Room with large shuttered windows, crown molding, gas fireplace and is adjacent to the dining area, with gleaming oak floors throughout the first floor. The custom kitchen is a cook's delight and includes an island with a Silestone countertop, bar area, and is awash with recessed lighting, wood floors and exposed brick, abundant storage and work space, and a pantry too! Top of the line Thermador appliances including gas range, double convection ovens and wine fridge, all convey. The handsome den/library/office has a wall of wonderful built-in cabinets. The first floor is also home to a bedroom and a restored original tiled bath with chic vanity, in pristine condition. The upper level boasts Andersen replacement windows, bamboo flooring, custom built-in shelving and offers a versatile space for bedrooms, office, or a quiet getaway. The luxurious bath offers an oversized vanity, soaking tub and shower, comfortable heated tile floor. There is also a second floor laundry and lots of professionally designed closet space. The enclosed side porch offers a sheltered passageway from the kitchen to the enchanting outdoor oasis, which is beyond compare! Space for relaxation, entertaining and gardening are enhanced by a water feature adding a touch of tranquility! A beautifully designed potting shed adjoins the detached two-car Garage with recently replaced garage door. Additional off-street parking, too! This home is just one block to Riverfront Park (yet not in the 100 year flood plain) and a short distance to downtown, convenient to the highway, and near to shopping. All appliances convey. A one-year home warranty is being offered by the seller for buyer's peace of mind. Don't delay -- homes with this distinction don't come along too often!
Location
State PA
County Dauphin
Area City Of Harrisburg (14001)
Zoning RESIDENTIAL
Rooms
Other Rooms Living Room, Dining Room, Bedroom 2, Kitchen, Den, Bedroom 1, Mud Room, Bathroom 1, Bathroom 2
Basement Full
Main Level Bedrooms 1
Interior
Interior Features Built-Ins, Crown Moldings, Entry Level Bedroom, Recessed Lighting, Wood Floors
Hot Water Natural Gas
Heating Radiator
Cooling Central A/C, Ductless/Mini-Split
Flooring Hardwood, Wood, Ceramic Tile, Bamboo
Fireplaces Number 1
Fireplaces Type Gas/Propane
Equipment Dishwasher, Disposal, Dryer, Oven - Wall, Washer, Stainless Steel Appliances, Refrigerator
Fireplace Y
Appliance Dishwasher, Disposal, Dryer, Oven - Wall, Washer, Stainless Steel Appliances, Refrigerator
Heat Source Natural Gas
Laundry Upper Floor
Exterior
Exterior Feature Porch(es), Patio(s)
Garage Garage - Rear Entry, Garage Door Opener, Additional Storage Area
Garage Spaces 3.0
Fence Privacy
Utilities Available Cable TV Available
Waterfront N
Water Access N
Roof Type Architectural Shingle
Accessibility 2+ Access Exits
Porch Porch(es), Patio(s)
Road Frontage City/County
Parking Type Detached Garage, Off Street, On Street
Total Parking Spaces 3
Garage Y
Building
Lot Description Level
Story 2
Foundation Block
Sewer Public Sewer
Water Public
Architectural Style Craftsman, Bungalow
Level or Stories 2
Additional Building Above Grade, Below Grade
New Construction N
Schools
High Schools Harrisburg High School
School District Harrisburg City
Others
Senior Community No
Tax ID 14-016-014-000-0000
Ownership Fee Simple
SqFt Source Assessor
Security Features Smoke Detector
Acceptable Financing Conventional, VA, FHA, Cash
Listing Terms Conventional, VA, FHA, Cash
Financing Conventional,VA,FHA,Cash
Special Listing Condition Standard
Read Less Info
Want to know what your home might be worth? Contact us for a FREE valuation!

Our team is ready to help you sell your home for the highest possible price ASAP

Bought with JIM HOLTZMAN • Howard Hanna Company-Harrisburg

"My job is to find and attract mastery-based agents to the office, protect the culture, and make sure everyone is happy! "






