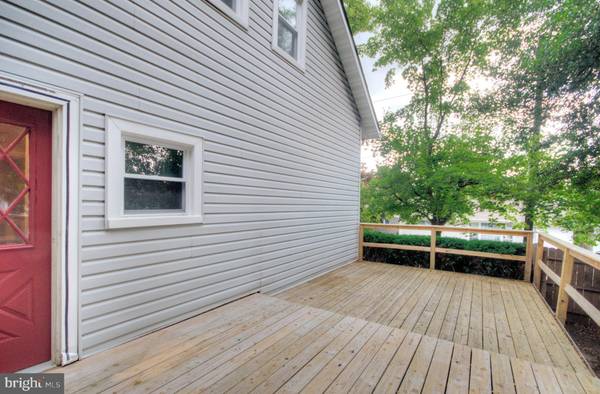$375,000
$375,000
For more information regarding the value of a property, please contact us for a free consultation.
3 Beds
2 Baths
1,326 SqFt
SOLD DATE : 08/23/2024
Key Details
Sold Price $375,000
Property Type Single Family Home
Sub Type Detached
Listing Status Sold
Purchase Type For Sale
Square Footage 1,326 sqft
Price per Sqft $282
Subdivision Mount View
MLS Listing ID NJBL2068446
Sold Date 08/23/24
Style Traditional,Colonial
Bedrooms 3
Full Baths 1
Half Baths 1
HOA Y/N N
Abv Grd Liv Area 1,326
Originating Board BRIGHT
Year Built 1935
Annual Tax Amount $5,778
Tax Year 2021
Lot Size 5,520 Sqft
Acres 0.13
Property Description
Serenity Now! This beautifully kept home is situated on a corner lot quiet and serene dead-end street just a stone's throw from the Mount Holly Mount where you can enjoy a nice walk thru history throughout the unique walking trails. This home features a wonderful brick front porch for those early morning or late- night conversations. Moving thru the front door you'll step into a nicely appointed foyer that flows into a cozy living room with brick gas fireplace, wood flooring and bay window for tons of extra natural light that moves into a spacious formal dining room with the continuation of wood flooring and natural lighting that continues to move into an open kitchen with island granite countertops and loads of cabinetry for storage, an over the sink garden window for that fresh greenery, upgraded stainless steel appliances, and downstairs powder room for the ultimate entertainment setting. The rear door leads onto a two-level deck into a large back yard with privacy fencing all around. Back inside and moving upstairs thru a fully carpeted stairwell and hallway you'll find 3 nicely appointed bedrooms with sufficient closet space for this 1935 home, baseboard gas heat throughout all bedrooms and upstairs upgraded full bath. Last but not least is full unfinished basement w/washer and dryer and tons of storage space. There is also a side entrance to the basement and/or kitchen for easy access to either. There is everything to enjoy about this home, move in ready, close to downtown events in Historic Mt Holly, shopping, schools and churches are just around the corner and all major highways are within 10-20 minutes of this home. Was military owned and occupied. Don't wait to view this one!
Location
State NJ
County Burlington
Area Mount Holly Twp (20323)
Zoning R2
Rooms
Other Rooms Living Room, Dining Room, Primary Bedroom, Bedroom 2, Kitchen, Foyer, Bedroom 1, Bathroom 1, Attic
Basement Full, Unfinished
Interior
Interior Features Kitchen - Island, Ceiling Fan(s), Kitchen - Eat-In, Breakfast Area, Floor Plan - Open, Upgraded Countertops, Wood Floors
Hot Water Natural Gas
Heating Hot Water, Baseboard - Hot Water
Cooling Central A/C, Zoned
Flooring Wood, Tile/Brick, Luxury Vinyl Plank
Fireplaces Number 1
Fireplaces Type Gas/Propane
Equipment Built-In Microwave, Dishwasher, Disposal, Dryer, Exhaust Fan, Microwave, Oven/Range - Gas, Stainless Steel Appliances, Washer - Front Loading, Water Heater
Fireplace Y
Window Features Bay/Bow,Replacement,Screens,Double Pane
Appliance Built-In Microwave, Dishwasher, Disposal, Dryer, Exhaust Fan, Microwave, Oven/Range - Gas, Stainless Steel Appliances, Washer - Front Loading, Water Heater
Heat Source Natural Gas
Laundry Basement
Exterior
Exterior Feature Deck(s), Porch(es)
Fence Wood
Utilities Available Cable TV Available
Waterfront N
Water Access N
Roof Type Pitched,Shingle
Accessibility None
Porch Deck(s), Porch(es)
Parking Type On Street
Garage N
Building
Lot Description Corner, Rear Yard, Landscaping, No Thru Street
Story 2
Foundation Block
Sewer Public Sewer
Water Public
Architectural Style Traditional, Colonial
Level or Stories 2
Additional Building Above Grade, Below Grade
New Construction N
Schools
High Schools Rancocas Valley Regional
School District Rancocas Valley Regional Schools
Others
Pets Allowed Y
Senior Community No
Tax ID 23-00026-00003
Ownership Fee Simple
SqFt Source Estimated
Acceptable Financing Cash, Conventional, FHA, VA
Listing Terms Cash, Conventional, FHA, VA
Financing Cash,Conventional,FHA,VA
Special Listing Condition Standard
Pets Description No Pet Restrictions
Read Less Info
Want to know what your home might be worth? Contact us for a FREE valuation!

Our team is ready to help you sell your home for the highest possible price ASAP

Bought with Tariq Raymond Chambers • Keller Williams Real Estate Tri-County

"My job is to find and attract mastery-based agents to the office, protect the culture, and make sure everyone is happy! "






