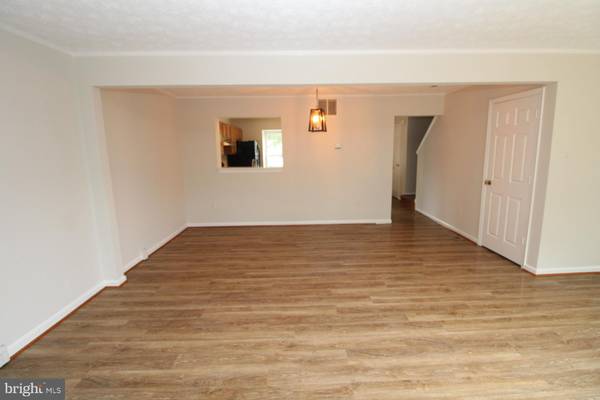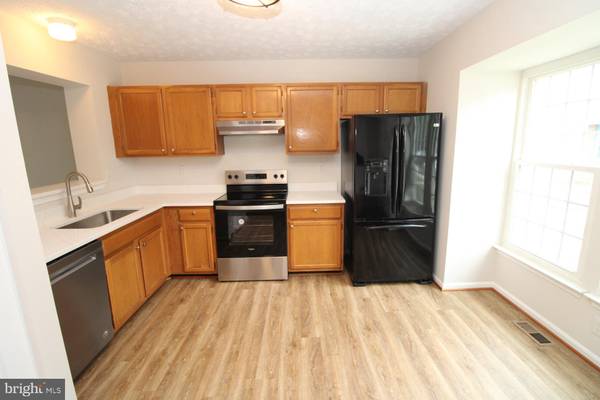$375,000
$375,000
For more information regarding the value of a property, please contact us for a free consultation.
4 Beds
4 Baths
1,826 SqFt
SOLD DATE : 08/23/2024
Key Details
Sold Price $375,000
Property Type Townhouse
Sub Type Interior Row/Townhouse
Listing Status Sold
Purchase Type For Sale
Square Footage 1,826 sqft
Price per Sqft $205
Subdivision Robin Meadows
MLS Listing ID MDFR2050892
Sold Date 08/23/24
Style Colonial
Bedrooms 4
Full Baths 3
Half Baths 1
HOA Fees $107/mo
HOA Y/N Y
Abv Grd Liv Area 1,326
Originating Board BRIGHT
Year Built 1990
Annual Tax Amount $3,055
Tax Year 2024
Lot Size 1,600 Sqft
Acres 0.04
Property Description
Welcome to this freshly painted townhome, featuring three finished levels and a tranquil neighborhood setting. This home offers four bedrooms and 3.5 bathrooms, with hardwood flooring on the upper level and new luxury vinyl plank flooring in the kitchen. The remodeled kitchen is equipped with granite countertops, a new range, dishwasher, and range hood, perfect for your culinary needs.
Enjoy the walkout basement that opens to a patio and a fenced rear yard, ideal for privacy and outdoor activities. The property is part of a community that includes a pool and is conveniently located near shopping, dining, and entertainment options. Easy access to Rt 15 and I70 ensures seamless commuting in any direction.
This townhome combines comfort, convenience, and the appeal of a cared-for community, making it a must-see for anyone looking to move into the area.
Location
State MD
County Frederick
Zoning R5
Rooms
Other Rooms Living Room, Primary Bedroom, Bedroom 2, Bedroom 3, Bedroom 4, Kitchen, Recreation Room, Utility Room
Basement Full, Fully Finished, Improved, Rear Entrance, Outside Entrance
Interior
Interior Features Breakfast Area, Carpet, Combination Dining/Living, Dining Area, Floor Plan - Traditional, Kitchen - Eat-In, Window Treatments, Wood Floors
Hot Water Electric
Heating Heat Pump(s)
Cooling Central A/C
Flooring Carpet, Luxury Vinyl Plank
Equipment Dishwasher, Disposal, Dryer, Oven - Self Cleaning, Oven/Range - Electric, Range Hood, Refrigerator, Washer
Fireplace N
Window Features Vinyl Clad
Appliance Dishwasher, Disposal, Dryer, Oven - Self Cleaning, Oven/Range - Electric, Range Hood, Refrigerator, Washer
Heat Source Electric
Laundry Basement
Exterior
Garage Spaces 2.0
Fence Rear
Amenities Available Basketball Courts, Common Grounds, Jog/Walk Path, Pool - Outdoor, Tot Lots/Playground
Waterfront N
Water Access N
Accessibility None
Parking Type Parking Lot
Total Parking Spaces 2
Garage N
Building
Story 3
Foundation Slab
Sewer Public Sewer
Water Public
Architectural Style Colonial
Level or Stories 3
Additional Building Above Grade, Below Grade
New Construction N
Schools
School District Frederick County Public Schools
Others
HOA Fee Include Common Area Maintenance,Pool(s),Reserve Funds,Trash,Snow Removal
Senior Community No
Tax ID 1101018280
Ownership Fee Simple
SqFt Source Assessor
Special Listing Condition Standard
Read Less Info
Want to know what your home might be worth? Contact us for a FREE valuation!

Our team is ready to help you sell your home for the highest possible price ASAP

Bought with Samira Schadt • EXP Realty, LLC

"My job is to find and attract mastery-based agents to the office, protect the culture, and make sure everyone is happy! "






