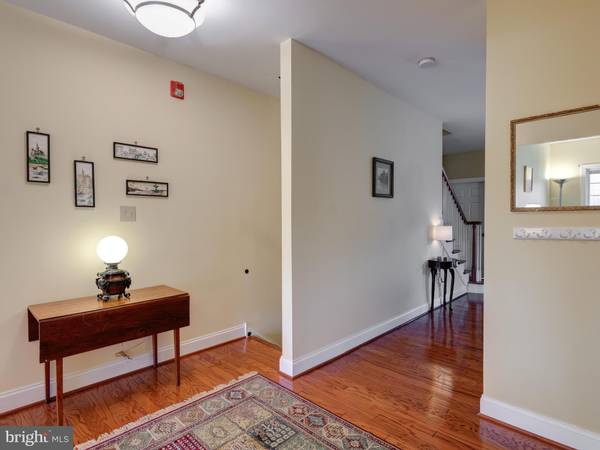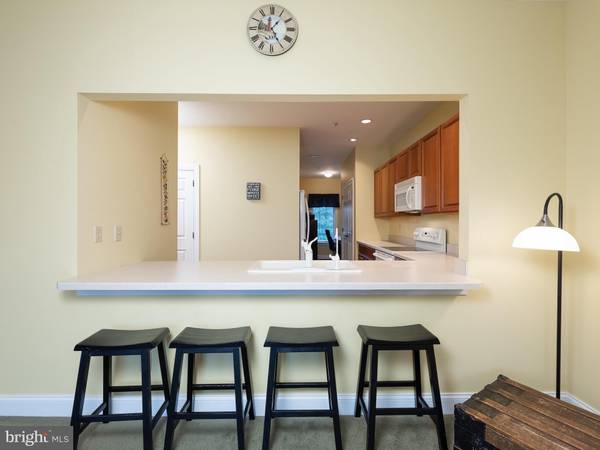$657,500
$650,000
1.2%For more information regarding the value of a property, please contact us for a free consultation.
3 Beds
4 Baths
4,102 SqFt
SOLD DATE : 08/28/2024
Key Details
Sold Price $657,500
Property Type Townhouse
Sub Type Interior Row/Townhouse
Listing Status Sold
Purchase Type For Sale
Square Footage 4,102 sqft
Price per Sqft $160
Subdivision Eagleview
MLS Listing ID PACT2070476
Sold Date 08/28/24
Style Contemporary
Bedrooms 3
Full Baths 2
Half Baths 2
HOA Fees $593/mo
HOA Y/N Y
Abv Grd Liv Area 4,102
Originating Board BRIGHT
Year Built 2005
Annual Tax Amount $10,475
Tax Year 2023
Lot Size 1,347 Sqft
Acres 0.03
Lot Dimensions 0.00 x 0.00
Property Description
Welcome to 578 Wharton Boulevard, an exceptional opportunity to own a work/live unit in a prime location situated just across from the ever-popular Restaurant Row and Town Center of Eagleview. This sprawling interior townhome has been freshly painted and boasts rich oak hardwood flooring that flows through the main level from the inviting entry foyer into the formal dining room and large kitchen. A relaxing family room sits adjacent to the kitchen and features plush carpet, a focal gas-burning fireplace, and a long breakfast bar open to the kitchen ideal for entertaining and hosting gatherings. Complete with access to the front balcony, enjoy proximity to Restaurant Row and the main square of Eagleview where you can find the local farmers market, concerts, and so much more. The kitchen is equipped with endless counter space, classic white appliances including an electric range, and 42-inch maple cabinets allowing for plenty of storage. Off the kitchen sits a spacious area that makes for a perfect work from home space with a built-in desk. Built for entertaining, the elegant dining room conveniently opens to a private back deck allowing for transitioning guests inside and out with ease! This floor is complete with a powder room, laundry room, spacious pantry closet, and a stairway that leads to the lower level mudroom, 1-car garage, and access to the adjoining commercial space. Ascend to the upper level to find 3 large bedrooms with newer carpets (2022) starting in the owners suite that sits to the front of the home with views from its private balcony, a deep walk-in closet, and an attached en suite bath featuring a glass shower, dual vanity, and soaking garden tub. The additional 2 bedrooms share a hall bath with a single vanity and tub/shower combo. Whether you are a business owner or looking for passive income through rental, the commercial space attached at the ground level of this unit is the perfect opportunity for you. This commercial space has its own personal access from the back alley, and a ground-level business front with covered patio area alongside several other established businesses. Recently renovated with new flooring, ceiling tiles, and lighting system, and reconfigured to allow for a supply room as well as an additional room ideal as a private office. Complete with a half bath with toilet and sink. This commercial space also has a door to access the massive unfinished lower level that spans the footprint of the entire home that could be either offered to a potential tenant or for your personal use allowing for expansive storage. The location of the commercial space is exceptionally desirable considering the increasing popularity of Eagleview and the amount of residents within the community. The potential rental income is $3000-$3500 for the residential unit and $2000-$2500 for the retail unit. This home is equipped with a Martin Water System and dual zoned heating/air conditioning system, and are two completely different entities complete with a one-car attached garage with a rear entry from the alley as well as 2 additional parking spaces. A true opportunity with endless potential for a work/live lifestyle for a homeowner wanting to house their business within their home, or allow for income potential through renting the commercial space. To view the full listing for commercial property, visit the listing at MLS #2070558.
Location
State PA
County Chester
Area Uwchlan Twp (10333)
Zoning PCID
Rooms
Other Rooms Dining Room, Primary Bedroom, Bedroom 2, Bedroom 3, Kitchen, Family Room, Foyer, Laundry, Mud Room, Office, Storage Room, Commercial/Retail Space, Primary Bathroom, Full Bath, Half Bath
Basement Full, Unfinished
Interior
Interior Features Breakfast Area, Carpet, Ceiling Fan(s), Family Room Off Kitchen, Formal/Separate Dining Room, Primary Bath(s), Recessed Lighting, Bathroom - Stall Shower, Store/Office, Bathroom - Tub Shower, Walk-in Closet(s), Wood Floors, Other
Hot Water Electric
Heating Forced Air
Cooling Central A/C
Fireplaces Number 1
Fireplaces Type Gas/Propane
Fireplace Y
Heat Source Electric
Laundry Upper Floor
Exterior
Exterior Feature Balcony, Deck(s)
Garage Garage - Rear Entry
Garage Spaces 1.0
Amenities Available Pool - Outdoor, Tot Lots/Playground, Basketball Courts, Jog/Walk Path, Other
Waterfront N
Water Access N
Roof Type Shingle
Accessibility None
Porch Balcony, Deck(s)
Parking Type Attached Garage, Parking Lot, On Street
Attached Garage 1
Total Parking Spaces 1
Garage Y
Building
Story 3
Foundation Concrete Perimeter
Sewer Public Sewer
Water Public
Architectural Style Contemporary
Level or Stories 3
Additional Building Above Grade, Below Grade
New Construction N
Schools
Elementary Schools Shamona Creek
Middle Schools Lionville
High Schools Downingtown Hs East Campus
School District Downingtown Area
Others
HOA Fee Include Common Area Maintenance,Pool(s),Snow Removal
Senior Community No
Tax ID 33-04 -0008.04F0
Ownership Fee Simple
SqFt Source Assessor
Acceptable Financing Cash, Conventional
Listing Terms Cash, Conventional
Financing Cash,Conventional
Special Listing Condition Standard
Read Less Info
Want to know what your home might be worth? Contact us for a FREE valuation!

Our team is ready to help you sell your home for the highest possible price ASAP

Bought with Alexa K Holmes • Styer Real Estate

"My job is to find and attract mastery-based agents to the office, protect the culture, and make sure everyone is happy! "






