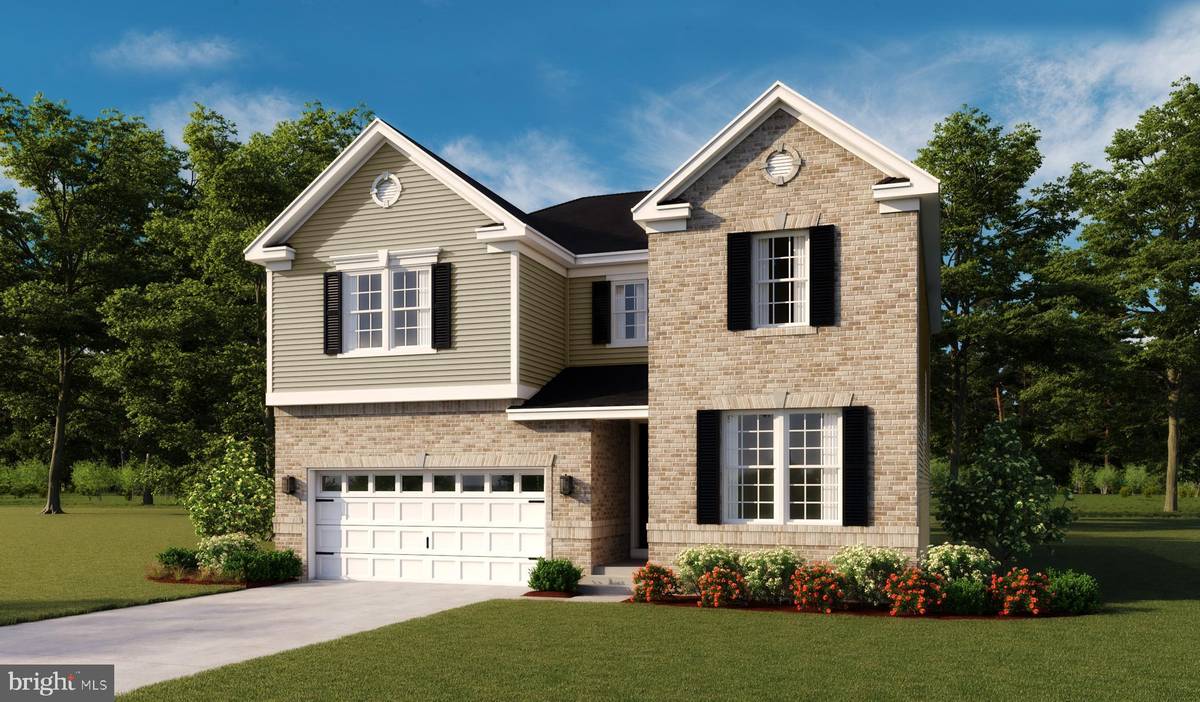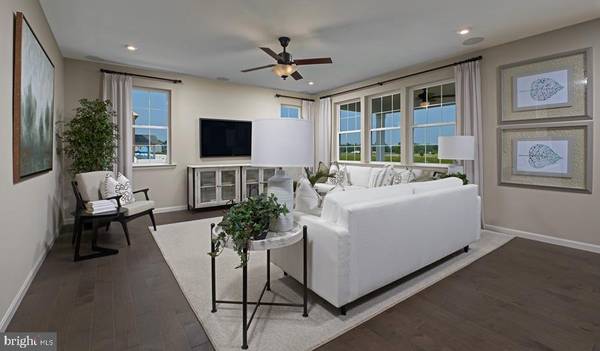$659,999
$659,999
For more information regarding the value of a property, please contact us for a free consultation.
4 Beds
4 Baths
3,783 SqFt
SOLD DATE : 08/29/2024
Key Details
Sold Price $659,999
Property Type Single Family Home
Sub Type Detached
Listing Status Sold
Purchase Type For Sale
Square Footage 3,783 sqft
Price per Sqft $174
Subdivision Keswick
MLS Listing ID VASP2024304
Sold Date 08/29/24
Style Colonial
Bedrooms 4
Full Baths 4
HOA Fees $105/mo
HOA Y/N Y
Abv Grd Liv Area 2,843
Originating Board BRIGHT
Year Built 2024
Annual Tax Amount $5,385
Tax Year 2023
Lot Size 10,355 Sqft
Acres 0.24
Property Description
Main Floor full bath and bedroom with a grand two-story entry including a lovely, boxed oak staircase. Bar-b-que off of your composite deck right off of your sunroom. The gourmet kitchen is both gorgeous and functional for any chief which opens into the great room. What a home for either the relaxing or entertaining, this lovely Coronado offers it all! Three additional bedrooms, laundry and spacious loft upstairs. The primary bathroom offers a Spa like walk-in shower with a rain shower head where you can just stand and let all the daily stress wash away. This home also has a great walk-out basement with the rec room and full bath finished at move-in and an egress window if you choose to add an additional bedroom in the future. Let's not forget the concrete patio at the walk-out as well. This home won't last long so call and come on out the take a look at what is getting built today.
Location
State VA
County Spotsylvania
Zoning R
Rooms
Basement Daylight, Partial, Full, Heated, Improved, Interior Access, Partially Finished, Space For Rooms, Sump Pump, Walkout Level, Windows
Main Level Bedrooms 1
Interior
Interior Features Breakfast Area, Carpet, Entry Level Bedroom, Family Room Off Kitchen, Floor Plan - Open, Kitchen - Gourmet, Kitchen - Island, Pantry, Primary Bath(s), Recessed Lighting, Bathroom - Stall Shower, Upgraded Countertops, Walk-in Closet(s)
Hot Water Propane, Tankless
Cooling Central A/C, Programmable Thermostat, Zoned
Flooring Carpet, Concrete, Luxury Vinyl Plank, Tile/Brick
Equipment Built-In Microwave, Cooktop, Dishwasher, Disposal, Icemaker, Oven - Self Cleaning, Oven - Single, Oven - Wall, Oven/Range - Electric, Range Hood, Refrigerator, Stainless Steel Appliances
Fireplace N
Window Features Energy Efficient,ENERGY STAR Qualified,Insulated,Screens
Appliance Built-In Microwave, Cooktop, Dishwasher, Disposal, Icemaker, Oven - Self Cleaning, Oven - Single, Oven - Wall, Oven/Range - Electric, Range Hood, Refrigerator, Stainless Steel Appliances
Heat Source Propane - Metered
Laundry Upper Floor
Exterior
Exterior Feature Deck(s), Patio(s)
Garage Garage - Front Entry, Garage Door Opener
Garage Spaces 4.0
Amenities Available Bike Trail, Club House, Common Grounds, Community Center, Fitness Center, Pier/Dock, Pool - Outdoor, Recreational Center, Swimming Pool
Waterfront N
Water Access N
Roof Type Architectural Shingle,Asphalt,Shingle
Accessibility None
Porch Deck(s), Patio(s)
Parking Type Attached Garage, Driveway
Attached Garage 2
Total Parking Spaces 4
Garage Y
Building
Lot Description Backs - Open Common Area, Premium
Story 3
Foundation Other
Sewer Public Sewer
Water Public
Architectural Style Colonial
Level or Stories 3
Additional Building Above Grade, Below Grade
Structure Type 2 Story Ceilings,9'+ Ceilings,Dry Wall,Unfinished Walls,Tray Ceilings
New Construction Y
Schools
School District Spotsylvania County Public Schools
Others
HOA Fee Include Common Area Maintenance,Management,Pool(s),Recreation Facility
Senior Community No
Tax ID NO TAX RECORD
Ownership Fee Simple
SqFt Source Estimated
Special Listing Condition Standard
Read Less Info
Want to know what your home might be worth? Contact us for a FREE valuation!

Our team is ready to help you sell your home for the highest possible price ASAP

Bought with Jay Day • LPT Realty, LLC

"My job is to find and attract mastery-based agents to the office, protect the culture, and make sure everyone is happy! "






