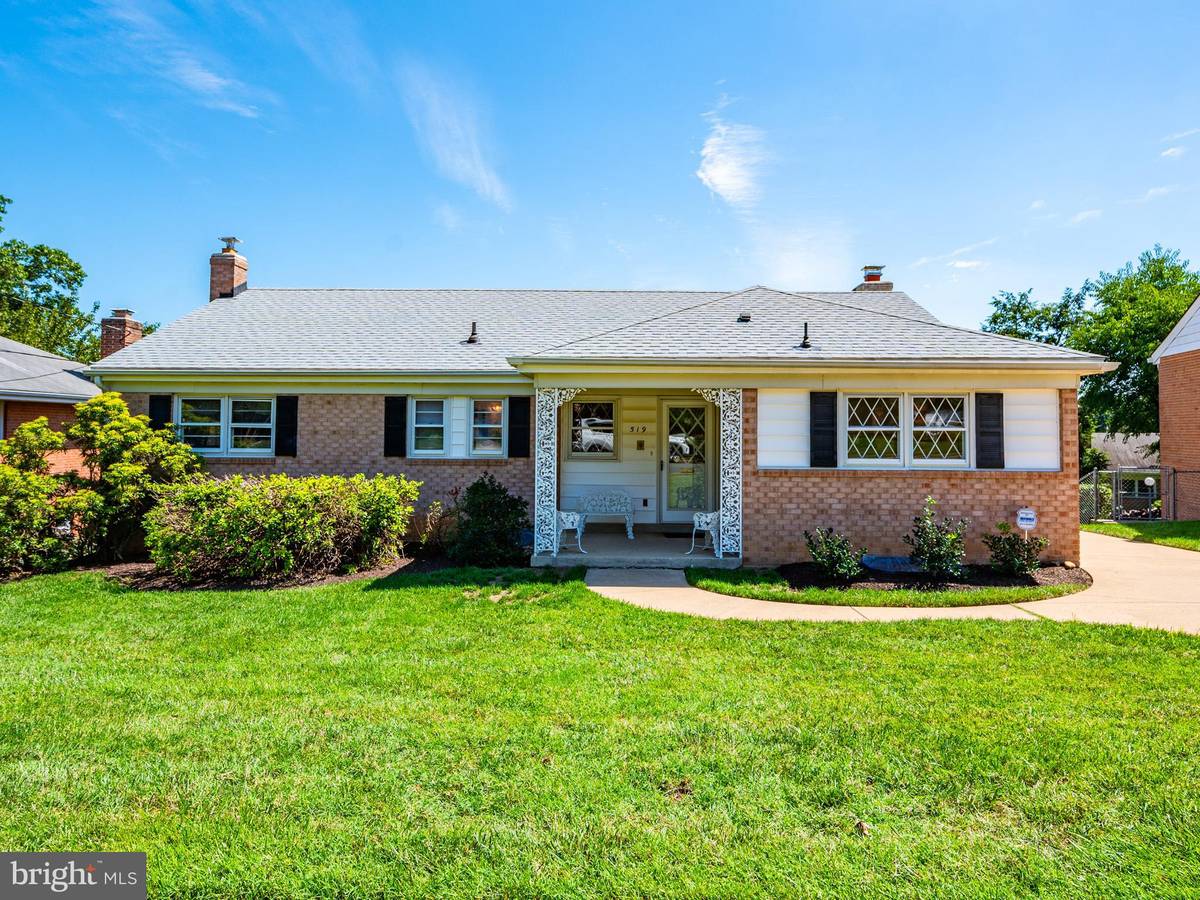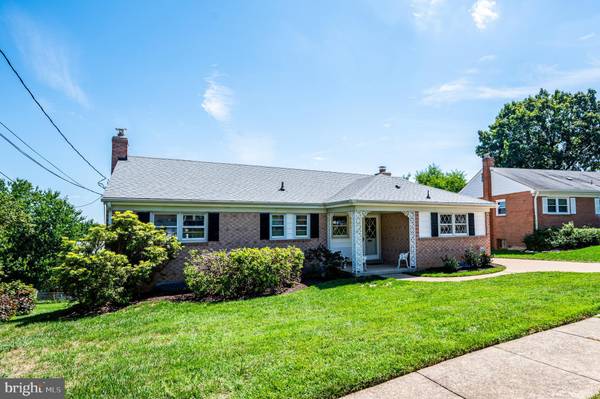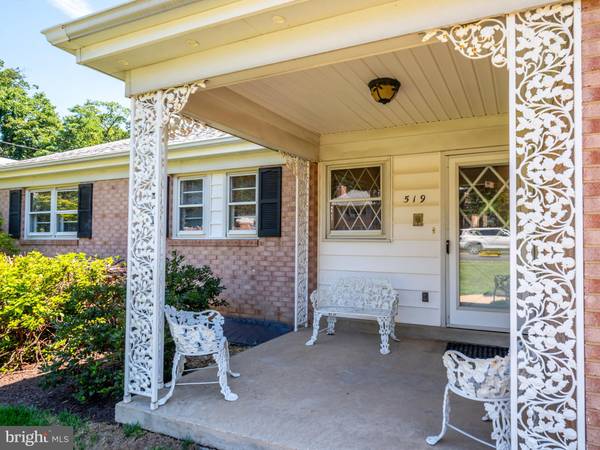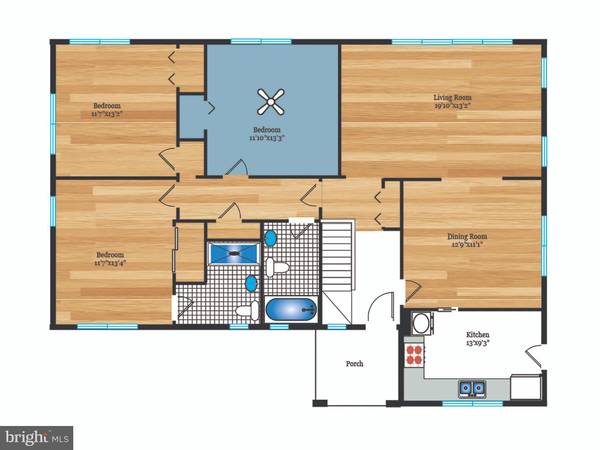$1,070,500
$925,000
15.7%For more information regarding the value of a property, please contact us for a free consultation.
4 Beds
3 Baths
2,327 SqFt
SOLD DATE : 08/30/2024
Key Details
Sold Price $1,070,500
Property Type Single Family Home
Sub Type Detached
Listing Status Sold
Purchase Type For Sale
Square Footage 2,327 sqft
Price per Sqft $460
Subdivision Boulevard Manor
MLS Listing ID VAAR2047054
Sold Date 08/30/24
Style Ranch/Rambler
Bedrooms 4
Full Baths 3
HOA Y/N N
Abv Grd Liv Area 1,456
Originating Board BRIGHT
Year Built 1964
Annual Tax Amount $9,351
Tax Year 2024
Lot Size 8,543 Sqft
Acres 0.2
Property Description
Location! Location! Location! Seeking a classic brick rambler in the very desirable Boulevard Manor community with its lovely tree-lined streets and easy access to everything? A cul-de-sac off a cul-de-sac a preference? Superbly well maintained through the years by original owners a plus? Main level hardwood flooring still in fantastic condition on the yes list? Prefer an eat-in kitchen with direct access to your vehicle for offloading groceries? Need an at home office tucked away from the bustle of daily life (frig and sink a bonus for mid-day snack breaks)? Four bedrooms and three baths a requirement? A very generous sized recreation room (with wood burning raised hearth fireplace, plenty of space for large screen viewing as well as game or separate sitting area) opening to grassy rear yard essential for today’s lifestyle? Would a large walk-in storage room as well as a workshop be really nice? This delightful rambler has it all plus so much more. The front porch introduces a visitor to the charming ambience of this house in addition to providing inclement weather protection. Sited in the midst of Boulevard Manor with its very active civic association, proximity to local parks (to include Bluemont, Upton Hills, Bon Air, and Upton Springs) and bike trails; a myriad of shops, restaurants, and amenities; and ease of commute for those headed to DC, Pentagon, Amazon 2, Tysons, Rosslyn, ++.
Location
State VA
County Arlington
Zoning R-6
Rooms
Other Rooms Living Room, Dining Room, Primary Bedroom, Bedroom 2, Bedroom 3, Bedroom 4, Kitchen, Laundry, Workshop, Bathroom 2, Bathroom 3, Primary Bathroom
Basement Fully Finished, Walkout Level, Sump Pump, Outside Entrance, Daylight, Full
Main Level Bedrooms 3
Interior
Interior Features Carpet, Ceiling Fan(s), Entry Level Bedroom, Chair Railings, Dining Area, Floor Plan - Traditional, Kitchen - Table Space, Primary Bath(s), Bathroom - Stall Shower, Bathroom - Tub Shower, Wood Floors, Window Treatments
Hot Water Natural Gas
Heating Forced Air
Cooling Central A/C
Flooring Carpet, Hardwood
Fireplaces Number 1
Fireplaces Type Wood, Fireplace - Glass Doors, Mantel(s)
Equipment Cooktop, Dishwasher, Disposal, Dryer, Extra Refrigerator/Freezer, Icemaker, Microwave, Refrigerator, Washer, Water Heater, Oven - Wall
Fireplace Y
Appliance Cooktop, Dishwasher, Disposal, Dryer, Extra Refrigerator/Freezer, Icemaker, Microwave, Refrigerator, Washer, Water Heater, Oven - Wall
Heat Source Natural Gas
Exterior
Exterior Feature Patio(s)
Garage Spaces 2.0
Utilities Available Cable TV Available, Electric Available, Natural Gas Available, Phone Available, Water Available, Sewer Available
Water Access N
Accessibility None
Porch Patio(s)
Total Parking Spaces 2
Garage N
Building
Story 2
Foundation Block
Sewer Public Sewer
Water Public
Architectural Style Ranch/Rambler
Level or Stories 2
Additional Building Above Grade, Below Grade
New Construction N
Schools
Elementary Schools Ashlawn
Middle Schools Kenmore
High Schools Yorktown
School District Arlington County Public Schools
Others
Senior Community No
Tax ID 12-042-045
Ownership Fee Simple
SqFt Source Assessor
Special Listing Condition Standard
Read Less Info
Want to know what your home might be worth? Contact us for a FREE valuation!

Our team is ready to help you sell your home for the highest possible price ASAP

Bought with Trey E Grooms • EXP Realty, LLC

"My job is to find and attract mastery-based agents to the office, protect the culture, and make sure everyone is happy! "






