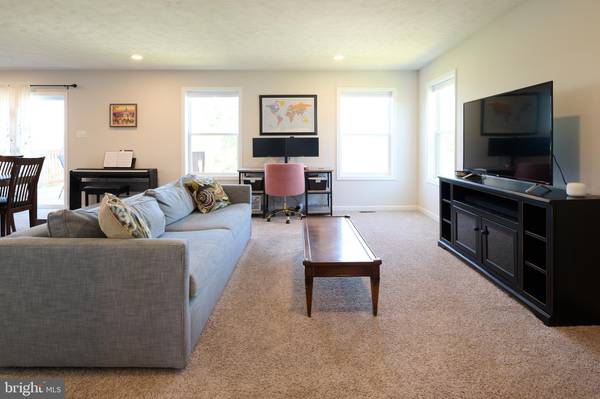$387,500
$385,000
0.6%For more information regarding the value of a property, please contact us for a free consultation.
3 Beds
3 Baths
2,020 SqFt
SOLD DATE : 08/30/2024
Key Details
Sold Price $387,500
Property Type Single Family Home
Sub Type Detached
Listing Status Sold
Purchase Type For Sale
Square Footage 2,020 sqft
Price per Sqft $191
Subdivision Steeplechase
MLS Listing ID PACE2510430
Sold Date 08/30/24
Style Traditional
Bedrooms 3
Full Baths 2
Half Baths 1
HOA Fees $7/ann
HOA Y/N Y
Abv Grd Liv Area 2,020
Originating Board BRIGHT
Year Built 2019
Annual Tax Amount $4,162
Tax Year 2022
Lot Size 8,712 Sqft
Acres 0.2
Property Description
Home Looking for Owner - Submit your offer today on this two-story home in the desired Steeplechase Neighborhood! It is conveniently located just minutes from I99 and PA-26 for quick commutes to Bellefonte or State College. It's also close to all of the restaurants & entertainment in the Pleasant Gap area and just a short trip over the mountain to get to Penns Valley. The foyer of this home makes a grand entrance with it's two story ceilings and abundance of natural light. A half bathroom and the garage entrance are located in the foyer for ease & efficiency. The open concept family room, dining room, and kitchen make spending time with friends and family a breeze, and the sheer size of this space makes it possible to have multiple functions - like a designated work or play space, as well. The kitchen has granite countertops, stainless steel appliances, a large pantry, and an island. Just off of the dining area is a large deck overlooking the backyard, perfect for indoor/outdoor cooking and dining this summer! Head upstairs to find a loft space that's the perfect spot for a home office and a handy laundry room - no carrying baskets up and down the stairs! The sprawling primary suite has a walk-in closet and an attached bathroom with dual sink vanity & tile shower. Across the hall, the second and third bedrooms share a full bathroom as well. This property boast Natural Gas Force Air Heating with Central Air Conditioning, Energy Efficient Design from windows, tempered and insulated basement to the quality construction products making monthly utility bills budget friendly. Lastly with an unfinished basement space and walkout door this space is ideal for a home gym, future finished space, or tons of storage. Schedule showings now and don't miss out!
Location
State PA
County Centre
Area Spring Twp (16413)
Zoning R2
Rooms
Other Rooms Dining Room, Primary Bedroom, Bedroom 2, Bedroom 3, Kitchen, Family Room, Foyer, Laundry, Loft, Primary Bathroom, Full Bath, Half Bath
Basement Full, Walkout Level, Unfinished, Sump Pump, Daylight, Full, Poured Concrete, Windows
Interior
Interior Features Combination Kitchen/Dining, Combination Dining/Living, Floor Plan - Open, Kitchen - Eat-In, Pantry, Primary Bath(s), Recessed Lighting, Upgraded Countertops
Hot Water Electric
Heating Forced Air
Cooling Central A/C
Flooring Vinyl, Carpet
Equipment Oven/Range - Gas, Refrigerator, Stainless Steel Appliances, Dishwasher, Disposal, Built-In Microwave
Fireplace N
Window Features Double Pane,Energy Efficient,Low-E,Insulated,Screens,Vinyl Clad
Appliance Oven/Range - Gas, Refrigerator, Stainless Steel Appliances, Dishwasher, Disposal, Built-In Microwave
Heat Source Natural Gas
Laundry Upper Floor
Exterior
Exterior Feature Deck(s), Porch(es)
Garage Garage - Front Entry
Garage Spaces 6.0
Utilities Available Cable TV, Natural Gas Available
Waterfront N
Water Access N
View Mountain, Scenic Vista
Roof Type Shingle
Street Surface Paved
Accessibility None
Porch Deck(s), Porch(es)
Road Frontage Boro/Township
Parking Type Attached Garage, Driveway
Attached Garage 2
Total Parking Spaces 6
Garage Y
Building
Story 2
Foundation Passive Radon Mitigation, Concrete Perimeter
Sewer Public Sewer
Water Public
Architectural Style Traditional
Level or Stories 2
Additional Building Above Grade, Below Grade
New Construction N
Schools
Elementary Schools Pleasant Gap
Middle Schools Bellefonte Area
High Schools Bellefonte Area
School District Bellefonte Area
Others
HOA Fee Include Common Area Maintenance,Insurance
Senior Community No
Tax ID 13-399-,059-,0000-
Ownership Fee Simple
SqFt Source Assessor
Acceptable Financing Cash, Conventional, FHA, VA, USDA
Horse Property N
Listing Terms Cash, Conventional, FHA, VA, USDA
Financing Cash,Conventional,FHA,VA,USDA
Special Listing Condition Standard
Read Less Info
Want to know what your home might be worth? Contact us for a FREE valuation!

Our team is ready to help you sell your home for the highest possible price ASAP

Bought with Chris Bickford • Keller Williams Advantage Realty

"My job is to find and attract mastery-based agents to the office, protect the culture, and make sure everyone is happy! "






