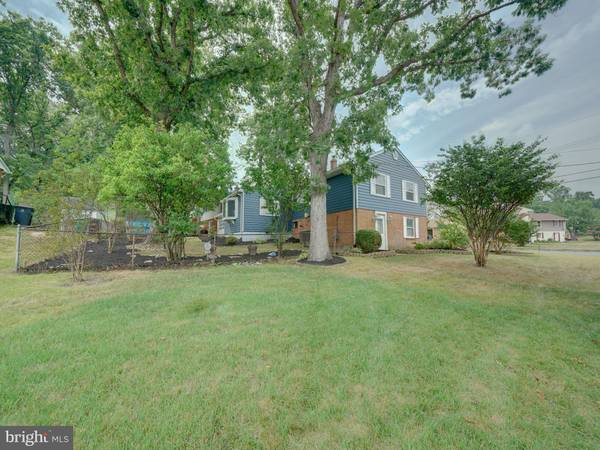$522,000
$515,000
1.4%For more information regarding the value of a property, please contact us for a free consultation.
3 Beds
3 Baths
2,427 SqFt
SOLD DATE : 08/30/2024
Key Details
Sold Price $522,000
Property Type Single Family Home
Sub Type Detached
Listing Status Sold
Purchase Type For Sale
Square Footage 2,427 sqft
Price per Sqft $215
Subdivision Calverton
MLS Listing ID MDPG2120760
Sold Date 08/30/24
Style Split Level
Bedrooms 3
Full Baths 1
Half Baths 2
HOA Y/N N
Abv Grd Liv Area 2,427
Originating Board BRIGHT
Year Built 1964
Annual Tax Amount $4,781
Tax Year 2024
Lot Size 9,221 Sqft
Acres 0.21
Property Description
Just listed! Spacious 3 finished levels in this lovely home on a corner .21 acre lot. Original owners have maintained this unique split level and added many features to increase living space, function and quality of the home. New carpeting throughout the main and lower level living space and refinished hardwood floors in the upper level, hall and 3 bedrooms. Recent improvements are: Siding 2017, Pella Windows 2004 (with built in blinds), Roof and gutter guards 2012 and HVAC 2014. The garage has been converted to living space, set up with a separate entrance off the front porch which offers privacy from the main home. Perfect for a professional home office. Other uses could be a large playroom or hobby room. The 2 additions to the original floor plan, were a sunroom/florida room and a bonus room off the formal dining room. The formal living room and dining rooms have built in cabinetry. Large country kitchen was remodeled with wood cabinetry and all the appliances updated. There is a built in pantry space, as well as extra countertop workspace and a breakfast bar. The entire main level has higher ceiling height which provides for a more open atmosphere filled with natural light. Upstairs are all 3 bedrooms with hardwood floors and ceiling fans. The primary suite has 2 closets and an adjoining powder room. The hall full bath has been updated and blended with the original tiled walls and floors. Built in to the end of the hallway is a wall safe. In the lower level the rec room is large and has a full mirrored wall. There is a storage/utility room with washer/dryer an extra stand up freezer and second refrigerator. The gas furnace and central air have been maintained by service contracts and recently inspected. The exit door is to the side yard. Rounding out the lower level is a 2nd powder room. The seller will be providing a 1 year home warranty offered through Cinch Home Warranty. Outside the driveway is stamped concrete with room for large vehicles or several personal cars. The corner lot offers great curbside parking. No HOA. Besides the covered front porch, there is extensive hardscape and gardens that offer a warm invite to the landscaped and treed yard. The home has a newer facelift but maintained the charm of the original look. Solid home and great location. Convenient to I95, ICC, downtown Silver Spring. Beltsville/Calverton is surrounded by parks and a wide variety of shopping and entertainment. Established community with walkability. Won't last long!
Location
State MD
County Prince Georges
Zoning RSF95
Rooms
Other Rooms Living Room, Dining Room, Kitchen, Family Room, Sun/Florida Room, Laundry, Office, Recreation Room, Storage Room, Bonus Room
Basement Daylight, Partial, Improved, Heated, Outside Entrance, Walkout Level
Interior
Interior Features Attic, Ceiling Fan(s), Carpet, Dining Area, Formal/Separate Dining Room, Kitchen - Country, Pantry, Wood Floors
Hot Water Natural Gas
Heating Forced Air
Cooling Central A/C, Ceiling Fan(s)
Flooring Carpet, Ceramic Tile, Hardwood
Equipment Dishwasher, Disposal, Dryer, Exhaust Fan, Extra Refrigerator/Freezer, Freezer, Icemaker, Microwave, Oven/Range - Electric, Range Hood, Refrigerator, Washer, Water Heater
Fireplace N
Window Features Bay/Bow,Double Hung,Screens
Appliance Dishwasher, Disposal, Dryer, Exhaust Fan, Extra Refrigerator/Freezer, Freezer, Icemaker, Microwave, Oven/Range - Electric, Range Hood, Refrigerator, Washer, Water Heater
Heat Source Natural Gas
Laundry Lower Floor
Exterior
Garage Spaces 4.0
Waterfront N
Water Access N
Roof Type Architectural Shingle
Accessibility None
Parking Type Driveway, Off Street
Total Parking Spaces 4
Garage N
Building
Lot Description Corner
Story 3
Foundation Block
Sewer Public Sewer
Water Public
Architectural Style Split Level
Level or Stories 3
Additional Building Above Grade, Below Grade
New Construction N
Schools
Elementary Schools Calverton
Middle Schools Buck Lodge
High Schools High Point
School District Prince George'S County Public Schools
Others
Senior Community No
Tax ID 17010023978
Ownership Fee Simple
SqFt Source Assessor
Special Listing Condition Standard
Read Less Info
Want to know what your home might be worth? Contact us for a FREE valuation!

Our team is ready to help you sell your home for the highest possible price ASAP

Bought with Solomon Laieke • Douglas Realty of Virginia LLC

"My job is to find and attract mastery-based agents to the office, protect the culture, and make sure everyone is happy! "






