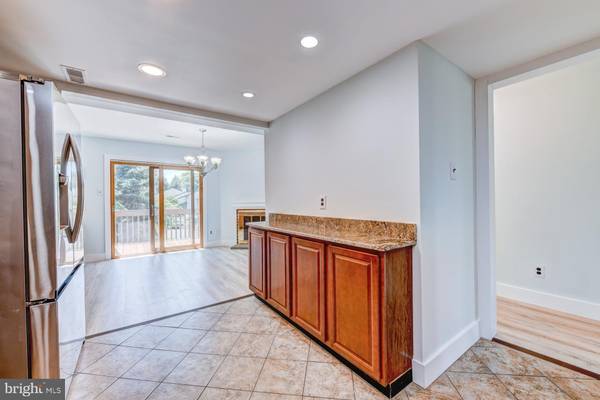$473,000
$469,000
0.9%For more information regarding the value of a property, please contact us for a free consultation.
4 Beds
4 Baths
2,032 SqFt
SOLD DATE : 09/05/2024
Key Details
Sold Price $473,000
Property Type Townhouse
Sub Type End of Row/Townhouse
Listing Status Sold
Purchase Type For Sale
Square Footage 2,032 sqft
Price per Sqft $232
Subdivision Windybush
MLS Listing ID PABU2073560
Sold Date 09/05/24
Style Colonial
Bedrooms 4
Full Baths 3
Half Baths 1
HOA Fees $320/mo
HOA Y/N Y
Abv Grd Liv Area 2,032
Originating Board BRIGHT
Year Built 1982
Annual Tax Amount $6,787
Tax Year 2022
Lot Size 4,104 Sqft
Acres 0.09
Lot Dimensions 36.00 x
Property Description
Welcome home to this newly updated END UNIT townhome in Middletown Twp's desireable Windybush community (which backs to the Middletown Country Club). Step inside and up to your first floor level and you will notice the updated details throughout. Fresh neutral paint, modern updated flooring & trim, recessed lighting and more are all recent upgrades in this home. The first floor consists of living room, dining room, family room, powder room and spacious kitchen with brand new stainless appliances (2024) and granite countertops. The kitchen is open into the family room with fireplace and deck overlooking the backyard. Step upstairs and you will find 3 large bedrooms and 2 full baths. The primary bedroom features ample space and neutral paint as well as a primary en suite bathroom with updated vanity and upgraded tile surround shower. The walkout downstairs level in this home is truly a bonus space, fully finished, with neutral flooring, fresh paint, recessed lighting and even a kitchenette area. This level features an additional bedroom and full bathroom, and outdoor access to the backyard patio area. This level could house an in law suite or additional living area all together as it comes complete with a kitchenette! Lastly, as storage is not spared in this home you have both a full garage AND a walk up attic for extra storage space, PLUS an additional loft/bonus room area at the top of the steps! WOW! Some additional features of this home include: NEW ROOF (2023), NEW DECK, NEW HEAT PUMP (2022). Truly no expense has been spared in this home which is waiting for you to move right in! Located close to I-95 and Rt 1 for easy commuting to both Philadelphia and NYC, and in the blue ribbon Neshaminy School District too! Schedule your appointment today!
Location
State PA
County Bucks
Area Middletown Twp (10122)
Zoning MR
Rooms
Other Rooms Living Room, Dining Room, Primary Bedroom, Bedroom 2, Bedroom 3, Bedroom 4, Kitchen, Family Room, Basement, Primary Bathroom, Full Bath
Basement Fully Finished, Walkout Level, Windows
Interior
Interior Features Bathroom - Stall Shower, Kitchen - Eat-In, Family Room Off Kitchen, Formal/Separate Dining Room, Primary Bath(s), Recessed Lighting, Upgraded Countertops
Hot Water Electric
Heating Heat Pump(s)
Cooling Central A/C
Flooring Luxury Vinyl Plank
Fireplaces Number 1
Fireplaces Type Mantel(s)
Equipment Dishwasher, Built-In Microwave, Dryer, Oven/Range - Electric, Refrigerator, Stainless Steel Appliances, Washer
Fireplace Y
Appliance Dishwasher, Built-In Microwave, Dryer, Oven/Range - Electric, Refrigerator, Stainless Steel Appliances, Washer
Heat Source Electric
Laundry Upper Floor
Exterior
Exterior Feature Deck(s), Patio(s)
Garage Inside Access
Garage Spaces 2.0
Waterfront N
Water Access N
View Golf Course
Roof Type Shingle
Accessibility None
Porch Deck(s), Patio(s)
Parking Type Driveway, Attached Garage, Other
Attached Garage 1
Total Parking Spaces 2
Garage Y
Building
Lot Description Corner, Front Yard, Rear Yard, SideYard(s)
Story 2
Foundation Concrete Perimeter
Sewer Public Sewer
Water Public
Architectural Style Colonial
Level or Stories 2
Additional Building Above Grade, Below Grade
New Construction N
Schools
Elementary Schools Tawanka
Middle Schools Maple Point
High Schools Neshaminy
School District Neshaminy
Others
HOA Fee Include Common Area Maintenance,Lawn Maintenance,Snow Removal,Trash
Senior Community No
Tax ID 22-023-116
Ownership Fee Simple
SqFt Source Assessor
Acceptable Financing Cash, Conventional
Listing Terms Cash, Conventional
Financing Cash,Conventional
Special Listing Condition Standard
Read Less Info
Want to know what your home might be worth? Contact us for a FREE valuation!

Our team is ready to help you sell your home for the highest possible price ASAP

Bought with Joanne Robb • Opus Elite Real Estate

"My job is to find and attract mastery-based agents to the office, protect the culture, and make sure everyone is happy! "






