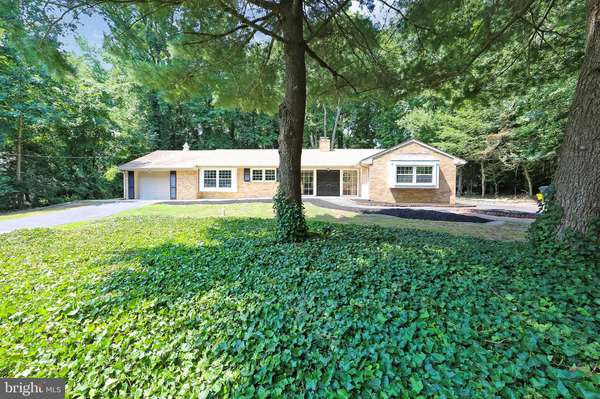$555,000
$499,000
11.2%For more information regarding the value of a property, please contact us for a free consultation.
3 Beds
2 Baths
1,925 SqFt
SOLD DATE : 09/06/2024
Key Details
Sold Price $555,000
Property Type Single Family Home
Sub Type Detached
Listing Status Sold
Purchase Type For Sale
Square Footage 1,925 sqft
Price per Sqft $288
Subdivision None Available
MLS Listing ID NJCD2073492
Sold Date 09/06/24
Style Ranch/Rambler
Bedrooms 3
Full Baths 2
HOA Y/N N
Abv Grd Liv Area 1,925
Originating Board BRIGHT
Year Built 1966
Annual Tax Amount $10,168
Tax Year 2023
Lot Size 1.000 Acres
Acres 1.0
Lot Dimensions 0.00 x 0.00
Property Description
Welcome to 38 Glen! This home features 3 bedrooms, 2 full bathrooms and sits on a massive 1 acre lot. This brick rancher has been tastefully updated from top to bottom and is waiting for its new owner. Walk into the home and you will immediately be impressed with the new hardwood flooring throughout, recessed lighting and natural sunlight. Walk into the entrance foyer and into the open concept kitchen, dining area and living room. The kitchen features white cabinets, quartz counters, stainless steel appliances and a center island - great for entertaining. The dining room nook has oversized windows and new lighting. The living room kitchen combo is great for entertaining. Around the corner is the laundry room with new cabinetry and access to the crawlspace and attic. Off the laundry room is the oversized 1 car garage with additional storage space. There is a 2nd living room area which features built ins, a fire place and a sliding door to the backyard concrete patio area. The other wing of the home has 3 nicely sized bedrooms, a cedar closet and 2 full bathrooms. The primary bedroom has a primary bath with new tile, shower and vanity. Outback is a massive yard and storage shed. The lot is very private and the house sits far back from the street. This is the rancher you have been waiting for- one floor living at its finest. Central a/c, gas heat, new hot water heater, new roof. Come check out 38 Glen before its gone!
Location
State NJ
County Camden
Area Voorhees Twp (20434)
Zoning RR
Rooms
Main Level Bedrooms 3
Interior
Hot Water Natural Gas
Heating Forced Air
Cooling Central A/C
Flooring Tile/Brick, Hardwood
Equipment Stainless Steel Appliances
Fireplace N
Appliance Stainless Steel Appliances
Heat Source Natural Gas
Laundry Main Floor
Exterior
Garage Garage - Front Entry, Additional Storage Area
Garage Spaces 1.0
Waterfront N
Water Access N
Roof Type Architectural Shingle
Accessibility 32\"+ wide Doors, 2+ Access Exits
Parking Type Attached Garage
Attached Garage 1
Total Parking Spaces 1
Garage Y
Building
Story 1
Foundation Crawl Space
Sewer Public Sewer
Water Public
Architectural Style Ranch/Rambler
Level or Stories 1
Additional Building Above Grade, Below Grade
New Construction N
Schools
School District Voorhees Township Board Of Education
Others
Senior Community No
Tax ID 34-00139-00010
Ownership Fee Simple
SqFt Source Assessor
Special Listing Condition Standard
Read Less Info
Want to know what your home might be worth? Contact us for a FREE valuation!

Our team is ready to help you sell your home for the highest possible price ASAP

Bought with Michael L Law • Better Homes and Gardens Real Estate Maturo

"My job is to find and attract mastery-based agents to the office, protect the culture, and make sure everyone is happy! "






