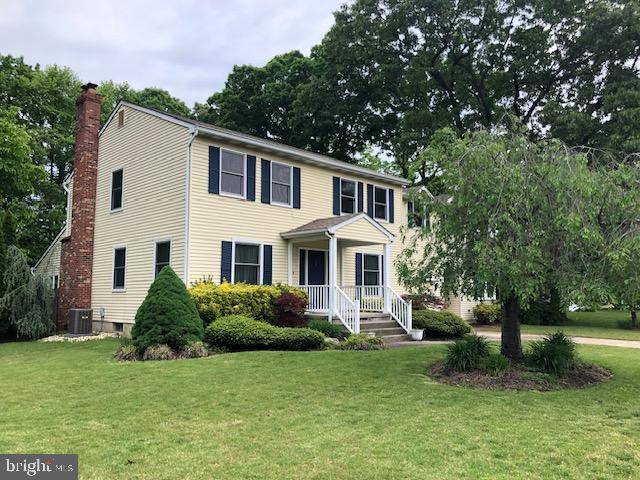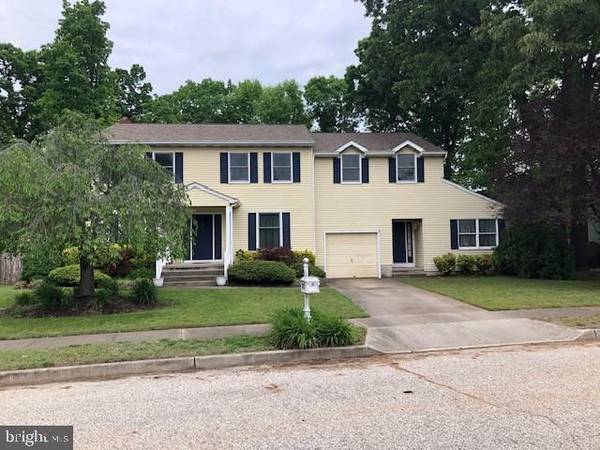$500,000
$450,000
11.1%For more information regarding the value of a property, please contact us for a free consultation.
6 Beds
4 Baths
3,533 SqFt
SOLD DATE : 09/06/2024
Key Details
Sold Price $500,000
Property Type Single Family Home
Sub Type Detached
Listing Status Sold
Purchase Type For Sale
Square Footage 3,533 sqft
Price per Sqft $141
Subdivision None Available
MLS Listing ID NJGL2042532
Sold Date 09/06/24
Style Colonial
Bedrooms 6
Full Baths 3
Half Baths 1
HOA Y/N N
Abv Grd Liv Area 3,533
Originating Board BRIGHT
Year Built 1987
Annual Tax Amount $11,061
Tax Year 2023
Lot Size 0.313 Acres
Acres 0.31
Lot Dimensions 0.00 x 0.00
Property Description
SOOOOOOO BIG!! Bring Mom & Dad, there’s room for everyone. Definitely not ordinary, one-of-a-kind home, spacious custom-built Colonial Style Home with 3,533 square feet of living space, with an attached In-Law Suite and a partially finished basement; with architectural details, unique finishes that abound throughout this beautiful home; that offers all the warmth and charm that one would expect in a home. With the properties character and floor plan this home will wow you from the start! When entering, enjoy the spacious rooms and woodwork throughout. The home is boasting five bedrooms and two full & 1 half bathrooms. Just when you thought you would never find your dream home-here it is, with an awesome location. Situated on a professionally landscaped setting this home has so much to offer. The lovely home is “dressed to impress” and is in the sought-after West Deptford Township section of Gloucester County, with a great location and school district. This tastefully decorated home is the real deal; with an updated heating system and newer windows, all on a large lot on a cul-de-sac. There is an attached In-Law Suite with a spacious family room, kitchen, bedroom, laundry area and full bath. The first floor Featuring a spacious family room, a formal living and dining rooms, all with hard wood flooring. A sunny and bright eat-in kitchen featuring an abundance of cabinetry and counter top space, gas range, microwave and refrigerator; all the appliances are remaining with the purchase, there is also a kitchen eat in area. Additional rooms on the main floor include a beautiful Florida/Sunroom, laundry area and a half bath. On the 2nd floor there are five spacious bedrooms and 2 full baths with a 2nd floor office. The master suite has its own bathroom and walk-in closet. The basement is partially finished with a spacious game room, music room and storage area. The backyard area will be the focal point for all your future family gathering and barbeques, the only thing missing is the pool. Your family will enjoy all the spaciousness this home has to offer. Additional amenities include 1.5 car garage, 9 zone sprinkler system, gutter helmet on gutters, newer windows, sump pump and French drain system, H/W flooring throughout the first floor, stairway and upper landing and hallway, 6' privacy fence, 2 separate attic areas, architectural shingle roof, gas heating and central air, 200amp service, in-law suite, and a double driveway and street parking. This home is centrally located, close to everything and everywhere, 20 minutes from Rowan University, 30 minutes from center city Philadelphia and 45 minutes from Atlantic City. Don't forget to ask your agent about the different programs in this area. One of which is the HOME SEEKERS Programs. This program offers the qualified buyer’s cash towards closing cost up to $10,000 dollars. Come see all this beautiful home offers. You won’t be disappointed! SHOW & SELL!! INTERIOR PHOTOS COMING SOON
Location
State NJ
County Gloucester
Area West Deptford Twp (20820)
Zoning RES
Rooms
Other Rooms Living Room, Dining Room, Primary Bedroom, Bedroom 2, Bedroom 3, Bedroom 4, Bedroom 5, Kitchen, Game Room, Family Room, Sun/Florida Room, Exercise Room, In-Law/auPair/Suite, Laundry, Office, Storage Room
Basement Full, Partially Finished
Main Level Bedrooms 1
Interior
Interior Features Breakfast Area, Ceiling Fan(s), Dining Area, Kitchen - Eat-In, Wood Floors
Hot Water Electric
Heating Forced Air
Cooling Central A/C, Ceiling Fan(s)
Flooring Carpet, Hardwood, Tile/Brick, Vinyl
Equipment Dishwasher, Oven/Range - Gas, Refrigerator
Fireplace N
Appliance Dishwasher, Oven/Range - Gas, Refrigerator
Heat Source Natural Gas
Laundry Main Floor
Exterior
Garage Garage - Front Entry
Garage Spaces 5.0
Waterfront N
Water Access N
Roof Type Architectural Shingle
Accessibility None
Parking Type Attached Garage, Driveway, On Street
Attached Garage 1
Total Parking Spaces 5
Garage Y
Building
Story 2
Foundation Concrete Perimeter
Sewer Public Sewer
Water Public
Architectural Style Colonial
Level or Stories 2
Additional Building Above Grade, Below Grade
New Construction N
Schools
Elementary Schools Oakview E.S.
Middle Schools West Deptford M.S.
High Schools West Deptford H.S.
School District West Deptford Township Public Schools
Others
Senior Community No
Tax ID 20-00160 02-00003
Ownership Fee Simple
SqFt Source Assessor
Acceptable Financing Cash, Conventional, FHA, VA
Listing Terms Cash, Conventional, FHA, VA
Financing Cash,Conventional,FHA,VA
Special Listing Condition Standard
Read Less Info
Want to know what your home might be worth? Contact us for a FREE valuation!

Our team is ready to help you sell your home for the highest possible price ASAP

Bought with Angela Marie Gonzalez • Better Homes and Gardens Real Estate Maturo

"My job is to find and attract mastery-based agents to the office, protect the culture, and make sure everyone is happy! "






