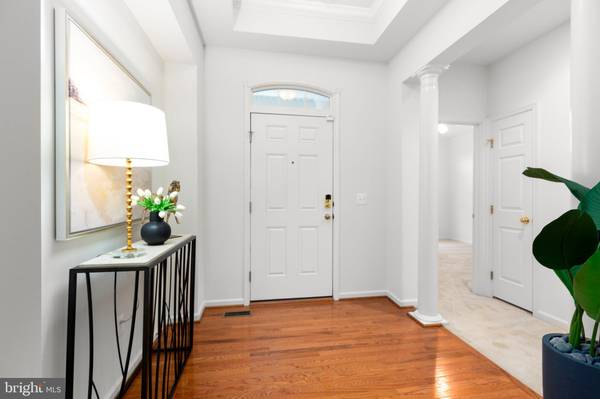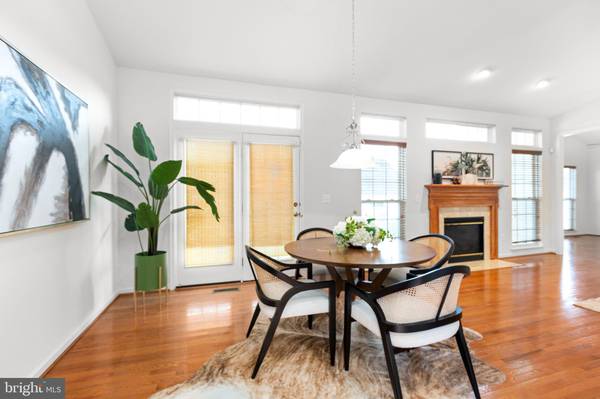$548,000
$548,000
For more information regarding the value of a property, please contact us for a free consultation.
3 Beds
3 Baths
2,582 SqFt
SOLD DATE : 09/10/2024
Key Details
Sold Price $548,000
Property Type Single Family Home
Sub Type Detached
Listing Status Sold
Purchase Type For Sale
Square Footage 2,582 sqft
Price per Sqft $212
Subdivision Virginia Heritage At Lee'S Park
MLS Listing ID VASP2026810
Sold Date 09/10/24
Style Ranch/Rambler
Bedrooms 3
Full Baths 2
Half Baths 1
HOA Fees $270/mo
HOA Y/N Y
Abv Grd Liv Area 1,854
Originating Board BRIGHT
Year Built 2007
Annual Tax Amount $2,819
Tax Year 2022
Lot Size 6,120 Sqft
Acres 0.14
Property Description
You’ll love this beautiful light and bright home with Main Level Living located on a quiet street near 2 common areas. Stunning Hardwood floors cover the Entry Foyer and entire Main Level entertaining areas which offers amazing flexibility. The Great Room has a larger than average Kitchen with NEW Appliances, pantry, serving bar, gas Fireplace, Living and casual Dining areas near Sunroom. Here, French doors invite you out to a maintenance free deck with stairs to a luscious irrigated lawn. This unique plan begs you to mix it up and enjoy both Sunroom and Den as Formal Dining, Guest Room, Office, Hobby or Lounge Areas. Main Level living here features Bedrooms and laundry on the entry level as well. The Primary Suite has a 14’ x 17’ sleeping area, walk-in closet and Bathroom with dual sinks, water closet and seated shower. A split 2nd Bedroom is a step away from the hall full bath and enjoys a view of the professionally landscaped front yard complete with sculpted Japanese maple. Lower-Level Rec Room is comfortably accessed via split steps and offers a Half Bath (easily expandable into a full bath) and large storage area. Virginia Heritage is packed with social and exercise opportunities at the Clubhouse with 2 pools, exercise room and much more. HOA fee includes all the above plus FIOS Internet and cable. Close to medical facilities, shopping, restaurants you will love this 55+ community!
Location
State VA
County Spotsylvania
Zoning P2*
Rooms
Other Rooms Primary Bedroom, Bedroom 2, Sun/Florida Room, Great Room, Laundry, Bathroom 2, Primary Bathroom, Additional Bedroom
Basement Improved, Heated, Interior Access, Partially Finished
Main Level Bedrooms 3
Interior
Interior Features Breakfast Area, Carpet, Ceiling Fan(s), Dining Area, Entry Level Bedroom, Family Room Off Kitchen, Floor Plan - Open, Kitchen - Island, Pantry, Primary Bath(s), Walk-in Closet(s)
Hot Water Natural Gas
Heating Forced Air
Cooling Central A/C
Flooring Hardwood, Carpet, Vinyl
Fireplaces Number 1
Fireplaces Type Gas/Propane, Mantel(s)
Equipment Built-In Microwave, Dishwasher, Disposal, Refrigerator, Stainless Steel Appliances, Stove, Washer, Dryer
Furnishings Yes
Fireplace Y
Appliance Built-In Microwave, Dishwasher, Disposal, Refrigerator, Stainless Steel Appliances, Stove, Washer, Dryer
Heat Source Natural Gas
Laundry Dryer In Unit, Washer In Unit, Main Floor, Hookup, Has Laundry
Exterior
Exterior Feature Deck(s), Porch(es)
Garage Garage - Front Entry, Garage Door Opener
Garage Spaces 4.0
Utilities Available Under Ground
Amenities Available Billiard Room, Cable, Club House, Common Grounds, Community Center, Exercise Room, Fitness Center, Game Room, Gated Community, Meeting Room, Party Room, Pool - Indoor, Pool - Outdoor, Recreational Center, Swimming Pool, Tennis Courts
Waterfront N
Water Access N
Accessibility Other, Level Entry - Main
Porch Deck(s), Porch(es)
Parking Type Attached Garage, Driveway
Attached Garage 2
Total Parking Spaces 4
Garage Y
Building
Story 2
Foundation Slab
Sewer Public Sewer
Water Public
Architectural Style Ranch/Rambler
Level or Stories 2
Additional Building Above Grade, Below Grade
Structure Type 9'+ Ceilings,Tray Ceilings
New Construction N
Schools
School District Spotsylvania County Public Schools
Others
HOA Fee Include Common Area Maintenance,High Speed Internet,Management,Pool(s),Recreation Facility,Road Maintenance,Security Gate,Snow Removal,Trash,Cable TV
Senior Community Yes
Age Restriction 55
Tax ID 35M17-384-
Ownership Fee Simple
SqFt Source Assessor
Security Features Security System,Security Gate,Smoke Detector
Acceptable Financing Cash, Conventional, FHA, VA, VHDA
Listing Terms Cash, Conventional, FHA, VA, VHDA
Financing Cash,Conventional,FHA,VA,VHDA
Special Listing Condition Standard
Read Less Info
Want to know what your home might be worth? Contact us for a FREE valuation!

Our team is ready to help you sell your home for the highest possible price ASAP

Bought with Patricia N Murphy • Long & Foster Real Estate, Inc.

"My job is to find and attract mastery-based agents to the office, protect the culture, and make sure everyone is happy! "






