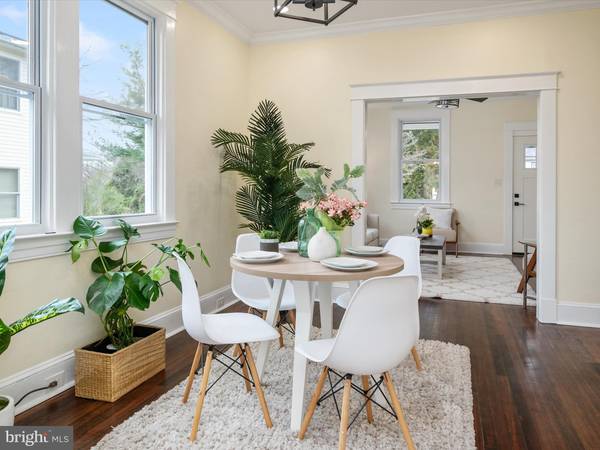$507,000
$550,000
7.8%For more information regarding the value of a property, please contact us for a free consultation.
4 Beds
3 Baths
2,448 SqFt
SOLD DATE : 09/10/2024
Key Details
Sold Price $507,000
Property Type Single Family Home
Sub Type Detached
Listing Status Sold
Purchase Type For Sale
Square Footage 2,448 sqft
Price per Sqft $207
Subdivision Idlewylde
MLS Listing ID MDBC2090134
Sold Date 09/10/24
Style Bungalow
Bedrooms 4
Full Baths 3
HOA Y/N N
Abv Grd Liv Area 1,632
Originating Board BRIGHT
Year Built 1923
Annual Tax Amount $2,340
Tax Year 2024
Lot Size 7,572 Sqft
Acres 0.17
Property Description
Rehabbed Stunning bungalow with great curb appeal located in a highly desirable Towson location. Renovated Professionally with * Building * Electric * Plumbing * permits. *New Deck * New Driveway *New Roof *New windows* This 4 beds 3 full bath home is a real gem with a floor plan for entertaining and everyday living. Open kitchen overlooking backyard with gorgeous quartz counter and steel appliances. There are two bedrooms and a full bathroom on the first floor. Upstairs is a newly added huge luxury master suite with his and her walk in closets. Fully finished walkout basement with bedroom and full bathroom. There is Oversized deck right off the kitchen through a French door to enjoy your morning coffee. Recently done Long drive that can fit 5+ cars and detached garage . You will love the bright, cheerful rooms and the abundance of windows that allow natural light and seasonal enjoyment any time of year. Easy access to downtown, beltway, hospitals, Towson university. Great schools. Come see this beauty nestled in a great community. You will be wow' ed.
Location
State MD
County Baltimore
Zoning RESIDENTIAL
Rooms
Basement Unfinished
Main Level Bedrooms 2
Interior
Interior Features Attic, Dining Area, Entry Level Bedroom, Bathroom - Tub Shower, Window Treatments, Wood Floors
Hot Water Electric
Heating Forced Air
Cooling Central A/C
Flooring Wood
Equipment Dishwasher, Dryer, Microwave, Oven/Range - Electric, Refrigerator, Washer
Fireplace N
Appliance Dishwasher, Dryer, Microwave, Oven/Range - Electric, Refrigerator, Washer
Heat Source Electric
Exterior
Exterior Feature Porch(es)
Garage Garage - Front Entry
Garage Spaces 1.0
Waterfront N
Water Access N
Roof Type Shingle
Accessibility None
Porch Porch(es)
Parking Type Detached Garage, Driveway
Total Parking Spaces 1
Garage Y
Building
Story 3
Foundation Block
Sewer Public Sewer
Water Public
Architectural Style Bungalow
Level or Stories 3
Additional Building Above Grade, Below Grade
Structure Type 9'+ Ceilings
New Construction N
Schools
School District Baltimore County Public Schools
Others
Senior Community No
Tax ID 04092400002730
Ownership Fee Simple
SqFt Source Assessor
Acceptable Financing Cash, Conventional, FHA, VA
Listing Terms Cash, Conventional, FHA, VA
Financing Cash,Conventional,FHA,VA
Special Listing Condition Standard
Read Less Info
Want to know what your home might be worth? Contact us for a FREE valuation!

Our team is ready to help you sell your home for the highest possible price ASAP

Bought with Unrepresented Buyer • Unrepresented Buyer Office

"My job is to find and attract mastery-based agents to the office, protect the culture, and make sure everyone is happy! "






