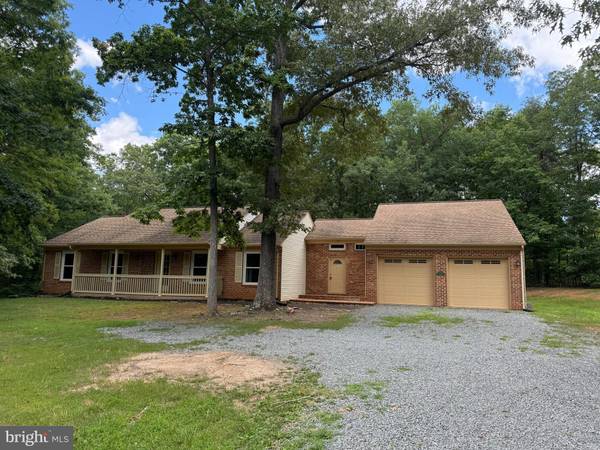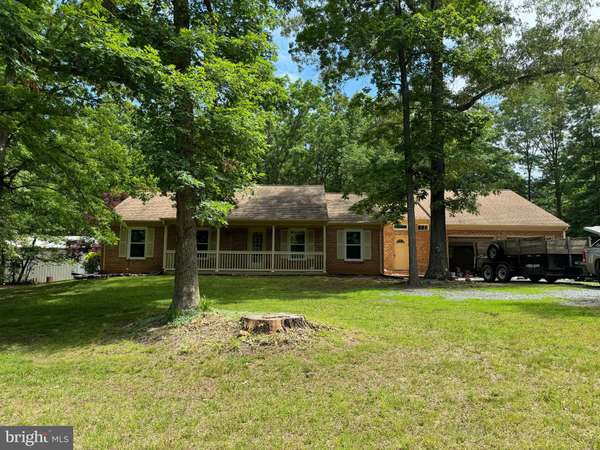$460,000
$458,000
0.4%For more information regarding the value of a property, please contact us for a free consultation.
4 Beds
3 Baths
2,537 SqFt
SOLD DATE : 09/11/2024
Key Details
Sold Price $460,000
Property Type Single Family Home
Sub Type Detached
Listing Status Sold
Purchase Type For Sale
Square Footage 2,537 sqft
Price per Sqft $181
Subdivision Hillendale
MLS Listing ID VACU2007902
Sold Date 09/11/24
Style Ranch/Rambler
Bedrooms 4
Full Baths 2
Half Baths 1
HOA Y/N N
Abv Grd Liv Area 2,537
Originating Board BRIGHT
Year Built 1989
Annual Tax Amount $2,010
Tax Year 2019
Lot Size 3.030 Acres
Acres 3.03
Property Description
Now accepting back-up offers, under contract with home sale contingency. This is the best deal in town at $180/finished sq. ft! If you are looking for a little peace and quiet with no cumbersome HOA look no further. This 4 bdrm brick rambler offers one level living at its finest with a huge bedroom and full bathroom upstairs. It has been updated with the following: granite countertops, stainless appliances, new bamboo hardwood flooring, double hung windows, new well, bathroom fixtures, washer and dryer, refrigerator, range, oven, dishwasher. range, oven. New roof 2003, new "smart" heat pump 2017, brand new well in 2019, new water heater 2020. The home was just freshly painted. Features for those with mobility issues are 36" wide doorways, a 48" hallway and just 2 steps off the ground into the main entrance. Relax on the back deck looking out to private lawn ringed by giant oak trees. There is a large, detached workshop/garage with a 4-car capacity, RV's, woodworking, boats, etc. and has its own 200 amp elect service capacity. This property offers a LOT of parking for hobbyist and/or home-based business. Two driveways, end of private cul de sac. Comcast available. (The Trane heating/cooling system is 25k installed and warranty transfers.) Excuse current photos, painting crew still working!
Location
State VA
County Culpeper
Zoning RA
Direction Southwest
Rooms
Other Rooms Living Room, Bedroom 2, Bedroom 3, Bedroom 4, Kitchen, Bedroom 1, Laundry
Main Level Bedrooms 3
Interior
Interior Features Combination Kitchen/Dining, Entry Level Bedroom, Floor Plan - Traditional, WhirlPool/HotTub, Built-Ins, Ceiling Fan(s), Combination Dining/Living, Pantry, Upgraded Countertops, Window Treatments, Wood Floors, Recessed Lighting
Hot Water Electric
Heating Heat Pump(s), Zoned
Cooling Heat Pump(s), Zoned, Central A/C
Flooring Hardwood, Bamboo, Other
Equipment Oven/Range - Electric, Refrigerator, Washer - Front Loading, Dryer - Front Loading, Water Heater, Dishwasher, Disposal, Icemaker, Oven - Double, Oven - Self Cleaning, Stainless Steel Appliances, Washer/Dryer Stacked
Fireplace N
Window Features Energy Efficient
Appliance Oven/Range - Electric, Refrigerator, Washer - Front Loading, Dryer - Front Loading, Water Heater, Dishwasher, Disposal, Icemaker, Oven - Double, Oven - Self Cleaning, Stainless Steel Appliances, Washer/Dryer Stacked
Heat Source Electric
Laundry Main Floor
Exterior
Exterior Feature Deck(s), Porch(es)
Garage Garage - Front Entry, Garage Door Opener, Inside Access, Oversized
Garage Spaces 8.0
Fence Partially, Wire
Utilities Available Cable TV Available
Waterfront N
Water Access N
View Trees/Woods
Roof Type Asphalt
Street Surface Gravel
Accessibility 32\"+ wide Doors, 48\"+ Halls
Porch Deck(s), Porch(es)
Road Frontage Private
Parking Type Attached Garage, Detached Garage, Driveway
Attached Garage 4
Total Parking Spaces 8
Garage Y
Building
Lot Description Backs to Trees, Cleared, No Thru Street, Private, Rural
Story 2
Foundation Block, Crawl Space
Sewer On Site Septic, Gravity Sept Fld
Water Well
Architectural Style Ranch/Rambler
Level or Stories 2
Additional Building Above Grade, Below Grade
Structure Type Dry Wall
New Construction N
Schools
High Schools Eastern View
School District Culpeper County Public Schools
Others
Pets Allowed Y
Senior Community No
Tax ID 48C 3 4
Ownership Fee Simple
SqFt Source Estimated
Acceptable Financing Cash, Conventional, FHA, USDA, VA, VHDA
Listing Terms Cash, Conventional, FHA, USDA, VA, VHDA
Financing Cash,Conventional,FHA,USDA,VA,VHDA
Special Listing Condition Standard
Pets Description No Pet Restrictions
Read Less Info
Want to know what your home might be worth? Contact us for a FREE valuation!

Our team is ready to help you sell your home for the highest possible price ASAP

Bought with Wes L Corbin • RE/MAX Gateway

"My job is to find and attract mastery-based agents to the office, protect the culture, and make sure everyone is happy! "






