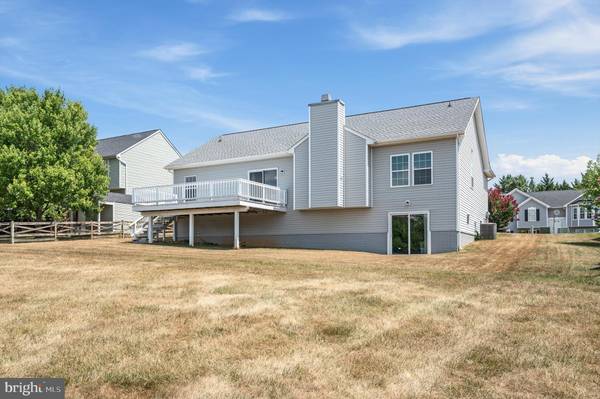$377,500
$375,000
0.7%For more information regarding the value of a property, please contact us for a free consultation.
3 Beds
2 Baths
1,927 SqFt
SOLD DATE : 09/12/2024
Key Details
Sold Price $377,500
Property Type Single Family Home
Sub Type Detached
Listing Status Sold
Purchase Type For Sale
Square Footage 1,927 sqft
Price per Sqft $195
Subdivision Crosswinds
MLS Listing ID WVJF2013094
Sold Date 09/12/24
Style Ranch/Rambler
Bedrooms 3
Full Baths 2
HOA Fees $15
HOA Y/N Y
Abv Grd Liv Area 1,927
Originating Board BRIGHT
Year Built 1999
Annual Tax Amount $2,476
Tax Year 2024
Lot Size 8,499 Sqft
Acres 0.2
Property Description
Welcome to this one-owner, single-level gem in Crosswinds! This well-maintained home features 3 bedrooms plus a versatile 4th room that can serve as an office or extra living space on the main level. Enjoy the convenience of 2 full bathrooms, with an additional rough-in for a future bath in the walkout basement. The open-concept kitchen and living room boasts vaulted ceilings and a cozy wood-burning fireplace. Recent upgrades include a new roof installed in 2018, new windows added about 3 years ago, and an HVAC system replaced in 2015. With a spacious layout and potential for expansion in the basement, this home offers flexibility to meet your needs. The large deck overlooks a serene community green space, perfect for relaxation. Located close to downtown Charles Town, this property is also ideal for commuters. Don’t miss out on this opportunity—it won’t last long!
Location
State WV
County Jefferson
Zoning 101
Direction Southeast
Rooms
Other Rooms Dining Room, Primary Bedroom, Bedroom 2, Bedroom 3, Kitchen, Family Room, Foyer, Laundry, Office, Primary Bathroom, Full Bath
Basement Connecting Stairway, Outside Entrance, Rear Entrance, Unfinished, Walkout Level
Main Level Bedrooms 3
Interior
Interior Features Ceiling Fan(s), Chair Railings, Crown Moldings, Dining Area, Entry Level Bedroom, Family Room Off Kitchen, Floor Plan - Open, Formal/Separate Dining Room, Kitchen - Eat-In, Kitchen - Table Space, Pantry, Primary Bath(s), Bathroom - Soaking Tub, Store/Office, Bathroom - Tub Shower, Walk-in Closet(s), Window Treatments
Hot Water Electric
Heating Heat Pump(s)
Cooling Central A/C
Flooring Vinyl
Fireplaces Number 1
Fireplaces Type Mantel(s), Wood
Equipment Disposal, Dishwasher, Icemaker, Refrigerator, Stove, Washer, Dryer
Fireplace Y
Appliance Disposal, Dishwasher, Icemaker, Refrigerator, Stove, Washer, Dryer
Heat Source Electric
Laundry Dryer In Unit, Washer In Unit, Main Floor
Exterior
Exterior Feature Deck(s)
Garage Garage - Front Entry, Garage Door Opener
Garage Spaces 4.0
Waterfront N
Water Access N
View Garden/Lawn
Roof Type Asphalt,Shingle
Accessibility None
Porch Deck(s)
Parking Type Attached Garage, Driveway
Attached Garage 2
Total Parking Spaces 4
Garage Y
Building
Lot Description Cleared, Front Yard, Level, Rear Yard, SideYard(s), Landscaping, Backs - Open Common Area
Story 2
Foundation Concrete Perimeter, Permanent
Sewer Public Sewer
Water Public
Architectural Style Ranch/Rambler
Level or Stories 2
Additional Building Above Grade, Below Grade
New Construction N
Schools
School District Jefferson County Schools
Others
Senior Community No
Tax ID 03 10000900000000
Ownership Fee Simple
SqFt Source Assessor
Acceptable Financing Cash, Conventional, FHA, USDA, VA
Listing Terms Cash, Conventional, FHA, USDA, VA
Financing Cash,Conventional,FHA,USDA,VA
Special Listing Condition Standard
Read Less Info
Want to know what your home might be worth? Contact us for a FREE valuation!

Our team is ready to help you sell your home for the highest possible price ASAP

Bought with Adam Morgan Brand • Pearson Smith Realty, LLC

"My job is to find and attract mastery-based agents to the office, protect the culture, and make sure everyone is happy! "






