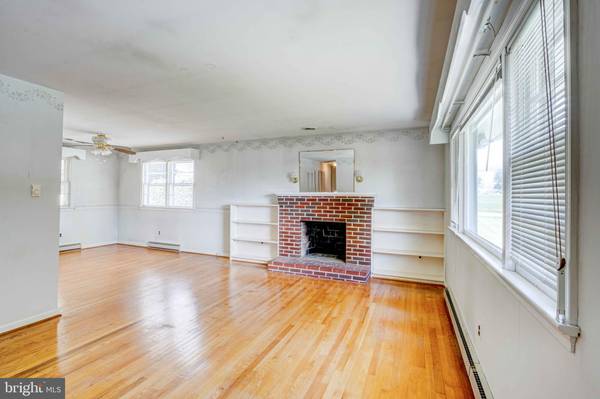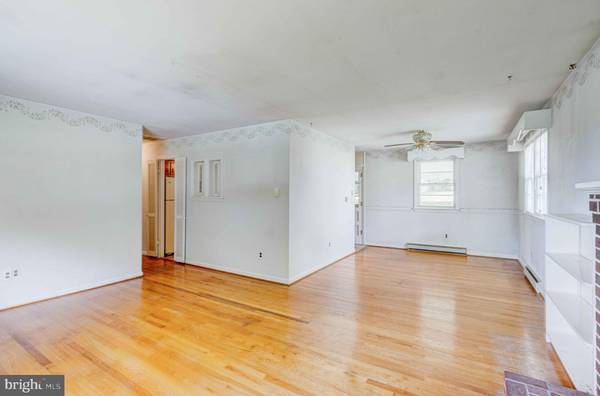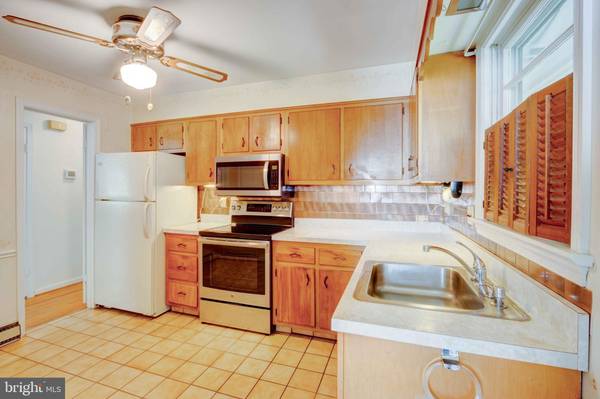$385,000
$365,000
5.5%For more information regarding the value of a property, please contact us for a free consultation.
3 Beds
2 Baths
1,092 SqFt
SOLD DATE : 09/13/2024
Key Details
Sold Price $385,000
Property Type Single Family Home
Sub Type Detached
Listing Status Sold
Purchase Type For Sale
Square Footage 1,092 sqft
Price per Sqft $352
Subdivision Winfield
MLS Listing ID MDCR2022262
Sold Date 09/13/24
Style Ranch/Rambler
Bedrooms 3
Full Baths 1
Half Baths 1
HOA Y/N N
Abv Grd Liv Area 1,092
Originating Board BRIGHT
Year Built 1965
Annual Tax Amount $2,998
Tax Year 2024
Lot Size 0.670 Acres
Acres 0.67
Property Description
This inviting 3-bedroom, 1.5-bath brick-faced rancher offers a perfect blend of comfort and functionality. The home features hardwood floors, providing a warm and classic touch to the living spaces. Enjoy outdoor living on the covered rear deck, ideal for relaxing or entertaining, rain or shine.
The basement is thoughtfully set up for a workshop, offering plenty of space for DIY projects, hobbies, or additional storage. The large, fenced rear yard is perfect for pets, gardening, or outdoor gatherings, providing both privacy and space to enjoy.
Located in the desirable Woodbine area, this home is close to shopping, Krimgold Park, Liberty Road, and Route 70, offering convenience and easy access to everything you need. With its classic charm and practical amenities, this rancher is ready to welcome you home!
Location
State MD
County Carroll
Zoning R-400
Rooms
Other Rooms Living Room, Dining Room, Kitchen
Basement Full, Heated, Interior Access, Outside Entrance, Workshop, Walkout Stairs, Sump Pump, Side Entrance
Main Level Bedrooms 3
Interior
Interior Features Attic, Floor Plan - Traditional, Pantry, Kitchen - Galley
Hot Water Electric
Heating Heat Pump(s)
Cooling Central A/C
Flooring Hardwood
Fireplaces Number 1
Equipment Built-In Microwave, Dryer - Electric, Refrigerator, Washer, Water Heater
Fireplace Y
Window Features Storm,Wood Frame,Bay/Bow
Appliance Built-In Microwave, Dryer - Electric, Refrigerator, Washer, Water Heater
Heat Source Electric
Exterior
Exterior Feature Deck(s), Porch(es), Roof
Garage Spaces 3.0
Waterfront N
Water Access N
Roof Type Metal
Accessibility None
Porch Deck(s), Porch(es), Roof
Parking Type Driveway
Total Parking Spaces 3
Garage N
Building
Lot Description Front Yard, Open, Rear Yard, Private
Story 2
Foundation Block
Sewer On Site Septic
Water Well
Architectural Style Ranch/Rambler
Level or Stories 2
Additional Building Above Grade, Below Grade
Structure Type Dry Wall
New Construction N
Schools
School District Carroll County Public Schools
Others
Senior Community No
Tax ID 0709005919
Ownership Fee Simple
SqFt Source Assessor
Special Listing Condition Standard
Read Less Info
Want to know what your home might be worth? Contact us for a FREE valuation!

Our team is ready to help you sell your home for the highest possible price ASAP

Bought with Leanne B Bloom • RE/MAX Solutions

"My job is to find and attract mastery-based agents to the office, protect the culture, and make sure everyone is happy! "






