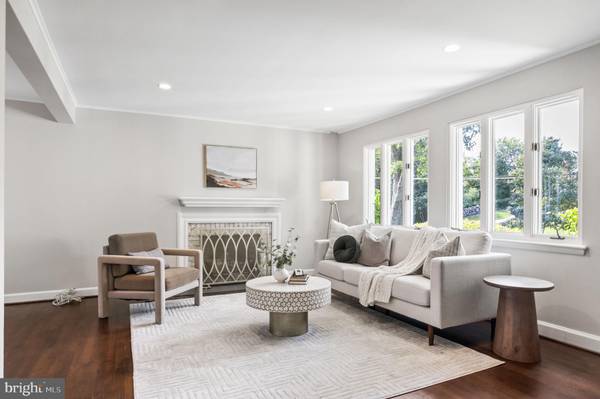$790,133
$750,000
5.4%For more information regarding the value of a property, please contact us for a free consultation.
4 Beds
2 Baths
2,508 SqFt
SOLD DATE : 09/16/2024
Key Details
Sold Price $790,133
Property Type Single Family Home
Sub Type Detached
Listing Status Sold
Purchase Type For Sale
Square Footage 2,508 sqft
Price per Sqft $315
Subdivision Broyhill Crest
MLS Listing ID VAFX2195164
Sold Date 09/16/24
Style Ranch/Rambler
Bedrooms 4
Full Baths 2
HOA Y/N N
Abv Grd Liv Area 1,408
Originating Board BRIGHT
Year Built 1953
Annual Tax Amount $8,397
Tax Year 2024
Lot Size 10,710 Sqft
Acres 0.25
Property Description
**An offer has been accepted and the Open House has been canceled for 8/25**
Welcome to this beautifully updated and meticulously maintained 3-bedroom, 2-bathroom home with a 4th bedroom (not to code) in the walkout basement that can be used as a den/office. As you enter, you'll immediately notice the elegant wood floors that extend throughout the main level, complemented by fresh paint and an abundance of natural light.
The heart of the home is the gourmet kitchen, a true showstopper with Miele appliances, quartz countertops, and stylish tile floors. This culinary space flows seamlessly into a spacious living area that’s perfect for entertaining and opens up to a fantastic fenced backyard, complete with a paver patio and a covered gazebo—ideal for summer gatherings, family fun, and pets. The large living room features a cozy gas fireplace, while the adjacent dining area is perfect for dinner parties and holiday gatherings.
The main level also includes a well-designed entry mudroom and several new recessed lights throughout. Downstairs, the finished basement offers versatile space with a full bathroom, new luxury vinyl plank flooring, a den or office, two recreational rooms, and a sizable utility/work room.
This home has been upgraded with a new electrical panel, HVAC system, water heater, roof, siding, and professional landscaping, ensuring comfort and efficiency for years to come.
Enjoy community amenities such as a playground, basketball courts, a walking trail, and the Broyhill Crest Recreation Club. With a prime commuter location near I-495, Rt. 50, Gallows Rd, Little River Turnpike, and Columbia Pike, this home offers both convenience and comfort.
Don’t miss the chance to make this exceptional property your own. Schedule a showing today and experience everything this stunning home has to offer!
Location
State VA
County Fairfax
Zoning 130
Rooms
Other Rooms Living Room, Dining Room, Primary Bedroom, Bedroom 2, Bedroom 3, Bedroom 4, Kitchen, Family Room, Foyer, Laundry, Other, Recreation Room, Utility Room, Full Bath
Basement Full, Walkout Stairs
Main Level Bedrooms 3
Interior
Interior Features Wood Floors, Formal/Separate Dining Room, Entry Level Bedroom, Breakfast Area, Built-Ins, Crown Moldings, Family Room Off Kitchen, Floor Plan - Open, Kitchen - Gourmet, Kitchen - Island, Recessed Lighting, Upgraded Countertops
Hot Water Natural Gas
Heating Forced Air
Cooling Central A/C, Ceiling Fan(s)
Flooring Hardwood, Ceramic Tile
Fireplaces Number 1
Equipment Cooktop, Dishwasher, Disposal, Dryer, Freezer, Icemaker, Refrigerator, Washer, Built-In Microwave, Cooktop - Down Draft, Exhaust Fan, Oven/Range - Gas, Extra Refrigerator/Freezer, Range Hood, Stainless Steel Appliances, Water Heater
Fireplace Y
Appliance Cooktop, Dishwasher, Disposal, Dryer, Freezer, Icemaker, Refrigerator, Washer, Built-In Microwave, Cooktop - Down Draft, Exhaust Fan, Oven/Range - Gas, Extra Refrigerator/Freezer, Range Hood, Stainless Steel Appliances, Water Heater
Heat Source Natural Gas
Laundry Has Laundry, Basement
Exterior
Exterior Feature Patio(s)
Garage Spaces 4.0
Fence Rear, Wood
Utilities Available Cable TV Available, Electric Available, Natural Gas Available, Phone Available, Sewer Available, Water Available
Waterfront N
Water Access N
View Trees/Woods
Roof Type Architectural Shingle
Street Surface Black Top
Accessibility None
Porch Patio(s)
Road Frontage City/County
Parking Type Driveway, Off Street
Total Parking Spaces 4
Garage N
Building
Lot Description Front Yard, Rear Yard, Trees/Wooded
Story 2
Foundation Permanent
Sewer Public Sewer
Water Public
Architectural Style Ranch/Rambler
Level or Stories 2
Additional Building Above Grade, Below Grade
Structure Type Dry Wall
New Construction N
Schools
Elementary Schools Mason Crest
Middle Schools Poe
High Schools Falls Church
School District Fairfax County Public Schools
Others
Senior Community No
Tax ID 0604 02 0216
Ownership Fee Simple
SqFt Source Assessor
Acceptable Financing Cash, Conventional, FHA, VA, VHDA
Listing Terms Cash, Conventional, FHA, VA, VHDA
Financing Cash,Conventional,FHA,VA,VHDA
Special Listing Condition Standard
Read Less Info
Want to know what your home might be worth? Contact us for a FREE valuation!

Our team is ready to help you sell your home for the highest possible price ASAP

Bought with Emma Maxine Killian • eXp Realty LLC

"My job is to find and attract mastery-based agents to the office, protect the culture, and make sure everyone is happy! "






