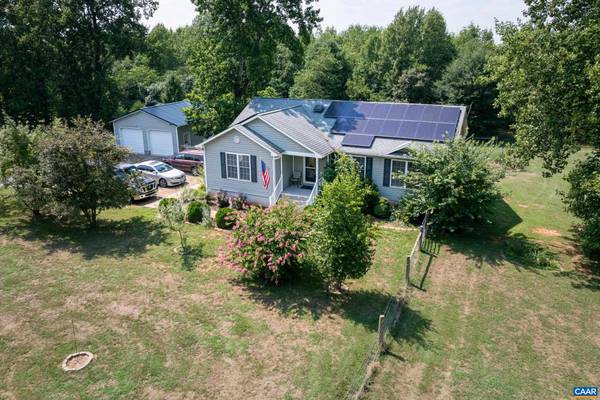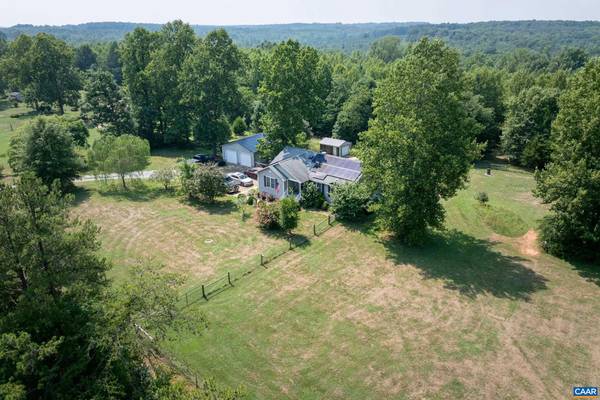$395,000
$399,900
1.2%For more information regarding the value of a property, please contact us for a free consultation.
4 Beds
3 Baths
2,746 SqFt
SOLD DATE : 09/17/2024
Key Details
Sold Price $395,000
Property Type Single Family Home
Sub Type Detached
Listing Status Sold
Purchase Type For Sale
Square Footage 2,746 sqft
Price per Sqft $143
Subdivision Buckingham Springs
MLS Listing ID 655177
Sold Date 09/17/24
Style Other
Bedrooms 4
Full Baths 3
HOA Y/N N
Abv Grd Liv Area 1,446
Originating Board CAAR
Year Built 2009
Annual Tax Amount $1,130
Tax Year 2023
Lot Size 6.230 Acres
Acres 6.23
Property Description
Beautiful private home set back off the road in a quiet neighborhood, set up for a homestead or farmette! Fencing, shed, chicken coop already in place and ready for use. The property has cleared spaces as well as a wooded area complete with walking, horse or ATV trails. With easy access to Farmville, Richmond and Lynchburg, and right down the road from the town of Dillwyn it gives you that rural feel without being too far out. This 4 Bedroom/3 bath with lots of open space boasts an eat-in kitchen, open floor plan, hardwood floors, large finished walk-out basement and large back deck. There are solar panels already in place that will help to keep your electric bill low each month - the possibilities for all of your hobbies are endless!! Come out and see this beautiful home today!
Location
State VA
County Buckingham
Zoning A-1
Rooms
Other Rooms Dining Room, Kitchen, Family Room, Great Room, Laundry, Full Bath, Half Bath, Additional Bedroom
Basement Fully Finished, Heated, Interior Access, Outside Entrance, Walkout Level, Windows
Main Level Bedrooms 3
Interior
Interior Features Entry Level Bedroom
Heating Solar - Active, Heat Pump(s), Hot Water, Solar - Passive
Cooling Central A/C, Heat Pump(s)
Flooring Carpet, Wood
Fireplace N
Heat Source Electric, Propane - Owned
Exterior
View Garden/Lawn
Roof Type Architectural Shingle
Farm Other
Accessibility None
Garage N
Building
Lot Description Cleared, Sloping, Open, Partly Wooded
Story 1
Foundation Block
Sewer Septic Exists
Water Well
Architectural Style Other
Level or Stories 1
Additional Building Above Grade, Below Grade
New Construction N
Schools
Elementary Schools Buckingham
Middle Schools Buckingham
High Schools Buckingham County
School District Buckingham County Public Schools
Others
Senior Community No
Ownership Other
Special Listing Condition Standard
Read Less Info
Want to know what your home might be worth? Contact us for a FREE valuation!

Our team is ready to help you sell your home for the highest possible price ASAP

Bought with JANET MILLER • CENTURY 21 REALTY @ HOME

"My job is to find and attract mastery-based agents to the office, protect the culture, and make sure everyone is happy! "






