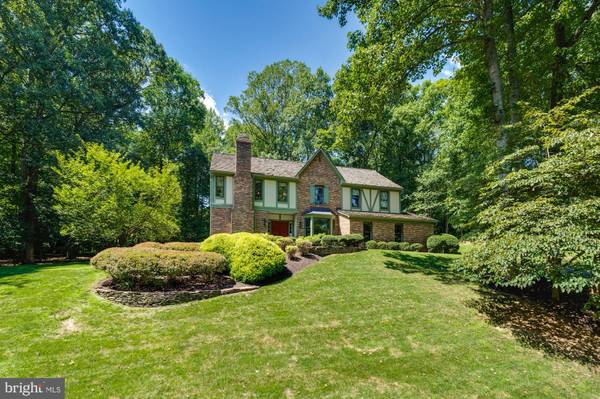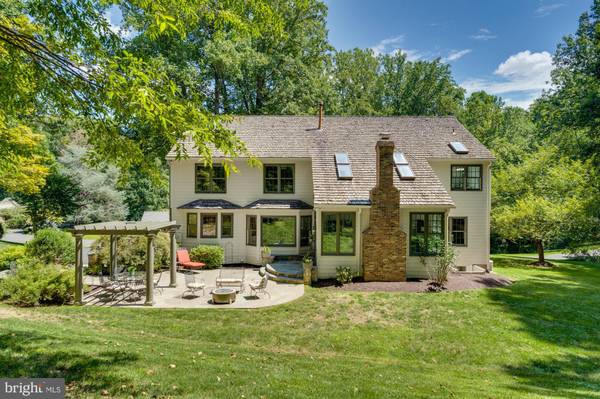$1,955,000
$1,800,000
8.6%For more information regarding the value of a property, please contact us for a free consultation.
5 Beds
5 Baths
5,850 SqFt
SOLD DATE : 09/17/2024
Key Details
Sold Price $1,955,000
Property Type Single Family Home
Sub Type Detached
Listing Status Sold
Purchase Type For Sale
Square Footage 5,850 sqft
Price per Sqft $334
Subdivision Wendover Ii
MLS Listing ID VAFX2195620
Sold Date 09/17/24
Style Traditional
Bedrooms 5
Full Baths 4
Half Baths 1
HOA Y/N N
Abv Grd Liv Area 4,046
Originating Board BRIGHT
Year Built 1985
Annual Tax Amount $20,151
Tax Year 2024
Lot Size 1.159 Acres
Acres 1.16
Property Description
Open House Sunday August 25th from 1-3pm. Stunning home located in the highly sought-after Wendover neighborhood, set on a secluded 1.16-acre lot. This elegant home features 5 bedrooms, 4.5 bathrooms, a 2-car garage, and 5,850 finished square feet across three levels and nearly $400K in upgrades. Ideal for hosting, the house offers an open layout, formal dining and living spaces. The completely renovated kitchen with a large island, breakfast room and butler’s pantry connects to a welcoming family room with vaulted ceilings, skylights, and a gas fireplace. A home office, living room, half bath and a laundry room/mudroom are also on the main floor. The luxurious owner's suite includes built-in cabinets, sitting room and a newly renovated spa-like bath with a jetted tub, steam shower with ceiling mounted rain head and skylight. Upstairs, there are three additional bedrooms and two full baths. The finished lower level is perfect for entertaining, featuring a wet bar, a game room with a pool table, 5th bedroom. full bath, and a TV area with gas fireplace. Outdoor amenities include a slate patio, pergola and a private backyard surrounded by mature trees. Abundant storage space, large closets, and an oversized garage ensure ample storage throughout. Additional features include a lawn sprinkler system and whole-house Generac generator for peace of mind. Situated in a hidden gem of a neighborhood with lush greenery and a walking path to the W&OD trail. Conveniently located minutes from downtown Vienna near the Metro, dining, shopping, and major commuter routes. All this and with-in the top-rated Flint Hill/Thoreau/Madison pyramid.
Location
State VA
County Fairfax
Zoning 110
Rooms
Other Rooms Living Room, Dining Room, Primary Bedroom, Sitting Room, Bedroom 2, Bedroom 3, Bedroom 4, Bedroom 5, Kitchen, Game Room, Family Room, Foyer, Breakfast Room, 2nd Stry Fam Ovrlk, Laundry, Mud Room, Office, Recreation Room, Primary Bathroom, Full Bath, Half Bath
Basement Full, Daylight, Partial, Fully Finished, Heated, Improved, Windows
Interior
Interior Features Butlers Pantry, Family Room Off Kitchen, Kitchen - Gourmet, Kitchen - Island, Kitchen - Table Space, Dining Area, Breakfast Area, Wet/Dry Bar, Upgraded Countertops, Primary Bath(s), Built-Ins, Chair Railings, Crown Moldings, Recessed Lighting, Floor Plan - Open, Carpet, Ceiling Fan(s), Formal/Separate Dining Room, Pantry, Skylight(s), Bathroom - Soaking Tub
Hot Water Electric
Heating Forced Air, Zoned
Cooling Central A/C, Zoned
Fireplaces Number 3
Fireplaces Type Gas/Propane, Fireplace - Glass Doors, Mantel(s)
Equipment Cooktop, Dishwasher, Disposal, Dryer, Exhaust Fan, Icemaker, Washer, Refrigerator, Humidifier, Oven - Wall, Oven - Double, Built-In Microwave
Fireplace Y
Window Features Bay/Bow
Appliance Cooktop, Dishwasher, Disposal, Dryer, Exhaust Fan, Icemaker, Washer, Refrigerator, Humidifier, Oven - Wall, Oven - Double, Built-In Microwave
Heat Source Natural Gas
Laundry Main Floor
Exterior
Exterior Feature Patio(s)
Garage Garage Door Opener, Garage - Side Entry, Oversized
Garage Spaces 2.0
Waterfront N
Water Access N
View Garden/Lawn, Trees/Woods
Accessibility None
Porch Patio(s)
Parking Type Attached Garage
Attached Garage 2
Total Parking Spaces 2
Garage Y
Building
Story 3
Foundation Permanent
Sewer Public Sewer
Water Public
Architectural Style Traditional
Level or Stories 3
Additional Building Above Grade, Below Grade
Structure Type 2 Story Ceilings,Dry Wall,Vaulted Ceilings
New Construction N
Schools
Elementary Schools Flint Hill
Middle Schools Thoreau
High Schools Madison
School District Fairfax County Public Schools
Others
Senior Community No
Tax ID 0274 12 0013
Ownership Fee Simple
SqFt Source Assessor
Special Listing Condition Standard
Read Less Info
Want to know what your home might be worth? Contact us for a FREE valuation!

Our team is ready to help you sell your home for the highest possible price ASAP

Bought with Hava Nachum • Samson Properties

"My job is to find and attract mastery-based agents to the office, protect the culture, and make sure everyone is happy! "






