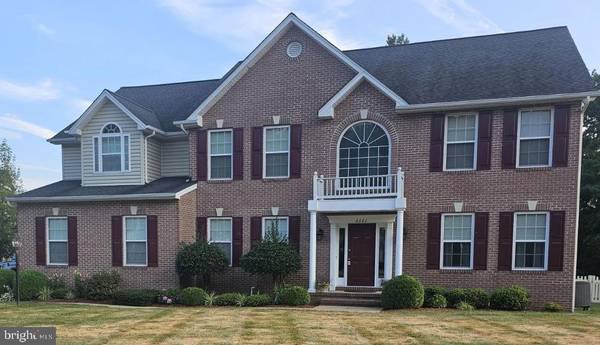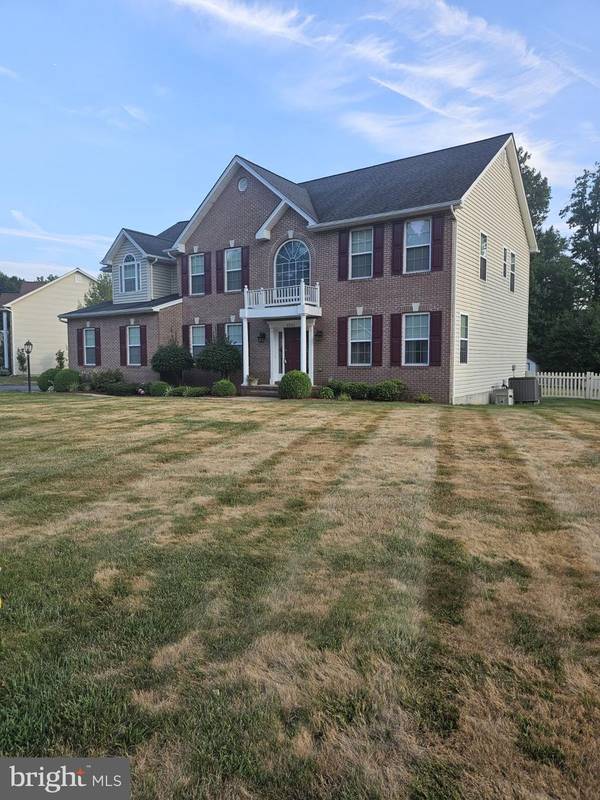$720,000
$705,000
2.1%For more information regarding the value of a property, please contact us for a free consultation.
5 Beds
5 Baths
4,964 SqFt
SOLD DATE : 09/18/2024
Key Details
Sold Price $720,000
Property Type Single Family Home
Sub Type Detached
Listing Status Sold
Purchase Type For Sale
Square Footage 4,964 sqft
Price per Sqft $145
Subdivision Montrose Farms
MLS Listing ID MDCH2033950
Sold Date 09/18/24
Style Colonial
Bedrooms 5
Full Baths 5
HOA Fees $27/ann
HOA Y/N Y
Abv Grd Liv Area 3,964
Originating Board BRIGHT
Year Built 2002
Annual Tax Amount $6,483
Tax Year 2024
Lot Size 0.473 Acres
Acres 0.47
Property Description
Beautifully Renovated Brick-front Colonial located in sough-after Montrose Pointe community. Home features 5 Bedrooms, 5 Full Baths, 2 Car Garage w/Driveway (holds 4-6 cars), 3 Finished Levels (estimated 5,888 sq ft), nestled on .47 acres and immaculately kept! Amenities and upgrades galore throughout the home’s interior and exterior. MAIN LEVEL Amenities- Opened floor concept perfect for family gatherings. Two-story Foyer w/upgraded Stairway to include Black Metal Balusters. Gourmet Kitchen w/upgraded Quartz Countertops and center Island, Porcelain Flooring, Carrara Thassos Cube Mosaic Backsplash, Stainless Steel Appliances, gorgeous White Cabinetry, and to top it off, opens to Breakfast area and Sunroom w/double sliding doors leading to composite Deck. Formal Living Room, formal Dining Room and Office/Study/Flex space (w/french doors)- all have gleaming hardwood floors. Huge Family Room off Kitchen w/fireplace and gleaming hardwood floor. Fully renovated Full Bathroom (w/shower and hardwood floors) could be perfect if you chose to use the Office/Study/Flex space as a Main Level Bedroom. UPPER LEVEL Amenities- Beautiful hardwood hallway leads to stunning Master Bedroom Suite w/fully renovated Luxury Master Bathroom that includes: double-bowled vanity w/LED mirror, stand-alone soaking tub w/overhead chandelier, double shower w/waterproof system and LED shower niche, porcelain tile floor, and recessed lighting. 2nd Bedroom w/hardwood floors. 3rd Bedroom w/Full Bathroom and carpet. 4th and 5th Bedrooms w/carpet and Jack & Jill Bathroom. LOWER LEVEL Amenities- Great for entertaining family and friends in the finished Family Room and Recreation Room with access to full Bathroom w/Tub-shower and ceramic floor. Designated Exercise area w/rubber workout gym floor and Storage/Utility Room. Outside access provided through Back Door that opens to walk-up stairs to fenced Backyard. Conveniently located to nearby amenities, shopping, dining, schools, library, and major commuter routes to DC, VA, and local military bases.
Location
State MD
County Charles
Zoning RL
Rooms
Other Rooms Living Room, Dining Room, Primary Bedroom, Bedroom 2, Bedroom 3, Bedroom 4, Bedroom 5, Kitchen, Family Room, Breakfast Room, Study, Sun/Florida Room, Exercise Room, Laundry, Mud Room, Recreation Room, Storage Room, Bathroom 2, Bathroom 3, Primary Bathroom, Full Bath
Basement Connecting Stairway, Heated, Improved, Outside Entrance, Sump Pump, Daylight, Partial, Fully Finished, Rear Entrance, Walkout Stairs
Interior
Interior Features Ceiling Fan(s), Chair Railings, Crown Moldings, Family Room Off Kitchen, Floor Plan - Open, Formal/Separate Dining Room, Kitchen - Gourmet, Kitchen - Island, Pantry, Recessed Lighting, Bathroom - Soaking Tub, Store/Office, Upgraded Countertops, Walk-in Closet(s), Wood Floors, Primary Bath(s), Sprinkler System, Bathroom - Tub Shower
Hot Water Electric
Heating Heat Pump(s)
Cooling Central A/C
Flooring Hardwood, Ceramic Tile, Carpet
Fireplaces Number 1
Fireplaces Type Gas/Propane, Marble, Mantel(s)
Equipment Built-In Microwave, Dishwasher, Disposal, Dryer, Exhaust Fan, Icemaker, Oven/Range - Electric, Refrigerator, Stainless Steel Appliances, Washer, Water Heater
Fireplace Y
Window Features Screens
Appliance Built-In Microwave, Dishwasher, Disposal, Dryer, Exhaust Fan, Icemaker, Oven/Range - Electric, Refrigerator, Stainless Steel Appliances, Washer, Water Heater
Heat Source Electric
Laundry Upper Floor
Exterior
Exterior Feature Deck(s)
Garage Garage - Side Entry, Garage Door Opener, Inside Access
Garage Spaces 6.0
Fence Rear
Utilities Available Propane
Waterfront N
Water Access N
Roof Type Architectural Shingle
Accessibility Other
Porch Deck(s)
Parking Type Attached Garage, Driveway, Off Street, On Street
Attached Garage 2
Total Parking Spaces 6
Garage Y
Building
Lot Description Backs to Trees, Cleared, Landscaping, Level, Rear Yard, Front Yard
Story 3
Foundation Concrete Perimeter
Sewer Community Septic Tank
Water Public
Architectural Style Colonial
Level or Stories 3
Additional Building Above Grade, Below Grade
Structure Type 2 Story Ceilings,9'+ Ceilings
New Construction N
Schools
School District Charles County Public Schools
Others
Senior Community No
Tax ID 0907059809
Ownership Fee Simple
SqFt Source Assessor
Acceptable Financing Cash, Conventional, FHA, VA
Listing Terms Cash, Conventional, FHA, VA
Financing Cash,Conventional,FHA,VA
Special Listing Condition Standard
Read Less Info
Want to know what your home might be worth? Contact us for a FREE valuation!

Our team is ready to help you sell your home for the highest possible price ASAP

Bought with Luis E Cruz • Samson Properties

"My job is to find and attract mastery-based agents to the office, protect the culture, and make sure everyone is happy! "






