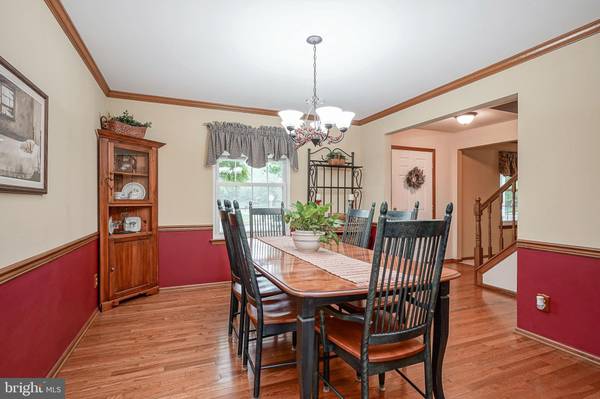$615,000
$600,000
2.5%For more information regarding the value of a property, please contact us for a free consultation.
4 Beds
4 Baths
2,398 SqFt
SOLD DATE : 09/18/2024
Key Details
Sold Price $615,000
Property Type Single Family Home
Sub Type Detached
Listing Status Sold
Purchase Type For Sale
Square Footage 2,398 sqft
Price per Sqft $256
Subdivision Staffordshire Farm
MLS Listing ID NJCD2073334
Sold Date 09/18/24
Style Colonial
Bedrooms 4
Full Baths 3
Half Baths 1
HOA Y/N N
Abv Grd Liv Area 2,398
Originating Board BRIGHT
Year Built 1985
Annual Tax Amount $12,280
Tax Year 2023
Lot Size 0.340 Acres
Acres 0.34
Lot Dimensions 0.00 x 0.00
Property Description
Welcome to 46 Westminster Dr in Voorhees, NJ! This beautiful 2-story colonial has 4 spacious bedrooms, 3.5 baths, and hardwood floors in the foyer, dining room, powder room, and kitchen. The first floor primary bedroom offers an en-suite living area, as well as a full bathroom and sliding doors to the deck. The kitchen features stainless steel appliances, a breakfast bar, and tons of cabinet space! Off of the family room you can relax in the spa room with a hot tub, which leads out to the large Trex-deck and patio overlooking a large yard. Upstairs you will find an additional primary suite- as well as two other spacious bedrooms and a full bathroom. The fully finished basement has a game room, and additional hook up for laundry. Additional features include a shed, lawn sprinklers, a finished basement, and a two-car garage. This home combines classic style with modern amenities, offering flexible living arrangements for any lifestyle. Don’t miss your chance to make 46 Westminster Dr your new home!
Location
State NJ
County Camden
Area Voorhees Twp (20434)
Zoning 100A
Rooms
Basement Full, Fully Finished
Main Level Bedrooms 1
Interior
Hot Water Natural Gas
Heating Forced Air
Cooling Central A/C
Fireplace N
Heat Source Natural Gas
Exterior
Garage Other
Garage Spaces 2.0
Waterfront N
Water Access N
Accessibility Other
Parking Type Attached Garage
Attached Garage 2
Total Parking Spaces 2
Garage Y
Building
Story 2
Foundation Other
Sewer Public Sewer
Water Public
Architectural Style Colonial
Level or Stories 2
Additional Building Above Grade, Below Grade
New Construction N
Schools
Middle Schools Voorhees
School District Voorhees Township Board Of Education
Others
Senior Community No
Tax ID 34-00199 07-00005
Ownership Fee Simple
SqFt Source Assessor
Special Listing Condition Standard
Read Less Info
Want to know what your home might be worth? Contact us for a FREE valuation!

Our team is ready to help you sell your home for the highest possible price ASAP

Bought with Stefania Fernandes • ERA Central Realty Group - Cream Ridge

"My job is to find and attract mastery-based agents to the office, protect the culture, and make sure everyone is happy! "






