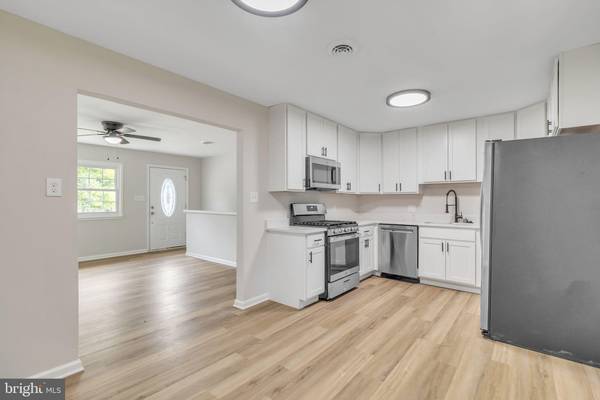$525,000
$515,000
1.9%For more information regarding the value of a property, please contact us for a free consultation.
4 Beds
2 Baths
1,788 SqFt
SOLD DATE : 09/23/2024
Key Details
Sold Price $525,000
Property Type Single Family Home
Sub Type Detached
Listing Status Sold
Purchase Type For Sale
Square Footage 1,788 sqft
Price per Sqft $293
Subdivision Dale City
MLS Listing ID VAPW2076620
Sold Date 09/23/24
Style Raised Ranch/Rambler
Bedrooms 4
Full Baths 2
HOA Y/N N
Abv Grd Liv Area 988
Originating Board BRIGHT
Year Built 1968
Annual Tax Amount $4,066
Tax Year 2024
Lot Size 9,970 Sqft
Acres 0.23
Property Description
Welcome to your future home in Woodbridge! This charming raised rambler offers 4 spacious bedrooms and 2 full bathrooms, a blend of modern updates and classic appeal. Inside, the main level includes two bedrooms and a full bathroom, alongside a contemporary kitchen with white cabinets and stainless steel appliances. The kitchen is equipped with a gas range, ideal for those who enjoy cooking, and opens to a light-filled living area with luxury flooring. The lower level offers two additional bedrooms and a full bathroom, perfect for guests or extra space. A bright living area with a cozy brick fireplace is also located on this level. Step outside through the walkout basement to a fully fenced backyard, an ideal spot for your pet to roam freely. Essential systems like the gas water heater and gas furnace ensure comfort and efficiency year-round. The home boasts a well-manicured lawn, leading to a concrete patio ideal for outdoor entertaining. For added convenience, the property includes a storage shed and a driveway for off-street parking. Ready to make a move? Don't wait! Schedule a tour and make this house your home.
Location
State VA
County Prince William
Zoning RPC
Rooms
Basement Heated, Outside Entrance, Rear Entrance, Walkout Level
Main Level Bedrooms 2
Interior
Interior Features Floor Plan - Traditional, Kitchen - Country, Kitchen - Table Space, Wood Floors
Hot Water Natural Gas
Heating Heat Pump(s)
Cooling Central A/C
Fireplaces Number 1
Fireplaces Type Wood
Equipment Built-In Microwave, Dishwasher, Disposal, Dryer, Icemaker, Oven/Range - Gas, Refrigerator, Stove, Washer
Fireplace Y
Appliance Built-In Microwave, Dishwasher, Disposal, Dryer, Icemaker, Oven/Range - Gas, Refrigerator, Stove, Washer
Heat Source Natural Gas
Exterior
Waterfront N
Water Access N
Accessibility None
Parking Type Driveway
Garage N
Building
Story 2
Foundation Other
Sewer Public Sewer
Water Public
Architectural Style Raised Ranch/Rambler
Level or Stories 2
Additional Building Above Grade, Below Grade
New Construction N
Schools
Elementary Schools Henderson
Middle Schools Saunders
High Schools Potomac
School District Prince William County Public Schools
Others
Senior Community No
Tax ID 8191-72-1523
Ownership Fee Simple
SqFt Source Assessor
Special Listing Condition Standard
Read Less Info
Want to know what your home might be worth? Contact us for a FREE valuation!

Our team is ready to help you sell your home for the highest possible price ASAP

Bought with Hector N Velasquez • Capitol Real Estate

"My job is to find and attract mastery-based agents to the office, protect the culture, and make sure everyone is happy! "






