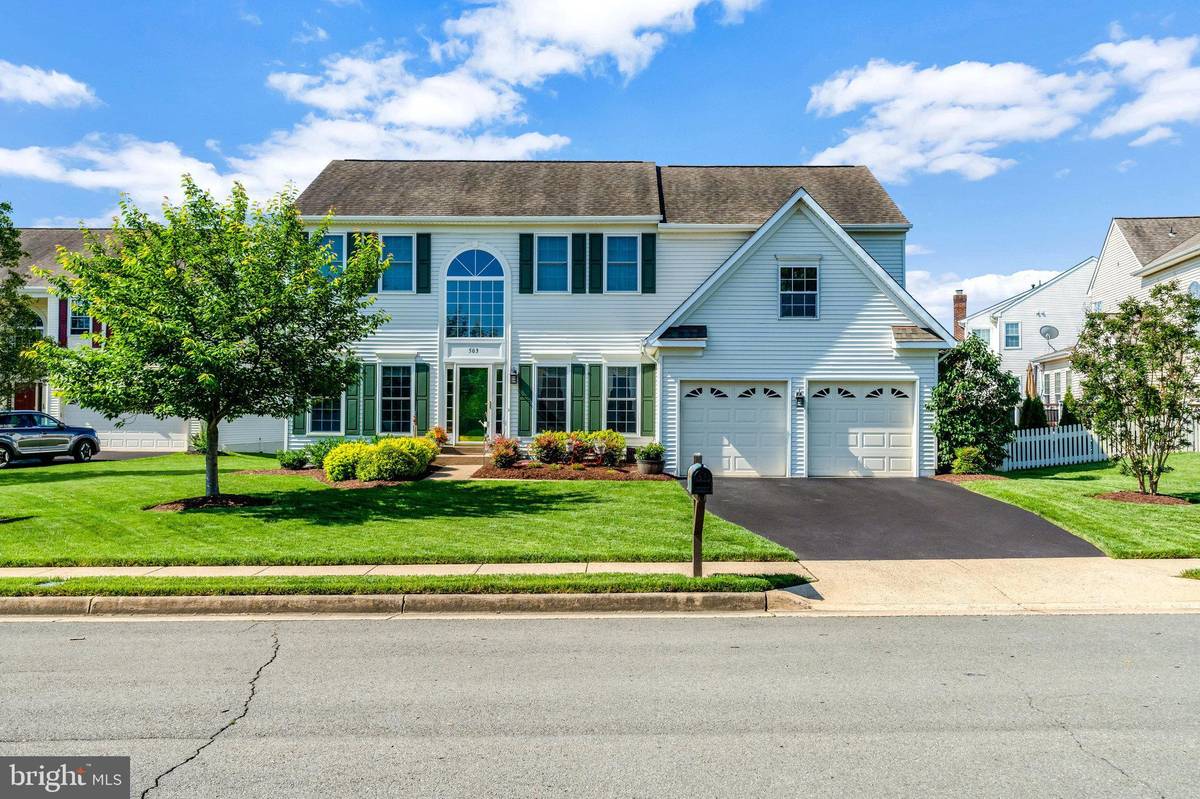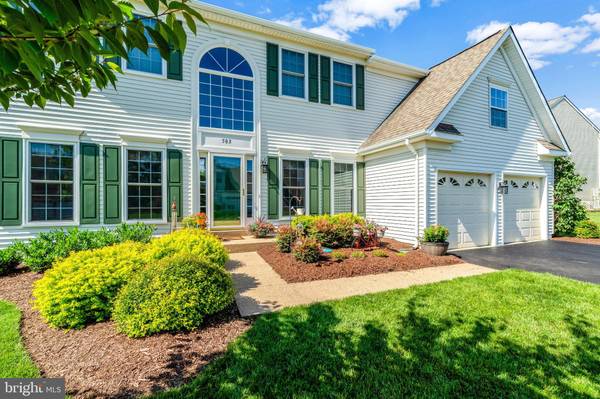$875,000
$875,000
For more information regarding the value of a property, please contact us for a free consultation.
4 Beds
4 Baths
3,280 SqFt
SOLD DATE : 09/27/2024
Key Details
Sold Price $875,000
Property Type Single Family Home
Sub Type Detached
Listing Status Sold
Purchase Type For Sale
Square Footage 3,280 sqft
Price per Sqft $266
Subdivision Kincaid Forest
MLS Listing ID VALO2069052
Sold Date 09/27/24
Style Colonial
Bedrooms 4
Full Baths 3
Half Baths 1
HOA Fees $79/mo
HOA Y/N Y
Abv Grd Liv Area 2,512
Originating Board BRIGHT
Year Built 1997
Annual Tax Amount $7,384
Tax Year 2023
Lot Size 10,890 Sqft
Acres 0.25
Property Description
Welcome to this charming home nestled in the heart of Leesburg. This delightful residence offers the perfect blend of comfort, style, and convenience, making it an ideal home for anyone seeking a peaceful retreat. The spacious interior boasts four generously-sized bedrooms, modern bathrooms, a bright living room, a cozy family room with a fireplace, a formal dining area perfect for gatherings, a media room and plenty of storage. The gourmet kitchen features upgraded stainless steel appliances, granite countertops, custom cabinetry, and a charming breakfast nook overlooking the backyard. Step outside to a beautiful yard with lush greenery, upscale landscaping and a private backyard providing a safe and serene environment for children and pets to play. The deck area is perfect for outdoor dining, entertaining, or simply enjoying the fresh air. There is even a little garden! Modern amenities include updated HVAC, roof, energy-efficient windows , and smart home technology for added convenience and security. Located in a quiet and friendly neighborhood, this home offers proximity to top-rated schools, major highways, shopping centers, dining, and entertainment options. Enjoy the vibrant Leesburg community with nearby parks, outdoor pool, tennis courts, tot lot, walking trails, and community events. This meticulously maintained home presents a wonderful opportunity to experience the best of Leesburg living. Don’t miss the chance to make this beautiful property your new home.
Location
State VA
County Loudoun
Zoning LB:PRN
Rooms
Other Rooms Living Room, Dining Room, Primary Bedroom, Bedroom 2, Bedroom 3, Kitchen, Family Room, Den, Foyer, Bedroom 1, Laundry, Recreation Room, Storage Room, Utility Room, Media Room, Bathroom 1, Primary Bathroom, Full Bath, Half Bath
Basement Poured Concrete, Rear Entrance, Full, Daylight, Partial, Heated, Interior Access, Improved, Outside Entrance, Partially Finished, Space For Rooms, Sump Pump, Walkout Stairs, Windows
Interior
Interior Features Attic, Breakfast Area, Carpet, Ceiling Fan(s), Family Room Off Kitchen, Floor Plan - Traditional, Formal/Separate Dining Room, Kitchen - Eat-In, Kitchen - Gourmet, Kitchen - Island, Kitchen - Table Space, Pantry, Recessed Lighting, Upgraded Countertops, Walk-in Closet(s), Window Treatments, Wood Floors
Hot Water Natural Gas
Heating Forced Air
Cooling Central A/C, Ceiling Fan(s)
Flooring Carpet, Hardwood, Ceramic Tile
Fireplaces Number 1
Fireplaces Type Gas/Propane, Mantel(s), Fireplace - Glass Doors
Equipment Built-In Microwave, Dishwasher, Disposal, Dryer, Exhaust Fan, Refrigerator, Stove, Stainless Steel Appliances, Washer, Water Heater
Fireplace Y
Appliance Built-In Microwave, Dishwasher, Disposal, Dryer, Exhaust Fan, Refrigerator, Stove, Stainless Steel Appliances, Washer, Water Heater
Heat Source Natural Gas
Laundry Upper Floor
Exterior
Exterior Feature Deck(s)
Garage Garage Door Opener, Inside Access
Garage Spaces 4.0
Amenities Available Pool - Outdoor, Tennis Courts, Tot Lots/Playground
Waterfront N
Water Access N
Accessibility None
Porch Deck(s)
Parking Type Attached Garage, Driveway
Attached Garage 2
Total Parking Spaces 4
Garage Y
Building
Lot Description Cul-de-sac, Backs - Open Common Area, Landscaping, Rear Yard
Story 3
Foundation Concrete Perimeter
Sewer Public Sewer
Water Public
Architectural Style Colonial
Level or Stories 3
Additional Building Above Grade, Below Grade
New Construction N
Schools
Elementary Schools Cool Spring
Middle Schools Harper Park
High Schools Heritage
School District Loudoun County Public Schools
Others
HOA Fee Include Common Area Maintenance,Management,Pool(s),Snow Removal
Senior Community No
Tax ID 190102972000
Ownership Fee Simple
SqFt Source Assessor
Special Listing Condition Standard
Read Less Info
Want to know what your home might be worth? Contact us for a FREE valuation!

Our team is ready to help you sell your home for the highest possible price ASAP

Bought with Lex Lianos • Compass

"My job is to find and attract mastery-based agents to the office, protect the culture, and make sure everyone is happy! "






