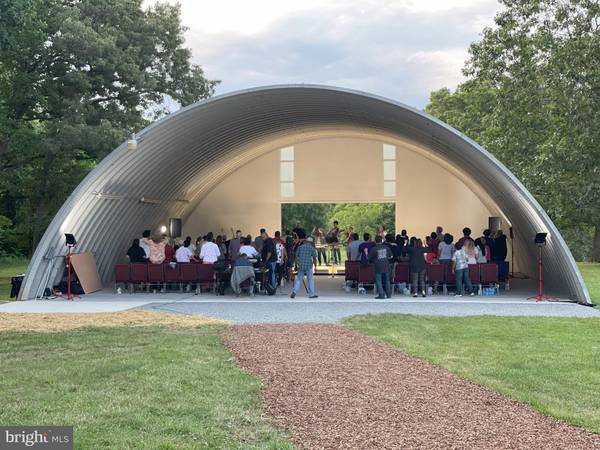$1,850,000
$2,200,000
15.9%For more information regarding the value of a property, please contact us for a free consultation.
4 Beds
6 Baths
4,065 SqFt
SOLD DATE : 09/27/2024
Key Details
Sold Price $1,850,000
Property Type Single Family Home
Sub Type Detached
Listing Status Sold
Purchase Type For Sale
Square Footage 4,065 sqft
Price per Sqft $455
Subdivision None Available
MLS Listing ID VACU2007762
Sold Date 09/27/24
Bedrooms 4
Full Baths 4
Half Baths 2
HOA Y/N N
Abv Grd Liv Area 3,222
Originating Board BRIGHT
Year Built 1986
Annual Tax Amount $5,771
Tax Year 2022
Lot Size 80.740 Acres
Acres 80.74
Property Description
***ROAD NAME CHANGED IN 2023, PUBLIC RECORD STILL LISTS PROPERTY AS “CROWELL LANE”***
This property is brimming with possibilities! Whether you’re looking for a wedding and event center, to start a farm, or to simply relax and watch the deer frolic in the fields, this is the perfect place. The property features a manor home on 80 acres w/ several multi-purpose buildings, most of which have been recently renovated.
The 4-bedroom Colonial-style home is perfectly positioned on a hill in the middle of 80 acres of picturesque landscaping. It features a large kitchen with island cooktop, formal dining room, formal living room, great room, a butler’s pantry/prep kitchen complete with an extra refrigerator & wall oven, a mudroom with washer/dryer, and a half bath on the main level. Upstairs are 4 nicely sized bedrooms, each with its own full bath and beautiful views of the property. The finished walk-out basement includes a small kitchen (range, sink & refrigerator), a half bath, bar, utility room and concrete patio. The home has an attached 2-car garage, a covered front porch, and asphalt driveways. It features various styles of hardwood flooring throughout, tile in the kitchen and vinyl in bathrooms with beautiful brick walkways and patios around the exterior.
Water treatment system; exposed beams on main level; recessed lighting; replacement windows on upper level; whole house vacuum system; 400 AMP service; yard hydrants throughout the property. Dual unit heat pumps for cooling (one replaced in 2018); gas furnace w/dual unit heat pumps for heating. Drilled well & conventional septic system and electric water heater.
A 28' x 54' Morton building renovated in 2021 into a beautiful farm office, complete with restrooms, wood laminate flooring, three separate offices, French doors and large, floor-to-ceiling windows allowing light in and breath-taking views out.
A 30' x 60' Morton building renovated in 2020 into an indoor event center and studio that can seat up to 70 in conference-style seating, with an attached climate-controlled office/apartment, full bath & kitchenette.
A 56' x 124' Morton building main barn structure with framing and concrete slab (roofing and walls will need to be rebuilt). Wood support beams were replaced in 2023. Sellers completed and enjoyed hosting events in this space, and it is perfect for large gatherings.
A 48' x 54' Quonset hut renovated in 2022 into an outdoor event space that can seat up to 200 in conference-style seating. Complete with upgraded electrical, drywalling and stage.
A storage barn (approx. 30' x 60') w/storage areas, stalls, electricity, and water.
New board fencing was added to existing fencing in 2022, high-speed internet lines installed in 2019 and fiber optic installed in 2023.
There’s SO MUCH MORE to this offering – schedule your showing today!
Location
State VA
County Culpeper
Zoning RA
Rooms
Basement Fully Finished, Interior Access, Outside Entrance, Side Entrance, Walkout Level
Interior
Hot Water Electric
Heating Heat Pump(s), Heat Pump - Gas BackUp
Cooling Central A/C
Fireplaces Number 1
Fireplaces Type Wood, Brick
Fireplace Y
Heat Source Electric, Propane - Leased
Laundry Main Floor
Exterior
Garage Garage - Side Entry, Inside Access
Garage Spaces 2.0
Fence Board
Waterfront N
Water Access N
Farm Hay
Accessibility None
Parking Type Attached Garage, Driveway, Parking Lot
Attached Garage 2
Total Parking Spaces 2
Garage Y
Building
Story 3
Foundation Slab
Sewer On Site Septic
Water Private, Well
Level or Stories 3
Additional Building Above Grade, Below Grade
New Construction N
Schools
Elementary Schools A.G. Richardson
Middle Schools Floyd T. Binns
High Schools Eastern View
School District Culpeper County Public Schools
Others
Senior Community No
Tax ID 38 11
Ownership Fee Simple
SqFt Source Estimated
Acceptable Financing Cash, Conventional, FHA, USDA, VA
Listing Terms Cash, Conventional, FHA, USDA, VA
Financing Cash,Conventional,FHA,USDA,VA
Special Listing Condition Standard
Read Less Info
Want to know what your home might be worth? Contact us for a FREE valuation!

Our team is ready to help you sell your home for the highest possible price ASAP

Bought with NON MEMBER • Non Subscribing Office

"My job is to find and attract mastery-based agents to the office, protect the culture, and make sure everyone is happy! "






