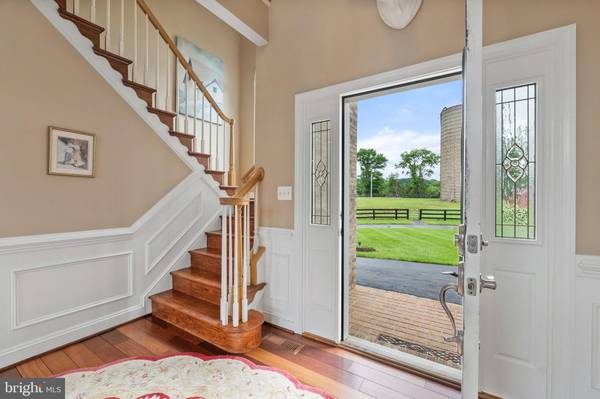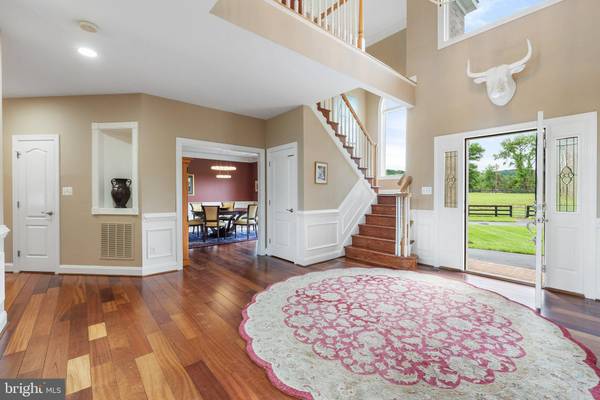$1,700,000
$1,750,000
2.9%For more information regarding the value of a property, please contact us for a free consultation.
5 Beds
5 Baths
7,014 SqFt
SOLD DATE : 09/30/2024
Key Details
Sold Price $1,700,000
Property Type Single Family Home
Sub Type Detached
Listing Status Sold
Purchase Type For Sale
Square Footage 7,014 sqft
Price per Sqft $242
Subdivision Lodge Land Farms
MLS Listing ID VALO2070236
Sold Date 09/30/24
Style Colonial
Bedrooms 5
Full Baths 4
Half Baths 1
HOA Y/N N
Abv Grd Liv Area 4,424
Originating Board BRIGHT
Year Built 1997
Annual Tax Amount $10,632
Tax Year 2024
Lot Size 10.000 Acres
Acres 10.0
Property Description
NEW PRICE!!!! Welcome to 18465 Yellow Schoolhouse Rd., Round Hill, VA 20141, where luxury and equestrian living harmonize on 10 acres of picturesque landscape. This captivating property, built in 1997, boasts a spacious Single Family Detached Home with 5 Bedrooms and 4.5 Bathrooms that offers an oasis of comfort and style. With approximately 7,014 Finished Sq Ft., there is plenty room for every pursuit and passion.
Step inside to discover a meticulously designed interior featuring 5 bedrooms, including a Main Level Primary Bedroom with Ensuite, ensuring privacy and convenience. With 4.5 full baths, every member of the household enjoys ample space for relaxation and rejuvenation.
Prepare to be enchanted by the fully renovated large gourmet kitchen, a culinary haven, complete with two stunning islands, perfect for hosting gatherings or savoring quiet moments. Natural light floods the home, enhancing the ambiance of the formal living and dining rooms, creating inviting spaces for entertaining guests or simply unwinding. Additional features include a new gourmet kitchen with stainless steel appliances, Crown Molding, and a Double-Sided Propane Gas Fireplace between the Kitchen and Family Room. A soaring 2-Story Ceiling and 3 Season Covered and Enclosed Porch add to the allure of this remarkable property.
The heart of the home, the soaring 2-story family room, beckons with warmth and elegance, while a large office and mudroom offer practicality and organization. Step outside to the rear deck, ideal for dining or enjoying panoramic views of the lush surroundings.
Venture downstairs to the Finished Basement, where a large recreation room, exercise room, and lower-level bedroom await. A second kitchen and walkout to the inground swimming pool ensure effortless entertainment and relaxation.
For equine enthusiasts, this property is a dream come true. A 4 Stall Renovated Barn, Run-in Sheds, paddocks, and a pond cater to every equestrian need. The property is fully fenced with 3 board fencing, providing safety and security to the property.
Car enthusiasts will delight in the oversized 3 Car Garage, providing ample storage and convenience.
Escape the hustle and bustle of city life and embrace the peaceful serenity of country living at 18465 Yellow Schoolhouse Rd. With its breathtaking views and unparalleled amenities, this property offers a lifestyle of luxury and tranquility.
Location
State VA
County Loudoun
Zoning AR1
Direction East
Rooms
Other Rooms Living Room, Dining Room, Primary Bedroom, Bedroom 2, Bedroom 3, Bedroom 4, Bedroom 5, Kitchen, Foyer, Breakfast Room, Exercise Room, Great Room, Laundry, Mud Room, Office, Recreation Room, Storage Room, Utility Room, Bathroom 2, Bathroom 3, Primary Bathroom, Full Bath, Half Bath, Screened Porch
Basement Full, Heated, Interior Access, Outside Entrance, Partially Finished, Rear Entrance, Sump Pump, Walkout Level, Windows, Shelving, Poured Concrete, Improved, Connecting Stairway, Daylight, Partial
Main Level Bedrooms 1
Interior
Interior Features Kitchen - Gourmet, Breakfast Area, Kitchen - Table Space, Dining Area, Primary Bath(s), Upgraded Countertops, Wainscotting, Wood Floors, Entry Level Bedroom, Built-Ins, Floor Plan - Traditional
Hot Water Propane, 60+ Gallon Tank
Heating Forced Air, Heat Pump(s)
Cooling Central A/C
Flooring Hardwood, Luxury Vinyl Plank, Carpet, Ceramic Tile
Fireplaces Number 2
Fireplaces Type Double Sided
Equipment Washer/Dryer Hookups Only, Dishwasher, Dryer, Oven - Double, Oven - Wall, Refrigerator, Washer, Cooktop
Furnishings No
Fireplace Y
Appliance Washer/Dryer Hookups Only, Dishwasher, Dryer, Oven - Double, Oven - Wall, Refrigerator, Washer, Cooktop
Heat Source Electric
Laundry Main Floor
Exterior
Exterior Feature Patio(s), Enclosed, Deck(s), Porch(es)
Garage Garage - Side Entry
Garage Spaces 9.0
Fence Partially
Pool Gunite, In Ground, Fenced
Utilities Available Electric Available, Phone Available, Propane, Under Ground
Waterfront N
Water Access Y
Water Access Desc Private Access
View Mountain, Pasture
Roof Type Shingle
Street Surface Dirt,Gravel
Accessibility None
Porch Patio(s), Enclosed, Deck(s), Porch(es)
Road Frontage City/County
Parking Type Off Street, Driveway, Attached Garage
Attached Garage 3
Total Parking Spaces 9
Garage Y
Building
Lot Description Front Yard, Not In Development, Pond, Private, Rear Yard, Road Frontage, Rural, SideYard(s)
Story 2
Foundation Slab, Concrete Perimeter
Sewer Septic Exists
Water Well
Architectural Style Colonial
Level or Stories 2
Additional Building Above Grade, Below Grade
Structure Type 2 Story Ceilings,9'+ Ceilings,Cathedral Ceilings,Dry Wall,High,Wood Ceilings
New Construction N
Schools
Elementary Schools Round Hill
Middle Schools Harmony
High Schools Woodgrove
School District Loudoun County Public Schools
Others
Senior Community No
Tax ID 612464958000
Ownership Fee Simple
SqFt Source Estimated
Acceptable Financing Cash, Conventional, FHA, USDA, VA
Listing Terms Cash, Conventional, FHA, USDA, VA
Financing Cash,Conventional,FHA,USDA,VA
Special Listing Condition Standard
Read Less Info
Want to know what your home might be worth? Contact us for a FREE valuation!

Our team is ready to help you sell your home for the highest possible price ASAP

Bought with Nancy E Yahner • Keller Williams Realty

"My job is to find and attract mastery-based agents to the office, protect the culture, and make sure everyone is happy! "






