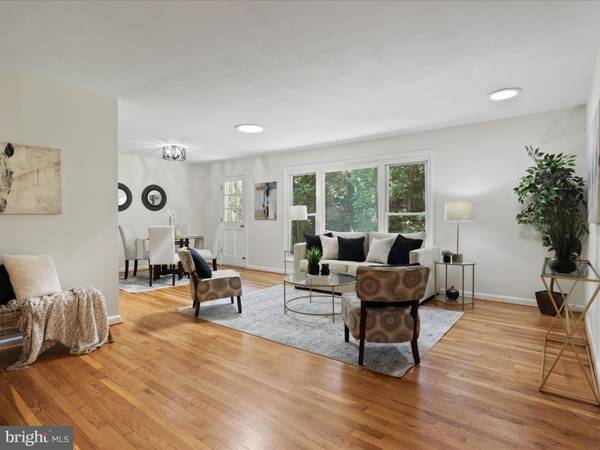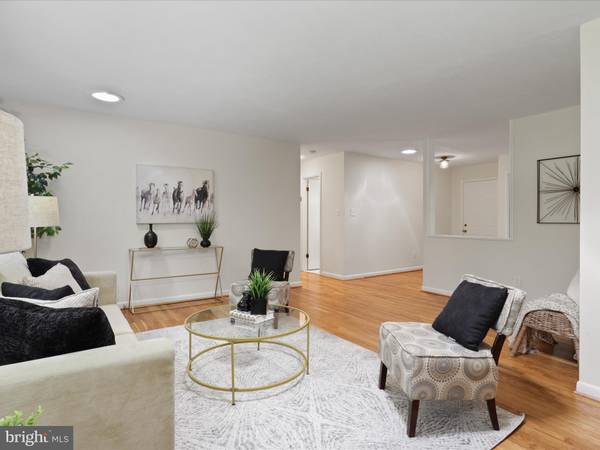$740,000
$740,000
For more information regarding the value of a property, please contact us for a free consultation.
4 Beds
3 Baths
1,316 SqFt
SOLD DATE : 09/13/2024
Key Details
Sold Price $740,000
Property Type Single Family Home
Sub Type Detached
Listing Status Sold
Purchase Type For Sale
Square Footage 1,316 sqft
Price per Sqft $562
Subdivision Kenwood
MLS Listing ID VAFX2196470
Sold Date 09/13/24
Style Ranch/Rambler
Bedrooms 4
Full Baths 3
HOA Y/N N
Abv Grd Liv Area 1,316
Originating Board BRIGHT
Year Built 1959
Annual Tax Amount $7,334
Tax Year 2024
Lot Size 10,560 Sqft
Acres 0.24
Property Description
***Yes! Accepting Backup Offers! *** Discover the perfect blend of suburban tranquility and city accessibility—all within the Beltway! Nestled on a peaceful dead-end street, this home offers both privacy and convenience, with easy access to Rt. 50, I-495, and I-66.
🌞Bright and Inviting Spaces: Step inside to a welcoming main level filled with natural light, thanks to large windows in the kitchen and living areas, as well as solar light tubes. The updated kitchen has lots of cabinet space, granite countertops, a brand-new refrigerator, and room for a kitchen table. The spacious and open living area is perfect for gatherings and everyday comfort. The entire home has been freshly painted, and the main level features beautifully refinished oak hardwood floors.
🤩Expansive Lower Level: The lower level offers a large family room with new luxury vinyl flooring, a full bathroom, and a spacious bedroom. Enjoy the convenience of a walk-out to the backyard, which backs to woods—perfect for enjoying nature. Additionally, the lower level includes a large unfinished section, ideal for storage or future expansion.
☕Community & Convenience: Less than a mile away, you'll find the beloved Beanetics coffee shop, grocery stores, and a variety of restaurants. The community features numerous parks, biking and walking trails, a recreation center with an outdoor pool (membership required), and tennis and basketball courts for everyone to enjoy.
🎯Prime Location: This unbeatable location provides easy access to Metro bus stops, and you're just 2 miles from Fairfax Hospital and a little over 3 miles from the Mosaic District and Dunn Loring Metro.
Additional Updates: The home is equipped with a new hot water heater as well.
Come see this one today! 💗You're going to love living here!
Location
State VA
County Fairfax
Zoning 130
Rooms
Basement Connecting Stairway, Daylight, Partial, Full, Outside Entrance, Partially Finished, Side Entrance, Walkout Stairs, Walkout Level
Main Level Bedrooms 3
Interior
Hot Water Natural Gas
Heating Forced Air
Cooling Ceiling Fan(s), Central A/C
Fireplaces Number 1
Fireplace Y
Heat Source Natural Gas
Exterior
Waterfront N
Water Access N
Accessibility None
Parking Type Driveway
Garage N
Building
Story 2
Foundation Permanent
Sewer Public Sewer
Water Public
Architectural Style Ranch/Rambler
Level or Stories 2
Additional Building Above Grade, Below Grade
New Construction N
Schools
Elementary Schools Mason Crest
Middle Schools Poe
High Schools Falls Church
School District Fairfax County Public Schools
Others
Senior Community No
Tax ID 0603 27 0003
Ownership Fee Simple
SqFt Source Assessor
Special Listing Condition Standard
Read Less Info
Want to know what your home might be worth? Contact us for a FREE valuation!

Our team is ready to help you sell your home for the highest possible price ASAP

Bought with Mazlu Rahman • EXP Realty, LLC

"My job is to find and attract mastery-based agents to the office, protect the culture, and make sure everyone is happy! "






