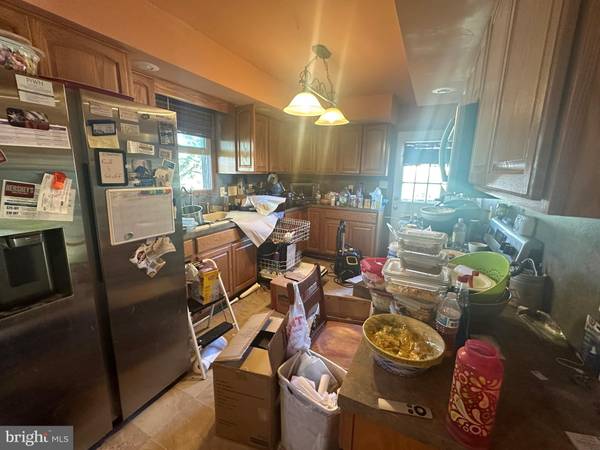$199,995
$199,995
For more information regarding the value of a property, please contact us for a free consultation.
4 Beds
2 Baths
2,052 SqFt
SOLD DATE : 09/30/2024
Key Details
Sold Price $199,995
Property Type Single Family Home
Sub Type Detached
Listing Status Sold
Purchase Type For Sale
Square Footage 2,052 sqft
Price per Sqft $97
Subdivision None Available
MLS Listing ID PACB2034680
Sold Date 09/30/24
Style Bi-level
Bedrooms 4
Full Baths 2
HOA Y/N N
Abv Grd Liv Area 2,052
Originating Board BRIGHT
Year Built 1976
Annual Tax Amount $3,089
Tax Year 2024
Lot Size 0.810 Acres
Acres 0.81
Property Description
Lots of opportunity for a new homeowner or investor in this Big Spring Schools home. This 4 bed 2 bath home brings over 2,000 sqft of living space. Upstairs you'll find the traditional layout of a split foyer featuring a living room, large eat in kitchen, 3 beds and a bath. As you retreat downstairs you'll find yourself in the family room equipped with a pellet stove for those colder days and nights that are upon us. As a bonus, there is a 4th bedroom master suite with its own bathroom, laundry access and closets. Outside, this home sits on just under 1 acre of level land. This home does need TLC so please be mindful when walking this property with visions of its potential.
Location
State PA
County Cumberland
Area Lower Mifflin Twp (14415)
Zoning RESIDENTIAL
Rooms
Basement Daylight, Full, Front Entrance, Fully Finished, Heated, Interior Access, Sump Pump, Walkout Level
Main Level Bedrooms 3
Interior
Interior Features Attic, Bathroom - Tub Shower, Bathroom - Walk-In Shower, Ceiling Fan(s), Entry Level Bedroom, Family Room Off Kitchen, Floor Plan - Traditional, Kitchen - Eat-In, Pantry, Stove - Pellet
Hot Water Electric
Heating Baseboard - Electric
Cooling None
Flooring Vinyl, Partially Carpeted
Equipment Built-In Microwave, Oven/Range - Electric, Refrigerator, Dishwasher, Water Heater
Fireplace N
Appliance Built-In Microwave, Oven/Range - Electric, Refrigerator, Dishwasher, Water Heater
Heat Source Electric
Laundry Lower Floor
Exterior
Exterior Feature Deck(s)
Garage Spaces 4.0
Waterfront N
Water Access N
Roof Type Asphalt
Accessibility 2+ Access Exits
Porch Deck(s)
Parking Type Driveway
Total Parking Spaces 4
Garage N
Building
Story 1.5
Foundation Block
Sewer On Site Septic
Water Well
Architectural Style Bi-level
Level or Stories 1.5
Additional Building Above Grade, Below Grade
Structure Type Dry Wall
New Construction N
Schools
Middle Schools Big Spring
High Schools Big Spring
School District Big Spring
Others
Senior Community No
Tax ID 15-07-0483-022
Ownership Fee Simple
SqFt Source Assessor
Acceptable Financing Cash, Conventional
Listing Terms Cash, Conventional
Financing Cash,Conventional
Special Listing Condition Standard
Read Less Info
Want to know what your home might be worth? Contact us for a FREE valuation!

Our team is ready to help you sell your home for the highest possible price ASAP

Bought with TINA KOSINSKI • Berkshire Hathaway HomeServices Homesale Realty

"My job is to find and attract mastery-based agents to the office, protect the culture, and make sure everyone is happy! "






