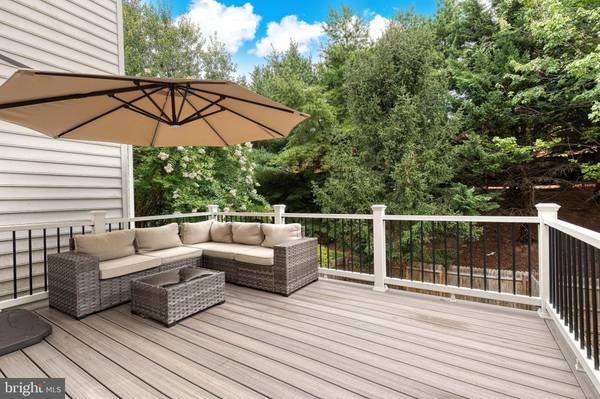$410,000
$421,000
2.6%For more information regarding the value of a property, please contact us for a free consultation.
4 Beds
4 Baths
2,280 SqFt
SOLD DATE : 09/27/2024
Key Details
Sold Price $410,000
Property Type Townhouse
Sub Type Interior Row/Townhouse
Listing Status Sold
Purchase Type For Sale
Square Footage 2,280 sqft
Price per Sqft $179
Subdivision Main Farm
MLS Listing ID MDFR2051560
Sold Date 09/27/24
Style Colonial
Bedrooms 4
Full Baths 2
Half Baths 2
HOA Fees $50/mo
HOA Y/N Y
Abv Grd Liv Area 1,520
Originating Board BRIGHT
Year Built 1999
Annual Tax Amount $4,693
Tax Year 2024
Lot Size 2,300 Sqft
Acres 0.05
Property Description
OPEN HOUSES CANCELED. MULTIPLE OFFERS RECEIVED. Move-in ready and newly updated townhome just minutes to downtown Frederick and tons of shops & restaurants! This 4 bed, 2 full and 2 half bath home has 2300 sq ft of finished living space. The main level has a large family room, half bath, and an eat-in kitchen with new SS appliances, complete with island, that leads out to your brand new deck with a wooded view.
The upper level offers 3 bedrooms and 2 full baths, including the owner’s suite. The suite has a stand-alone shower, soaking tub, large vanity with lots of counter space, and a walk-in closet.
The basement gives an extra 700 sq ft of finished space, including a bedroom/office space, a large family room leading out to your fenced-in yard, and a half bath that already has a rough-in for a shower if desired. The community boasts a tot lot playground, tons of walkable areas and easy access to all things Frederick.
Updates include: new flooring throughout, LVP on main and lower levels, and carpet upstairs. New hot water heater, Trex deck, fence, and all brand new stainless steel appliances in the kitchen, new washer and dryer. Upper level hall bath recently renovated.
Move right in and don’t lift a finger. Make this home yours today!
Location
State MD
County Frederick
Zoning R16
Rooms
Other Rooms Living Room, Dining Room, Primary Bedroom, Bedroom 2, Bedroom 3, Bedroom 4, Kitchen, Family Room, Bathroom 2, Primary Bathroom, Half Bath
Basement Fully Finished, Walkout Level, Windows, Space For Rooms, Rough Bath Plumb, Rear Entrance, Interior Access
Interior
Interior Features Combination Kitchen/Dining, Kitchen - Island, Kitchen - Table Space, Window Treatments, Floor Plan - Open
Hot Water Natural Gas
Heating Forced Air
Cooling Central A/C
Flooring Carpet, Luxury Vinyl Plank
Equipment Washer/Dryer Hookups Only, Dishwasher, Disposal, Oven/Range - Electric, Refrigerator
Fireplace N
Appliance Washer/Dryer Hookups Only, Dishwasher, Disposal, Oven/Range - Electric, Refrigerator
Heat Source Natural Gas
Exterior
Exterior Feature Deck(s)
Garage Spaces 2.0
Parking On Site 2
Fence Wood
Amenities Available Tot Lots/Playground
Waterfront N
Water Access N
View Trees/Woods
Accessibility None
Porch Deck(s)
Parking Type Off Street, Other
Total Parking Spaces 2
Garage N
Building
Story 3
Foundation Permanent
Sewer Public Sewer
Water Public
Architectural Style Colonial
Level or Stories 3
Additional Building Above Grade, Below Grade
New Construction N
Schools
School District Frederick County Public Schools
Others
HOA Fee Include Snow Removal,Common Area Maintenance
Senior Community No
Tax ID 1102214091
Ownership Fee Simple
SqFt Source Estimated
Special Listing Condition Standard
Read Less Info
Want to know what your home might be worth? Contact us for a FREE valuation!

Our team is ready to help you sell your home for the highest possible price ASAP

Bought with Joseph Dean Chrisp III • Keller Williams Realty Centre

"My job is to find and attract mastery-based agents to the office, protect the culture, and make sure everyone is happy! "






