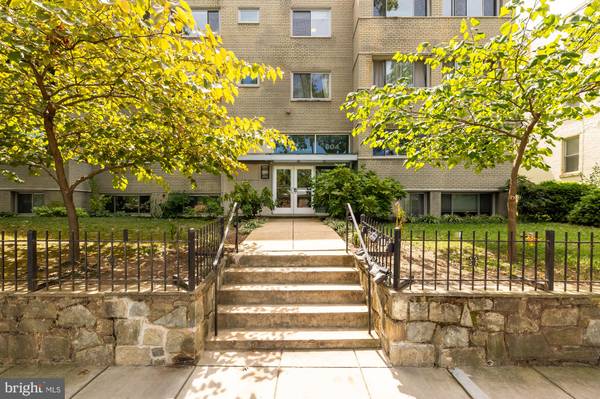$495,000
$495,000
For more information regarding the value of a property, please contact us for a free consultation.
2 Beds
2 Baths
923 SqFt
SOLD DATE : 10/01/2024
Key Details
Sold Price $495,000
Property Type Condo
Sub Type Condo/Co-op
Listing Status Sold
Purchase Type For Sale
Square Footage 923 sqft
Price per Sqft $536
Subdivision Petworth
MLS Listing ID DCDC2144582
Sold Date 10/01/24
Style Contemporary,Other
Bedrooms 2
Full Baths 2
Condo Fees $372/mo
HOA Y/N N
Abv Grd Liv Area 923
Originating Board BRIGHT
Year Built 1957
Annual Tax Amount $3,129
Tax Year 2023
Property Description
Welcome to this stunning PENTHOUSE corner unit at 804 Taylor St NW, Unit 403! This sunny, two-bedroom, two-bath home features large windows that flood the space with natural lights year-round, highlighting tall ceilings, hardwood floors, and recessed lighting. The open-concept floor plan includes a spacious living area with treetop views. The modern kitchen offers plenty of cabinets, granite countertops, stainless steel appliances, and a versatile kitchen island perfect for dining and entertaining. The large primary suite is a tranquil retreat with a generous closet and en-suite bathroom. The sunlit second bedroom has convenient access to the hallway bathroom. Enjoy the convenience of an in-unit washer and dryer for effortless everyday living. Plus, this is a pet-friendly unit. Located in the heart of Petworth, this home offers unbeatable access to local amenities, such as the Petworth Playground and Recreation Center, which are just right across the street, and just around the corner is the Petworth Farmers Market, Yes! Organic Market, Petworth Library, and all the favorite local restaurants such as Timber Pizza, Menya Hosaki, San Matteo, Cinder, etc. The Metro is just a few blocks away. Additional green spaces include Sherman Circle, Grant Circle, and Rock Creek Park, which is less than a mile away.
Location
State DC
County Washington
Zoning SEE ZONING MAP
Rooms
Main Level Bedrooms 2
Interior
Hot Water Other
Heating Forced Air
Cooling Central A/C
Equipment Stove, Microwave, Refrigerator, Icemaker, Dishwasher, Disposal, Washer, Dryer
Appliance Stove, Microwave, Refrigerator, Icemaker, Dishwasher, Disposal, Washer, Dryer
Heat Source Electric
Laundry Dryer In Unit, Washer In Unit
Exterior
Amenities Available None
Waterfront N
Water Access N
Accessibility 32\"+ wide Doors
Parking Type On Street
Garage N
Building
Story 1
Unit Features Garden 1 - 4 Floors
Sewer Public Sewer
Water Public
Architectural Style Contemporary, Other
Level or Stories 1
Additional Building Above Grade, Below Grade
New Construction N
Schools
School District District Of Columbia Public Schools
Others
Pets Allowed Y
HOA Fee Include Gas,Water,Custodial Services Maintenance,Ext Bldg Maint,Management,Insurance,Reserve Funds,Trash
Senior Community No
Tax ID 3026//2022
Ownership Condominium
Special Listing Condition Standard
Pets Description Cats OK, Dogs OK
Read Less Info
Want to know what your home might be worth? Contact us for a FREE valuation!

Our team is ready to help you sell your home for the highest possible price ASAP

Bought with Melvi V Lastarria • Coldwell Banker Realty

"My job is to find and attract mastery-based agents to the office, protect the culture, and make sure everyone is happy! "






