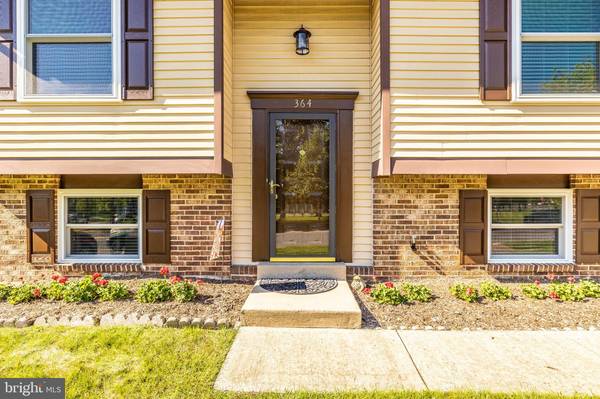$410,000
$400,000
2.5%For more information regarding the value of a property, please contact us for a free consultation.
3 Beds
2 Baths
1,392 SqFt
SOLD DATE : 10/01/2024
Key Details
Sold Price $410,000
Property Type Single Family Home
Sub Type Detached
Listing Status Sold
Purchase Type For Sale
Square Footage 1,392 sqft
Price per Sqft $294
Subdivision Carrollton
MLS Listing ID MDFR2052662
Sold Date 10/01/24
Style Split Foyer
Bedrooms 3
Full Baths 2
HOA Y/N N
Abv Grd Liv Area 792
Originating Board BRIGHT
Year Built 1980
Annual Tax Amount $4,735
Tax Year 2024
Lot Size 5,108 Sqft
Acres 0.12
Property Description
Pride in Ownership shows in this beautiful, fully remodeled home that is close to downtown Frederick and all it has to offer. Over the past few years, the original owner has taken great lengths to update this home from top to bottom - including a new roof, HVAC (2023), windows (April 2024), interior doors, a new kitchen with stainless steel appliances, quartz counters, ceramic and a tile backsplash. The new wood flooring in the entry and throughout the main level welcomes you into this bright home which is filled with natural light even on the rainiest of days. A new slider was also added to access the low maintenance deck so you may enjoy the beauty of the sunsets each evening. The upper level has two large bedrooms and a fully remodeled bath, while the lower level has another beautiful room, currently used as a fitness room with professionally installed rubber flooring that could easily be carpeted for another bedroom suite since a full bathroom was added in 2019. There is also a rec room with new carpet and a wood fireplace, plus additional storage and walk up stairs into the garage with access to the newly added large concrete patio and fenced yard. Many more updates including big things like custom blinds and a garage door, but also smaller things like electrical outlets and switches, all done with local trusted vendors. Embrace other great aspects such as a park right across the street, quick access to grocery and dining options as well as being a great location for commuters. A must-see home!
Location
State MD
County Frederick
Zoning R8
Rooms
Basement Partially Finished, Walkout Stairs
Main Level Bedrooms 2
Interior
Hot Water Electric
Heating Heat Pump(s), Baseboard - Electric
Cooling Central A/C
Fireplaces Number 1
Fireplaces Type Wood
Fireplace Y
Heat Source Electric
Laundry Lower Floor
Exterior
Garage Garage - Front Entry
Garage Spaces 1.0
Waterfront N
Water Access N
Roof Type Architectural Shingle
Accessibility None
Parking Type Attached Garage, Driveway
Attached Garage 1
Total Parking Spaces 1
Garage Y
Building
Story 2
Foundation Other
Sewer Public Sewer
Water Public
Architectural Style Split Foyer
Level or Stories 2
Additional Building Above Grade, Below Grade
New Construction N
Schools
School District Frederick County Public Schools
Others
Senior Community No
Tax ID 1102027127
Ownership Fee Simple
SqFt Source Assessor
Special Listing Condition Standard
Read Less Info
Want to know what your home might be worth? Contact us for a FREE valuation!

Our team is ready to help you sell your home for the highest possible price ASAP

Bought with Thomas Arthur Hurley • EXP Realty, LLC

"My job is to find and attract mastery-based agents to the office, protect the culture, and make sure everyone is happy! "






